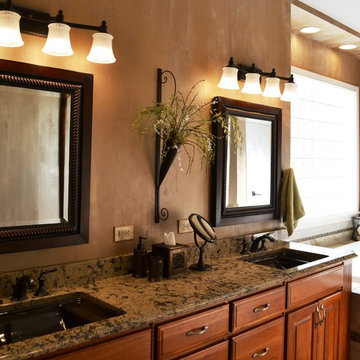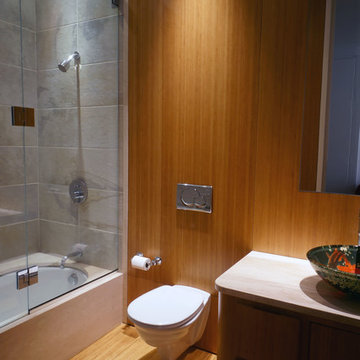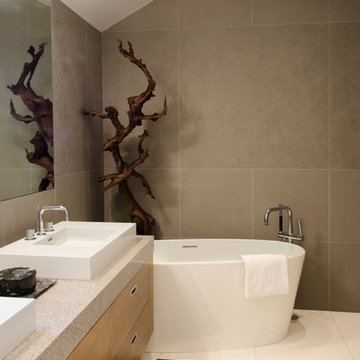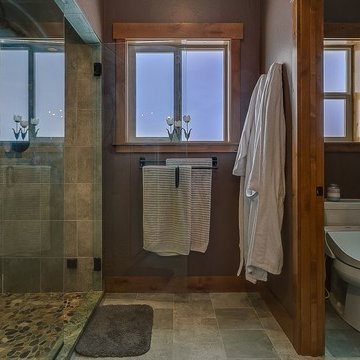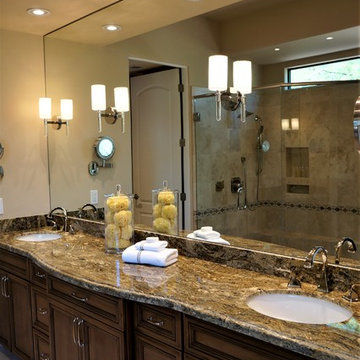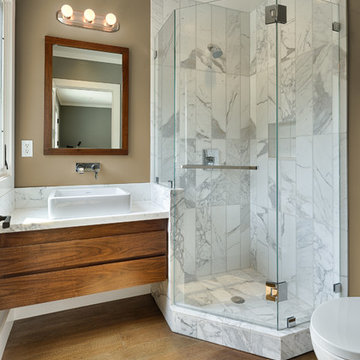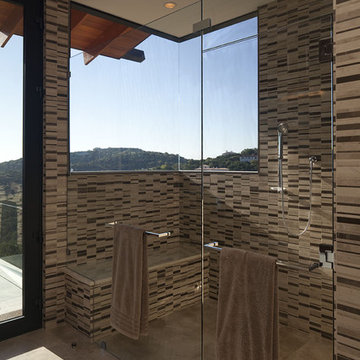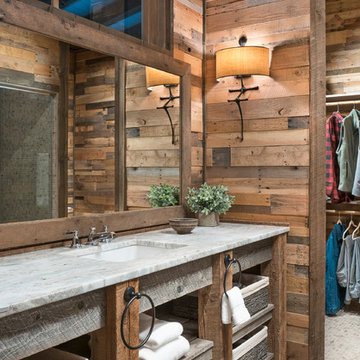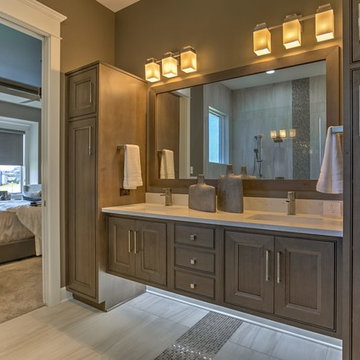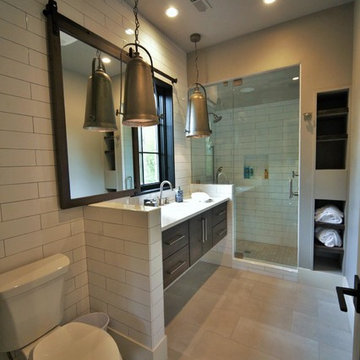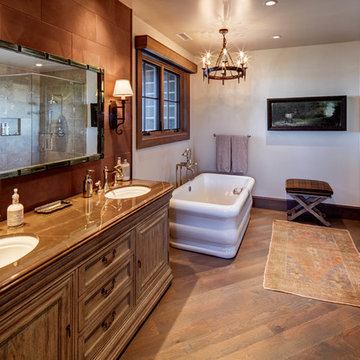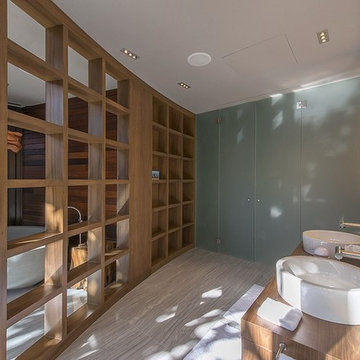Bathroom Design Ideas with Medium Wood Cabinets and Brown Walls
Refine by:
Budget
Sort by:Popular Today
21 - 40 of 1,999 photos
Item 1 of 3
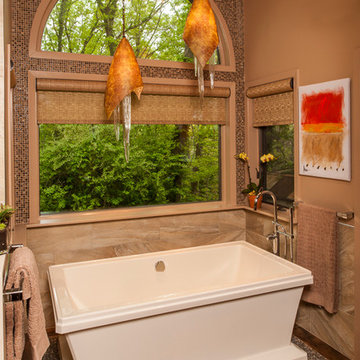
Free standing tub sitting on pebble / river rock tile to give the illusion of a rock garden beneath the tub. Wall tile 12 x 24 porcelain in a warm earth tone. Tub filler is a floor mounted free standing spout.

Located near the base of Scottsdale landmark Pinnacle Peak, the Desert Prairie is surrounded by distant peaks as well as boulder conservation easements. This 30,710 square foot site was unique in terrain and shape and was in close proximity to adjacent properties. These unique challenges initiated a truly unique piece of architecture.
Planning of this residence was very complex as it weaved among the boulders. The owners were agnostic regarding style, yet wanted a warm palate with clean lines. The arrival point of the design journey was a desert interpretation of a prairie-styled home. The materials meet the surrounding desert with great harmony. Copper, undulating limestone, and Madre Perla quartzite all blend into a low-slung and highly protected home.
Located in Estancia Golf Club, the 5,325 square foot (conditioned) residence has been featured in Luxe Interiors + Design’s September/October 2018 issue. Additionally, the home has received numerous design awards.
Desert Prairie // Project Details
Architecture: Drewett Works
Builder: Argue Custom Homes
Interior Design: Lindsey Schultz Design
Interior Furnishings: Ownby Design
Landscape Architect: Greey|Pickett
Photography: Werner Segarra
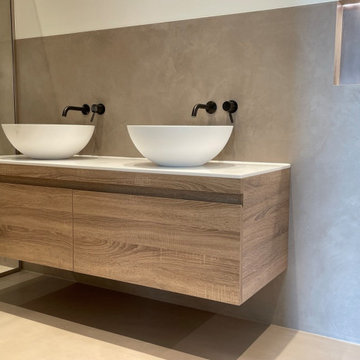
In this serene bathroom setting, the warmth of natural wood blends seamlessly with the cool sophistication of brown microcement walls, embodying a balance between organic charm and refined modernity. The twin vessel sinks sit gracefully atop a floating wooden vanity, their pristine white curves juxtaposed against the matte black fixtures, creating a striking visual dialogue. The recessed shelf, subtly illuminated, offers a niche for luxury toiletries, adding a touch of opulence to the minimalist design. The smooth, uninterrupted microcement surfaces provide not only an aesthetic appeal but also functional ease, highlighting the thoughtful craftsmanship that went into creating this tranquil retreat. This image encapsulates a design philosophy where functionality meets beauty, resulting in a space that is as calming as it is elegant.
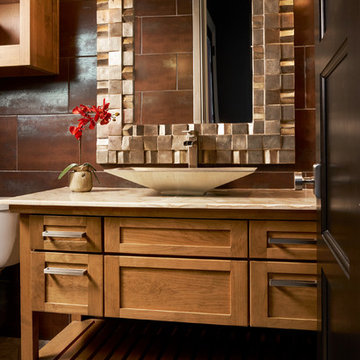
An elongated vessel sink with a metallic finish complements the framed metallic mirror and cabinet hardware.
Design: Wesley-Wayne Interiors
Photo: Stephen Karlisch

Woodside, CA spa-sauna project is one of our favorites. From the very first moment we realized that meeting customers expectations would be very challenging due to limited timeline but worth of trying at the same time. It was one of the most intense projects which also was full of excitement as we were sure that final results would be exquisite and would make everyone happy.
This sauna was designed and built from the ground up by TBS Construction's team. Goal was creating luxury spa like sauna which would be a personal in-house getaway for relaxation. Result is exceptional. We managed to meet the timeline, deliver quality and make homeowner happy.
TBS Construction is proud being a creator of Atherton Luxury Spa-Sauna.
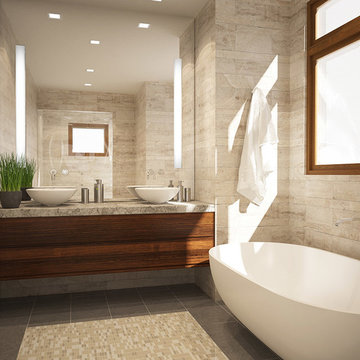
3D Rendering prepared for potential buyers of a new condominium development in Philadelphia.
Bathroom Design Ideas with Medium Wood Cabinets and Brown Walls
2


