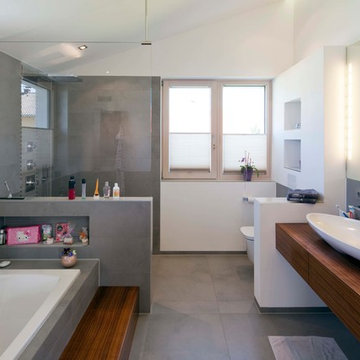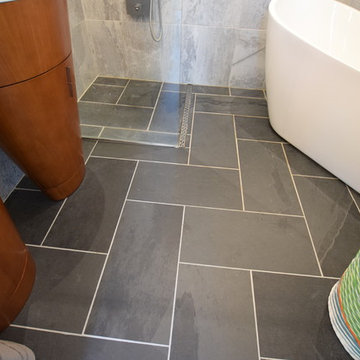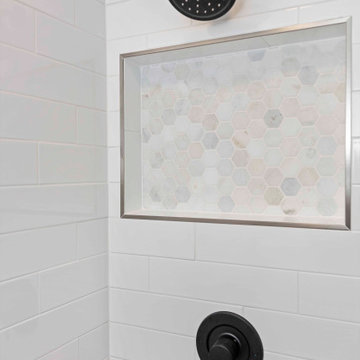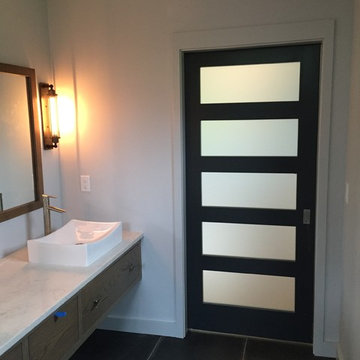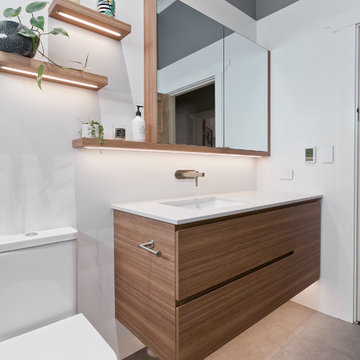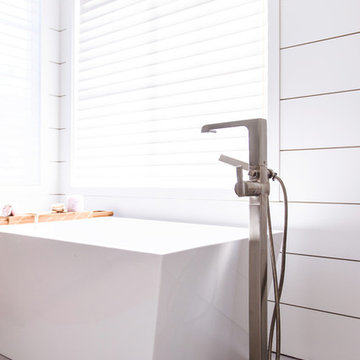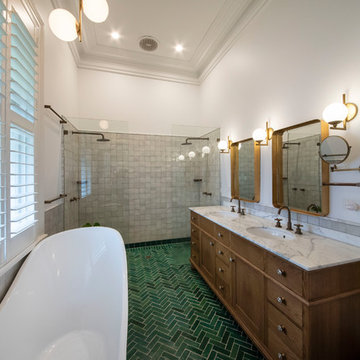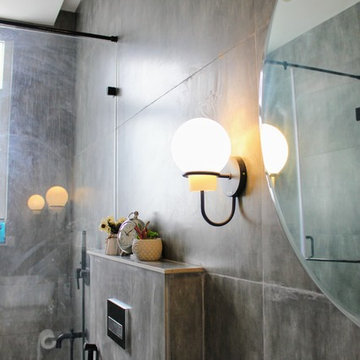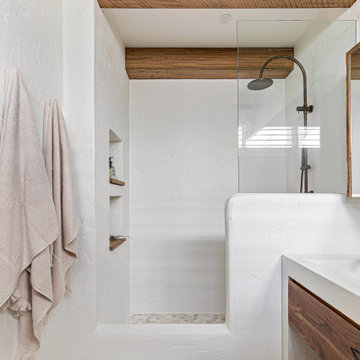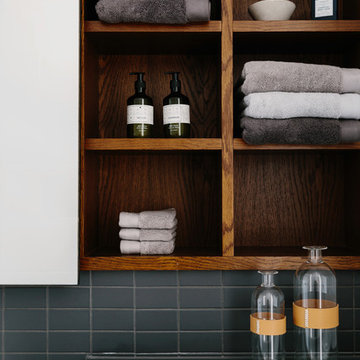Bathroom Design Ideas with Medium Wood Cabinets and Cement Tile
Refine by:
Budget
Sort by:Popular Today
161 - 180 of 871 photos
Item 1 of 3
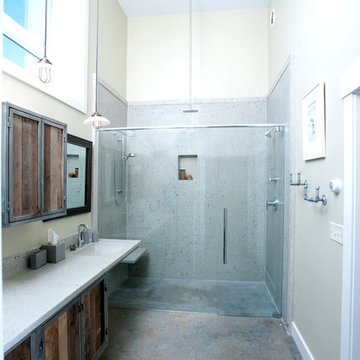
Master bathroom with concrete panels and counters, with recycled glass
Photography by Lynn Donaldson
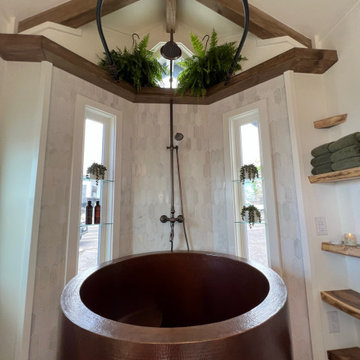
There was the desire for a tub so a tub they got! This gorgeous copper soaking tub sits centered in the bathroom so it's the first thing you see when looking through the pocket door. The tub sits nestled in the bump-out so does not intrude. We don't have it pictured here, but there is a round curtain rod and long fabric shower curtains drape down around the tub to catch any splashes when the shower is in use and also offer privacy doubling as window curtains for the long slender 1x6 windows that illuminate the shiny hammered metal. Accent beams above are consistent with the exposed ceiling beams and grant a ledge to place items and decorate with plants. The shower rod is drilled up through the beam, centered with the tub raining down from above. Glass shelves are waterproof, easy to clean and let the natural light pass through unobstructed. Thick natural edge floating wooden shelves shelves perfectly match the vanity countertop as if with no hard angles only smooth faces. The entire bathroom floor is tiled to you can step out of the tub wet.
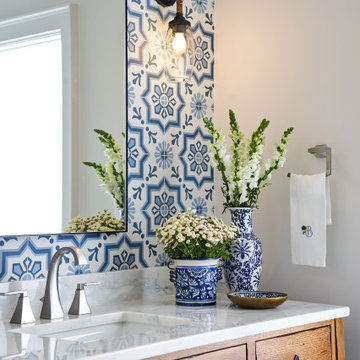
We plastered the walls and ceilings throughout this expansive Hill Country home for Baxter Design Group. The plastering and the custom stained beams and woodwork throughout give this home an authentic Old World vibe.
Guest Bathroom featuring blue and white tile and plaster walls.
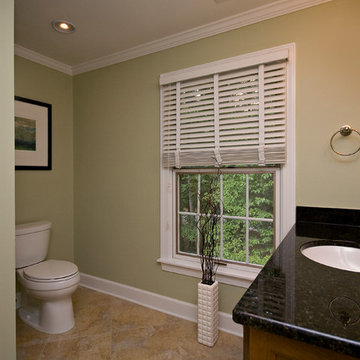
This beautiful spa-like bathroom was completed in the Spring of 2012. The relaxing greens and creams used in this master bath blend beautifully with the cherry cabinets and Uba Tuba granite countertops. The chrome fixtures bring sparkle to the room and stand out beautifully against the dark granite and cream tiles. The natural stone shower floor and accent strip add fabulous color to the space.
copyright 2012 marilyn peryer photograph
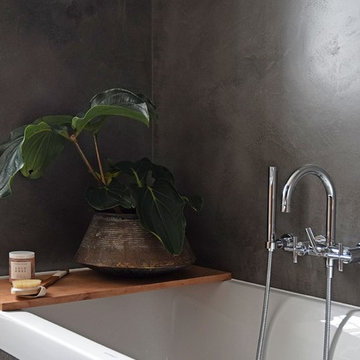
Family bathroom with walk-in shower, oversize Duravit bath and bespoke wall-hung double vanity unit. All tapware from Dornbracht and toilet from Catalano.
The walls are treated with waterproof béton ciré and the floors are bespoke cement tiles.
Photo by Matthias Peters
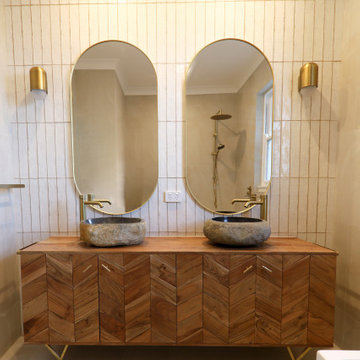
An eclectic arts and crafts style bathroom featuring rustic natural stone double basins on a recycled vanity cabinet.
This mid- century inspired sideboard cabinet was transformed into a vanity cabinet and combined with the natural stone basins to create a major feature in this bathroom.
All on a background of a light vertically straight stacked subway feature wall.
Finished off with a delicate detail of brass. tap ware and fittings.
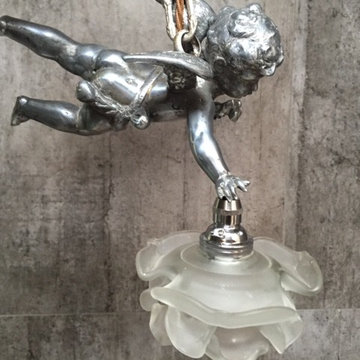
Using antique elements, we've helped create a sophisticated modern interpretation that would work well for similar renovation projects or new home designs. Complete with a beautiful claw foot bath and antique wash stand plus stunning Detroit Graphite tiles on both the floor and walls, this bathroom is just gorgeous.
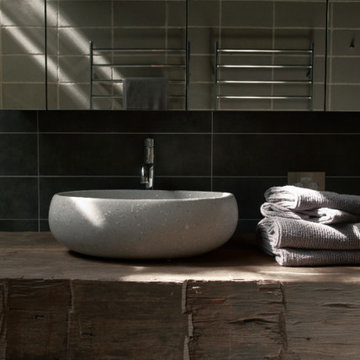
An elemental bathroom in perfect synergy with the indoor / outdoor ethos of the Elm & Willow house design, the textures and contemporary palette of the apaiser products combined with the company's commitment to sustainable practice made them the perfect choice. Featured - apaiser Lotus stone basin in a custom finish.
Photo: Earl Carter
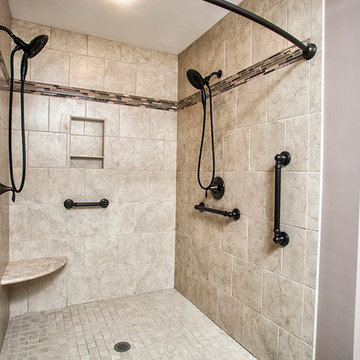
This gorgeous enlarged 5'x5' shower took the place of a tub and part of a closet. It features grab bars, 4" feature strip, recessed niche, corner seat, double-shower heads, and curved shower rod.The fixtures are an oil-rubbed bronze and the offset pattern tile in the shower cover wall to ceiling.
The custom-made, wood-stained vanity with drawer stack has a granite countertop with oil-rubbed bronze faucet and double-bowl sink. A single-beveled edge mirror and two vanity lights are centered above each sink.
A matching medicine cabinet was installed above the commode and the tile on the floor was placed in a straight pattern on floors.
Doanephoto.com
Bathroom Design Ideas with Medium Wood Cabinets and Cement Tile
9
