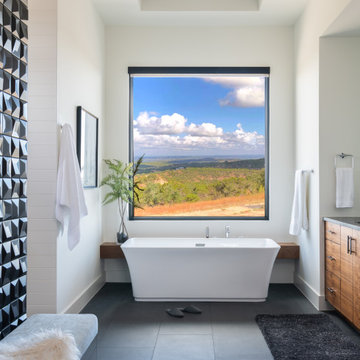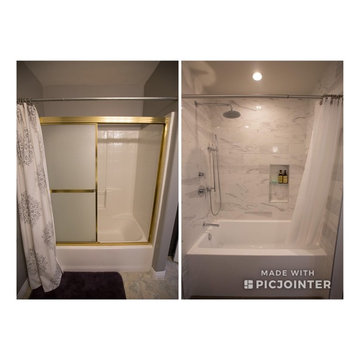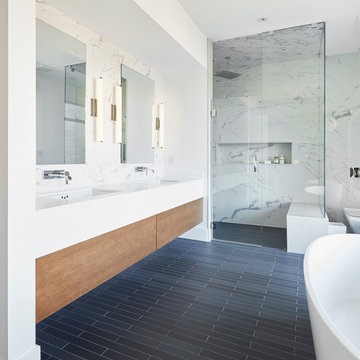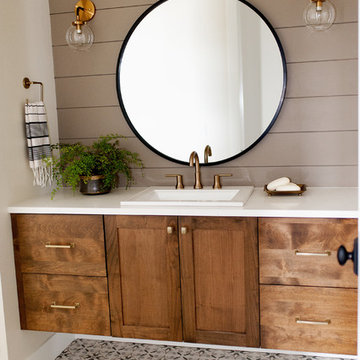Bathroom Design Ideas with Medium Wood Cabinets and Ceramic Floors
Refine by:
Budget
Sort by:Popular Today
101 - 120 of 18,393 photos
Item 1 of 3

Vanité en noyer avec vasque en pierre. Robinet et poignées au fini noir. Comptoir de quartz gris foncé. Tuile grand format terrazo au plancher. Miroir rond en retrait avec ruban DEL derrière. Luminaire suspendu. Céramique hexagone au mur

This primary bathroom renovation-addition incorporates a beautiful Fireclay tile color on the floor, carried through to the wall backsplash. We created a wet room that houses a freestanding tub and shower as the client wanted both in a relatively limited space. The recessed medicine cabinets act as both mirror and additional storage. The horizontal grain rift cut oak vanity adds warmth to the space. A large skylight sits over the shower - tub to bring in a tons of natural light.

Notably centered to capture all reflections, this intentionally-crafted knotty pine vanity and linen closet illuminates the space with intricate millwork and finishes. A perfect mix of metals and tiles with keen details to bring this vision to life! Custom black grid shower glass anchors the depth of the room with calacatta and arabascato marble accents. Chrome fixtures and accessories with pops of champagne bronze. Shaker-style board and batten trim wraps the walls and vanity mirror to bring warm and dimension.

Проект типовой трехкомнатной квартиры I-515/9М с перепланировкой для молодой девушки стоматолога. Санузел расширили за счет коридора. Вход в кухню организовали из проходной гостиной. В гостиной использовали мебель трансформер, в которой диван прячется под полноценную кровать, не занимая дополнительного места. Детскую спроектировали на вырост, с учетом рождения детей. На балконе организовали места для хранения и лаунж - зону, в виде кресел-гамаков, которые можно легко снять, убрать, постирать.

The compact bathroom has all the modern amenities. The black and white patterned tile floor, curvaceous freestanding soaker tub, and oak vanity and mirror with Carara marble top all hark back to the Victorian era when the home was originally built.

Our clients wanted a master bath connected to their bedroom. We transformed the adjacent sunroom into an elegant and warm master bath that reflects their passion for midcentury design. The design started with the walnut double vanity the clients selected in the mid-century style. We built on that style with classic black and white tile. We built that ledge behind the vanity so we could run plumbing and insulate around the pipes as it is an exterior wall. We could have built out that full wall but chose a knee wall so the client would have a ledge for additional storage. The wall-mounted faucets are set in the knee wall. The large shower has a niche and a bench seat. Our designer selected a simple white quartz surface throughout for the vanity counter, ledge, shower seat and niche shelves. Note how the herringbone pattern in the niche matches the surrounding tile.

Kids' bath with shower/tub combination, tile wainscoting, double vanity, and built in storage.

Our clients wanted to renovate and update their guest bathroom to be more appealing to guests and their gatherings. We decided to go dark and moody with a hint of rustic and a touch of glam. We picked white calacatta quartz to add a point of contrast against the charcoal vertical mosaic backdrop. Gold accents and a custom solid walnut vanity cabinet designed by Buck Wimberly at ULAH Interiors + Design add warmth to this modern design. Wall sconces, chandelier, and round mirror are by Arteriors. Charcoal grasscloth wallpaper is by Schumacher.

Guest bath with vertical wood grain tile on wall and corresponding hexagon tile on floor.

This client has been a client with EdenLA since 2010, and this is one of the projects we have done with them through the years. We are in planning phases now of a historical Spanish stunner in Hancock Park, but more on that later. This home reflected our awesome clients' affinity for the modern. A slight sprucing turned into a full renovation complete with additions of this mid century modern house that was more fitting for their growing family. Working with this client is always truly collaborative and we enjoy the end results immensely. The custom gallery wall in this house was super fun to create and we love the faith our clients place in us.
__
Design by Eden LA Interiors
Photo by Kim Pritchard Photography

The wainscoting is topped with a black painted chair rail at the height of the window. It dies into the tub wall which is covered in subway tile, and complete with a shower niche edged in black quarter-round.

Modern Master Bath with bold 3D tile focal wall, walk in shower, freestanding tub, picturesque view, stained walnut, flat-panel vanities

Customer requested a simplistic, european style powder room. The powder room consists of a vessel sink, quartz countertop on top of a contemporary style vanity. The toilet has a skirted trapway, which creates a sleek design. A mosaic style floor tile helps bring together a simplistic look with lots of character.

Kitchen and Dining Extension and Loft Conversion in Mayfield Avenue N12 North Finchley. Modern kitchen extension with dining area and additional Loft conversion overlooking the area. The extra space give a modern look with integrated LED lighting
Bathroom Design Ideas with Medium Wood Cabinets and Ceramic Floors
6







