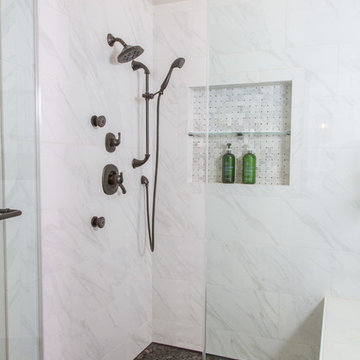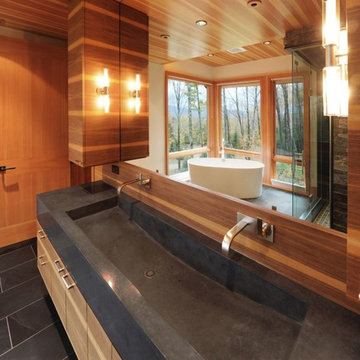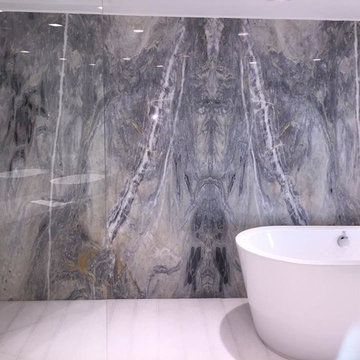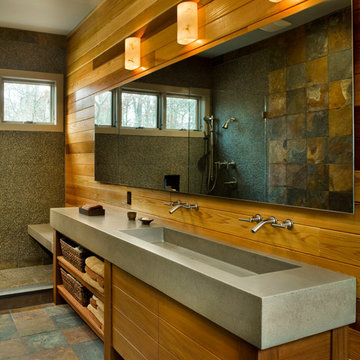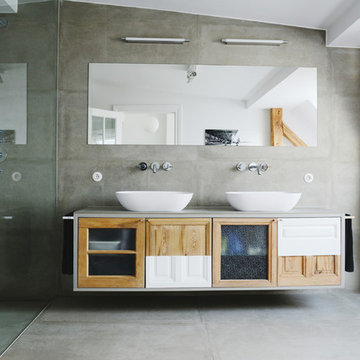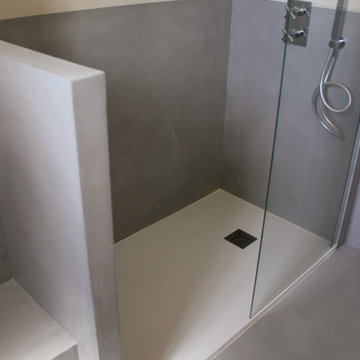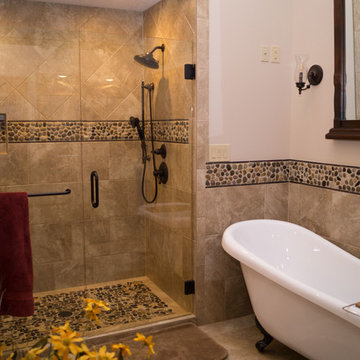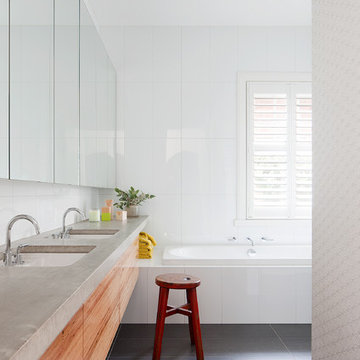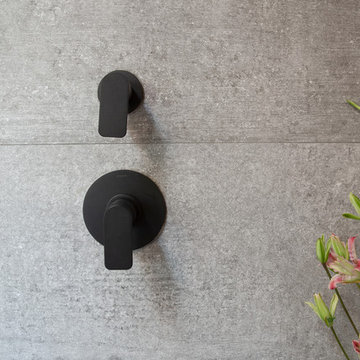Bathroom Design Ideas with Medium Wood Cabinets and Concrete Benchtops
Refine by:
Budget
Sort by:Popular Today
121 - 140 of 1,094 photos
Item 1 of 3
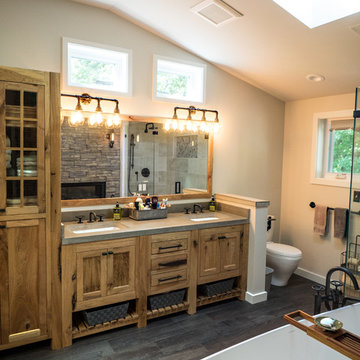
Natural Hickory cabinrts highlight the rustic vibe of this Master Bath space. Featuring a concrete countertop with urban industrial fixtures, and lots of natural light
Visions in Photography

Concrete floors provide smooth transitions within the Master Bedroom/Bath suite making for the perfect oasis. Wall mounted sink and sensor faucet provide easy use. Wide openings allow for wheelchair access between the spaces. Chic glass barn door provide privacy in wet shower area. Large hardware door handles are statement pieces as well as functional.
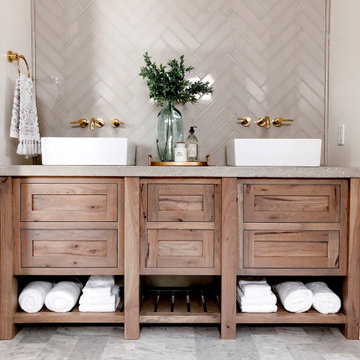
A modern farmhouse bathroom with custom cement countertops. Photo by Noell Jett of @jettsetfarmhouse.
Sinks: Fauceture EV4158 Elements Vessel Sink, White
Faucets: KS8122DL
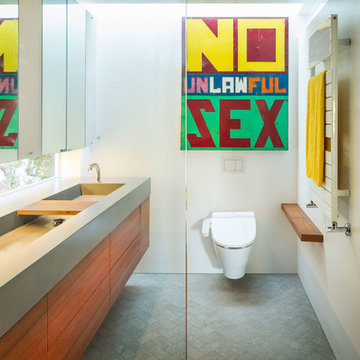
Treetop master bathroom remodel.
Architect: building Lab / Photography: Scott Hargis
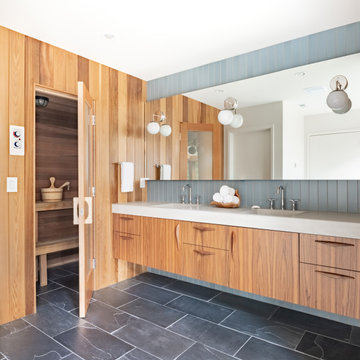
New Generation MCM
Location: Lake Oswego, OR
Type: Remodel
Credits
Design: Matthew O. Daby - M.O.Daby Design
Interior design: Angela Mechaley - M.O.Daby Design
Construction: Oregon Homeworks
Photography: KLIK Concepts

A custom made concrete trough sink with dual wall mounted Brizo Litze single handle faucets in luxe nickel sits atop the custom made built in vanity in knotty alder wood. Doors and drawers are flat panels, adorned with retro bin pulls from Esty in pewter.
Backsplash is a single row of 12x24" Eleganza Coastline tile in "Pebble Beach".
Possini Euro Raden 10" vanity scones on either side of each Pottery Barn vintage mirror, all finished in brushed nickel. Centered between the two mirrors is a custom built in medicine niche, matching the species and finish of the vanity.
A Kohler, Tea for Two (66" x 36"), bathtub sits next to the open tiled shower, a glass panel separating the two, both take in the views of the surrounding area. Deck mounted Brizo Litze Roman tub faucet in luxe nickel on the left. Tub face is tiled in 12x24 Eleganza Coastline in "Pebble Beach" and capped with Pental engineered quartz in "Carerra" - which is also used for the window sills.
Sliding knotty alder pocket door to the toilet room on the right.
Floors are polished concrete, left naturally finished, complimented by a 2.5" knotty alder base.
Walls and ceiling are finished in Benjamin Moore's "Dulche de Leche."
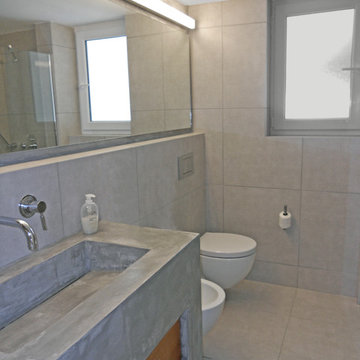
Oversized 24"x24" square grey tile laid from floor to ceiling to achieve a minimal design. A horizontal mirror runs along the entire length of the bathroom to open up the space and to break up the repetition of grey throughout the space. Wall mounted toilet and bidet inherently have a smaller footprint allowing for more circulation space between the shower and the toilet.
Bathroom Design Ideas with Medium Wood Cabinets and Concrete Benchtops
7





