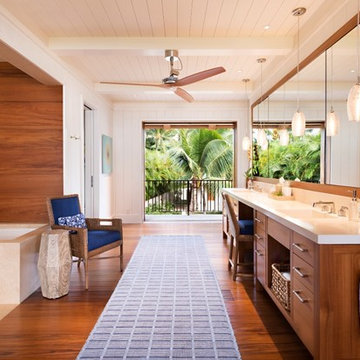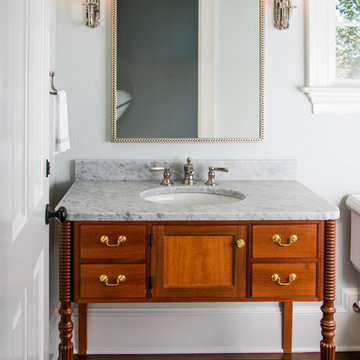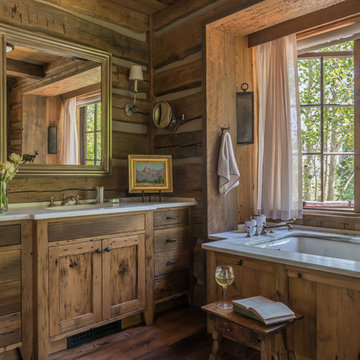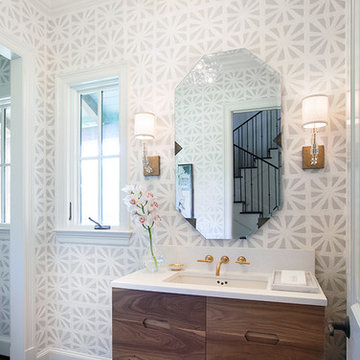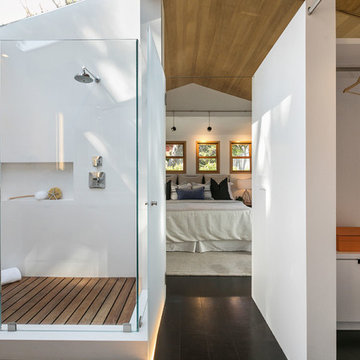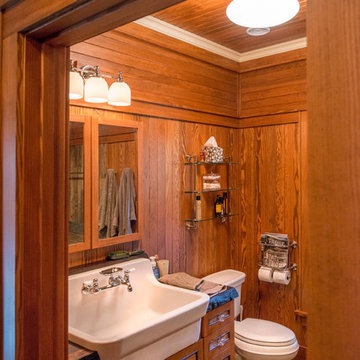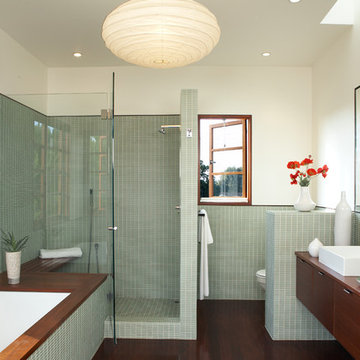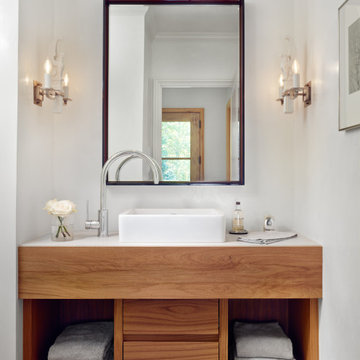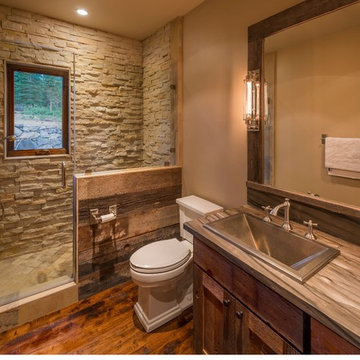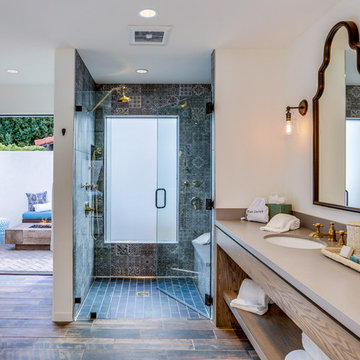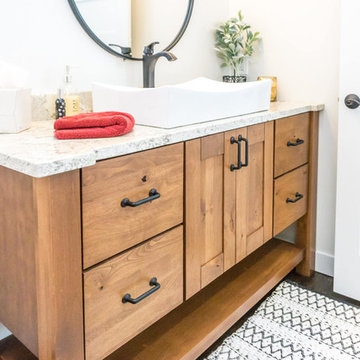Bathroom Design Ideas with Medium Wood Cabinets and Dark Hardwood Floors
Refine by:
Budget
Sort by:Popular Today
1 - 20 of 590 photos
Item 1 of 3

These clients hired us to renovate their long and narrow bathroom with a dysfunctional design. Along with creating a more functional layout, our clients wanted a walk-in shower, a separate bathtub, and a double vanity. Already working with tight space, we got creative and were able to widen the bathroom by 30 inches. This additional space allowed us to install a wet area, rather than a small, separate shower, which works perfectly to prevent the rest of the bathroom from getting soaked when their youngest child plays and splashes in the bath.
Our clients wanted an industrial-contemporary style, with clean lines and refreshing colors. To ensure the bathroom was cohesive with the rest of their home (a timber frame mountain-inspired home located in northern New Hampshire), we decided to mix a few complementary elements to get the look of their dreams. The shower and bathtub boast industrial-inspired oil-rubbed bronze hardware, and the light contemporary ceramic garden seat brightens up the space while providing the perfect place to sit during bath time. We chose river rock tile for the wet area, which seamlessly contrasts against the rustic wood-like tile. And finally, we merged both rustic and industrial-contemporary looks through the vanity using rustic cabinets and mirror frames as well as “industrial” Edison bulb lighting.
Project designed by Franconia interior designer Randy Trainor. She also serves the New Hampshire Ski Country, Lake Regions and Coast, including Lincoln, North Conway, and Bartlett.
For more about Randy Trainor, click here: https://crtinteriors.com/
To learn more about this project, click here: https://crtinteriors.com/mountain-bathroom/
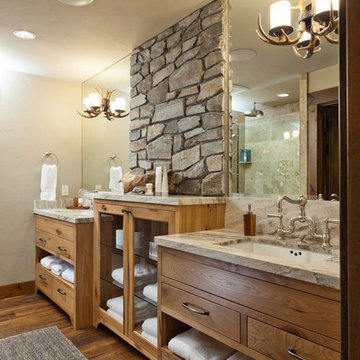
Master bathroom with custom vanities including integral towel shelves and glass front cabinetry, natural stone backsplash, and antler light fixture
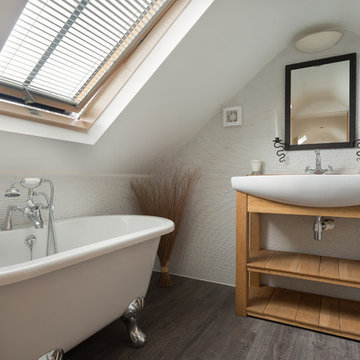
A clever bathroom in the converted roof space. South Devon. Photo Styling Jan Cadle, Colin Cadle Photography

Relais San Giuliano | Ospitalità in Sicilia
Accogliente e raffinata ospitalità di Casa, dove la gentilezza, il riposo e il buon cibo sono i sentimenti della vera cordialità siciliana. Con SPA, piscina, lounge bar, cucina tradizionale e un salotto di degustazione.
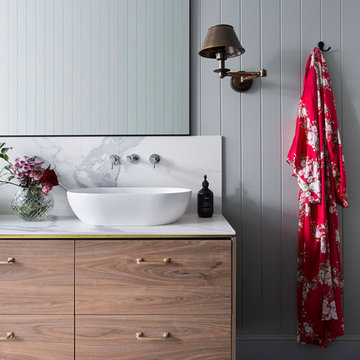
Product: 12mm Statuario Six+ porcelain
Stylist: Carlene Duffy
Stonemason: GMG Stone
Photography: Mindi Cooke

This Chelsea loft is an example of making a smaller space go a long way. We needed to fit two offices, two bedrooms, a living room, a kitchen, and a den for TV watching, as well as two baths and a laundry room in only 1,350 square feet!
Project completed by New York interior design firm Betty Wasserman Art & Interiors, which serves New York City, as well as across the tri-state area and in The Hamptons.
For more about Betty Wasserman, click here: https://www.bettywasserman.com/
To learn more about this project, click here:
https://www.bettywasserman.com/spaces/chelsea-nyc-live-work-loft/
Bathroom Design Ideas with Medium Wood Cabinets and Dark Hardwood Floors
1

