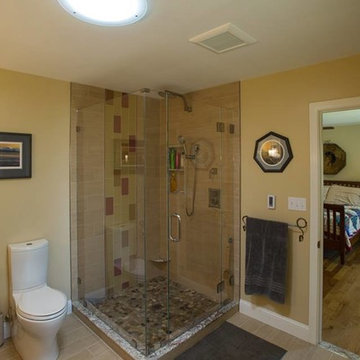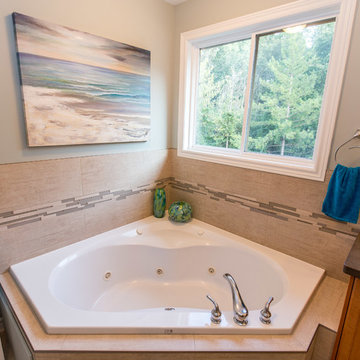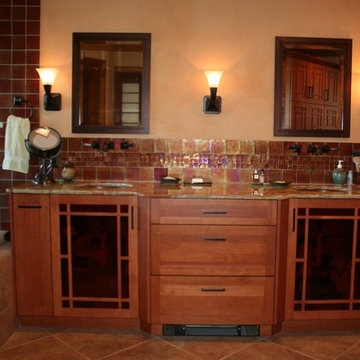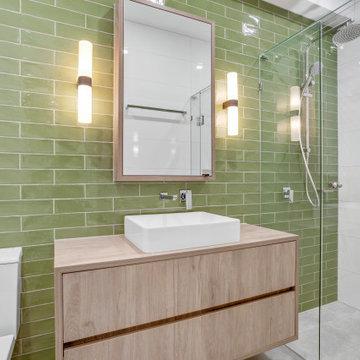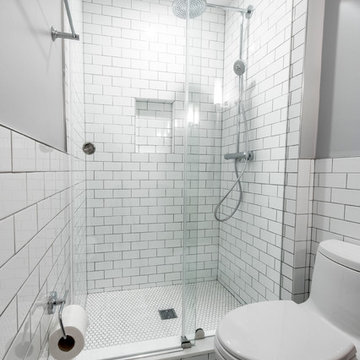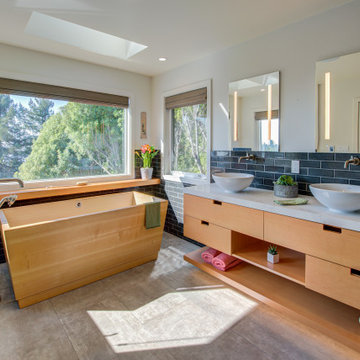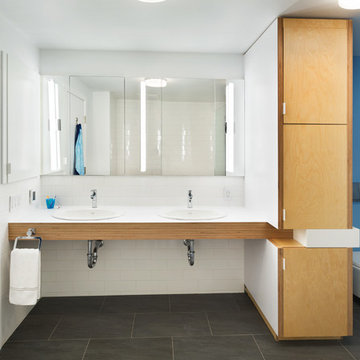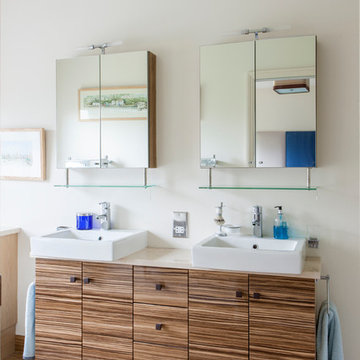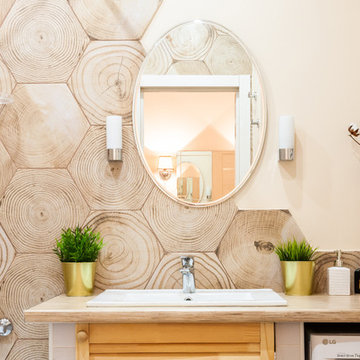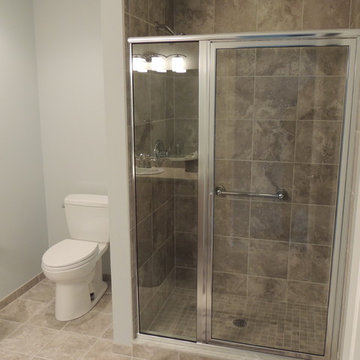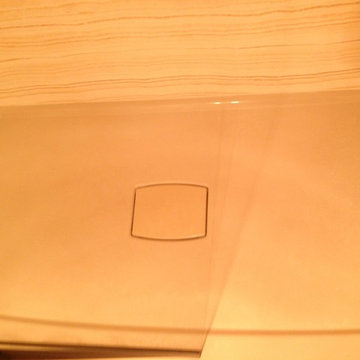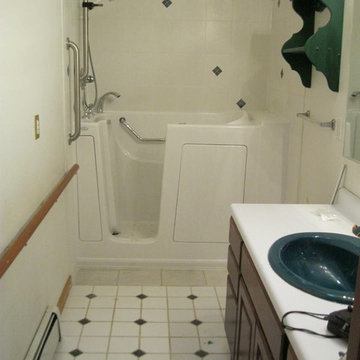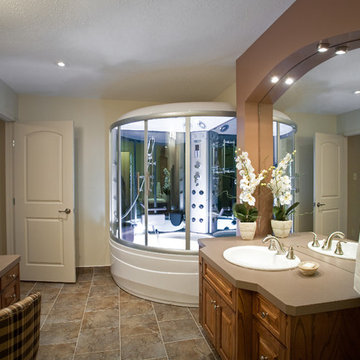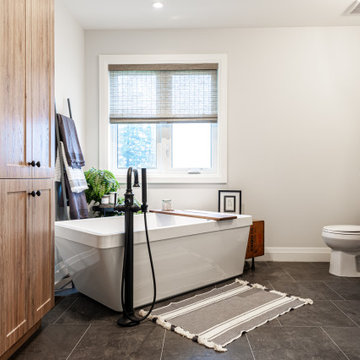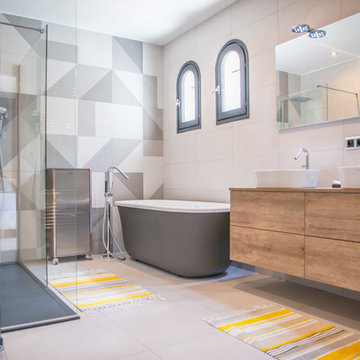Bathroom Design Ideas with Medium Wood Cabinets and Laminate Benchtops
Refine by:
Budget
Sort by:Popular Today
41 - 60 of 1,339 photos
Item 1 of 3
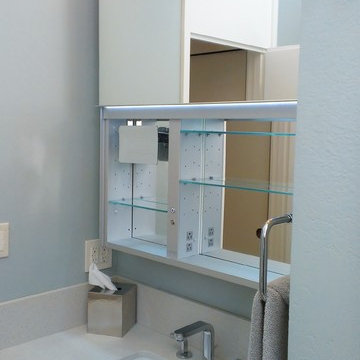
Robern "Uplift" Medicine Cabinet
Unique vertically opening, no swing door allows for zero clearance installation, such as a small vanity like this.
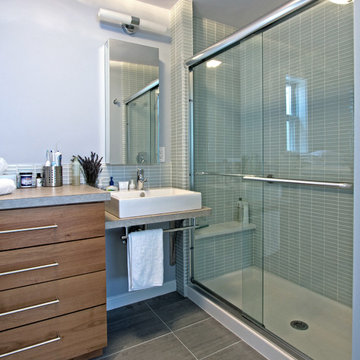
We gutted the original hall bath, closed-off the opening to the hall, and opened the space into the master bedroom. All updates were budget-conscious, with the exception of one splurge – the glass tile used in the room’s backsplash and shower. Other materials were modest, including concrete-look porcelain floor tile and laminate counters.
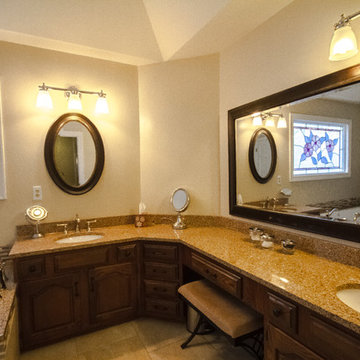
to view more designs visit http://www.henryplumbing.com/v5/showcase/bathroom-gallerie-showcase
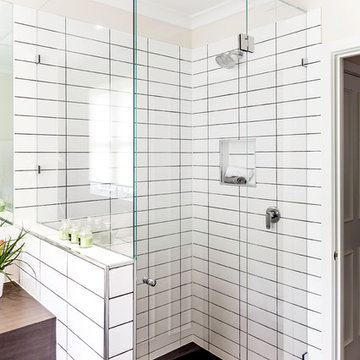
The new contemporary family bathroom features a shower, toilet and vanity and is open and bright.
Photographer: Matthew Forbes
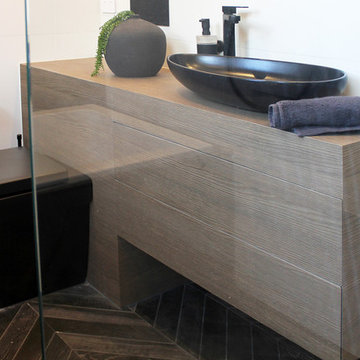
A long narrow bathroom space has been re designed to accomodate a bath and shower. A clever bespoke vanity manufactured in compact laminate brought a solution to have a decent size vanity top and space for the toilet.
Bathroom Design Ideas with Medium Wood Cabinets and Laminate Benchtops
3


