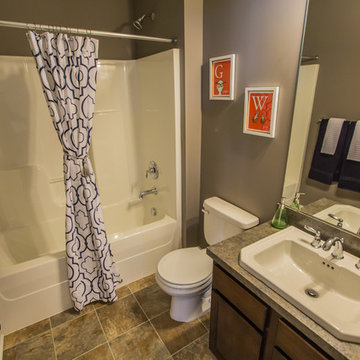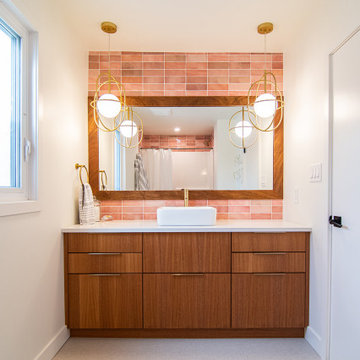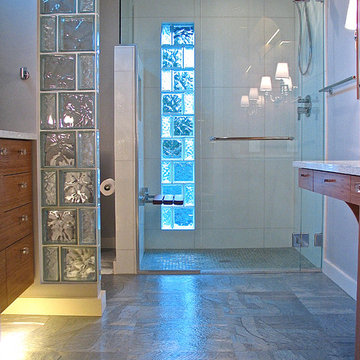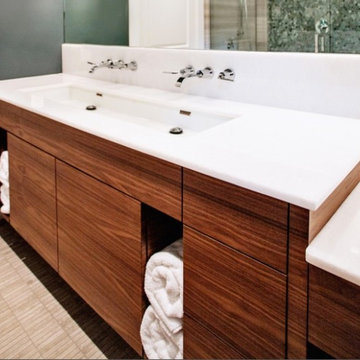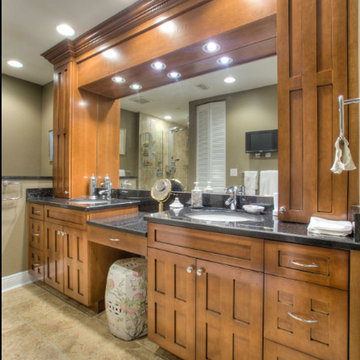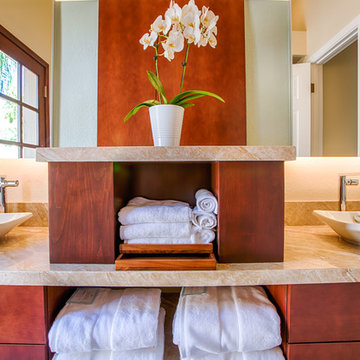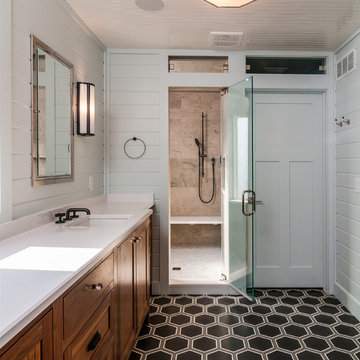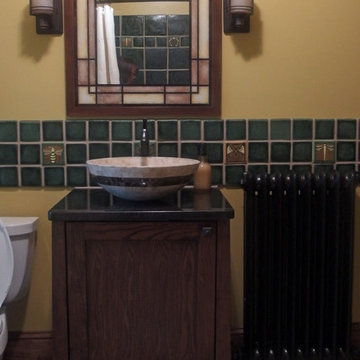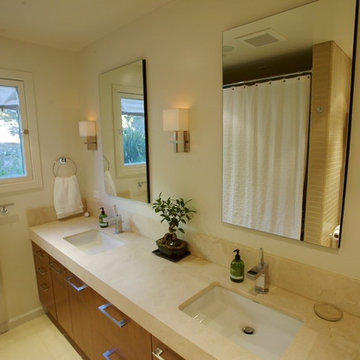Bathroom Design Ideas with Medium Wood Cabinets and Linoleum Floors
Refine by:
Budget
Sort by:Popular Today
1 - 20 of 329 photos
Item 1 of 3
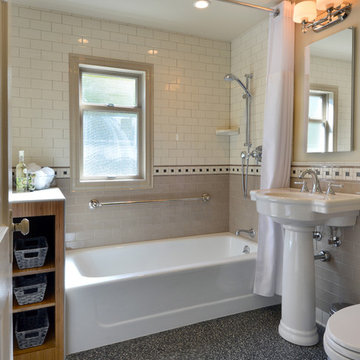
Build: Jackson Design Build.
Design: Penates Design.
Photography: Krogstad Photography
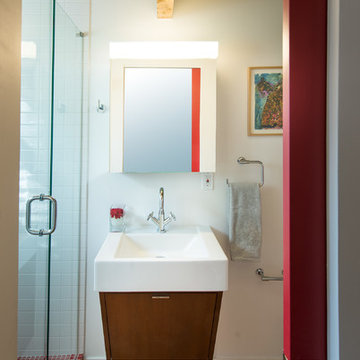
Bringing the home back to its original roots, Mid-Century Modern details were incorporated throughout focusing on custom and specialized millwork and cabinetry.
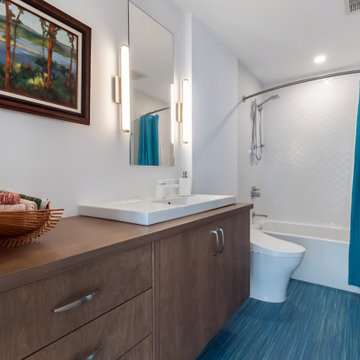
The Guest Bathroom was fully renovated, with a custom vanity and top mounted sink, new tiled bathtub and new wall sconces.
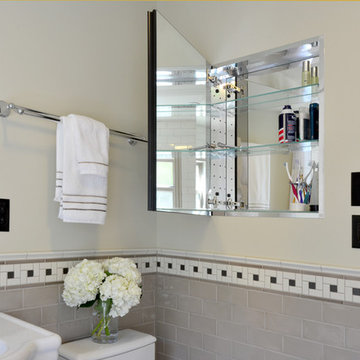
Build: Jackson Design Build.
Designer: Penates Design.
Photography: Krogstad Photography

An amazing Meadowlark Design + Build bathroom with a walk in shower. Part of a whole home remodel in Ann Arbor, Michigan.
Photography by Beth Singer.
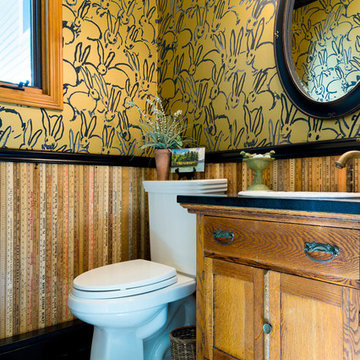
A small powder room is paneled in vintage yardsticks collected for years from all over the country! 95 sticks. Black baseboard and chair rail accentuate the whimsical bunny wallpaper and tin ceiling. The floor is old linoleum painted in a colorful check pattern.
Lensi Designs Photography
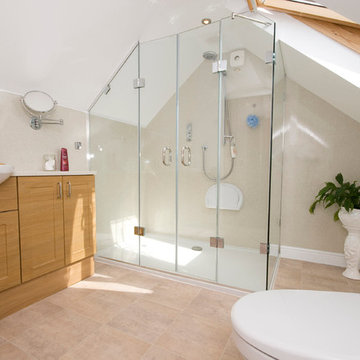
Utopia furniture gives storage space and useful worktop area. Worktop and wall panels from Bushboard Nuance
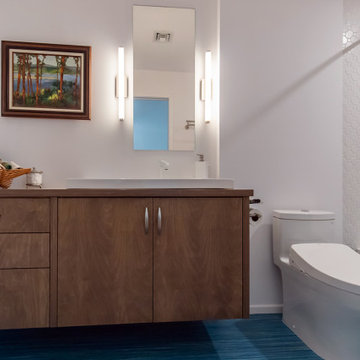
The floating vanity cabinetry has the same design features as the Kitchen cabinetry, with the exposed edge graining.
Bathroom Design Ideas with Medium Wood Cabinets and Linoleum Floors
1



