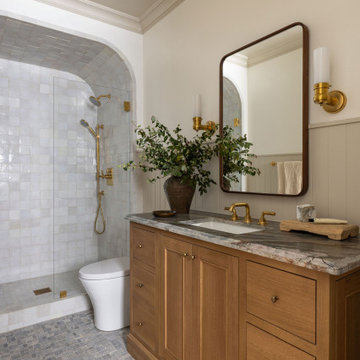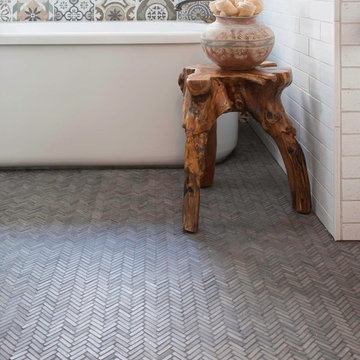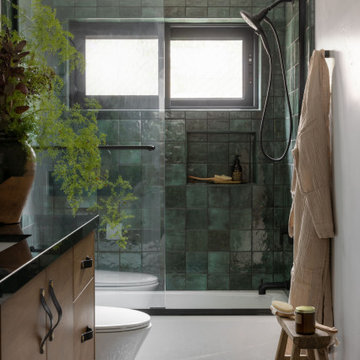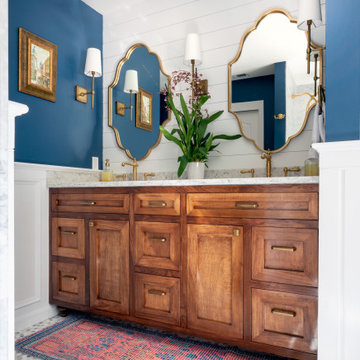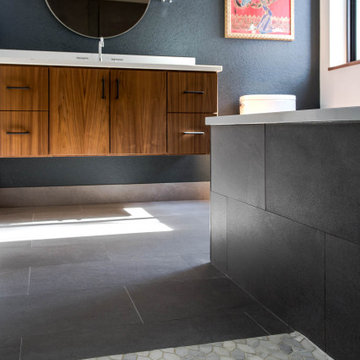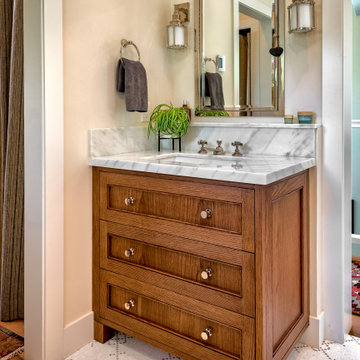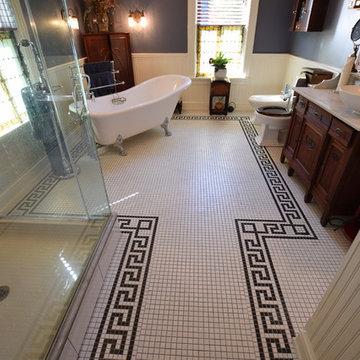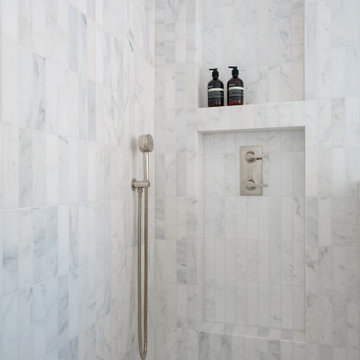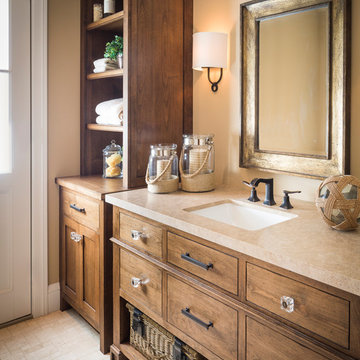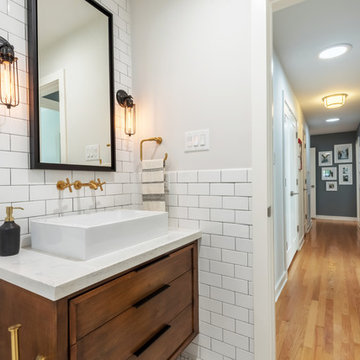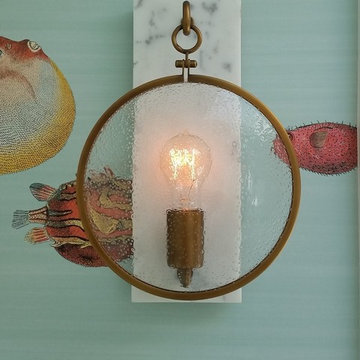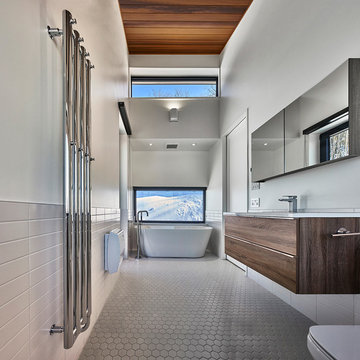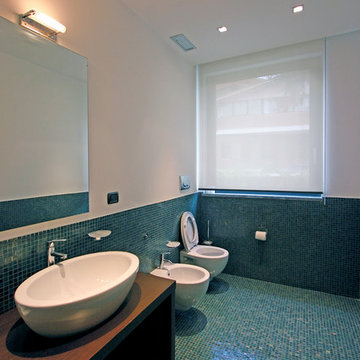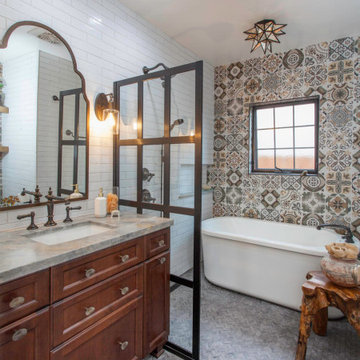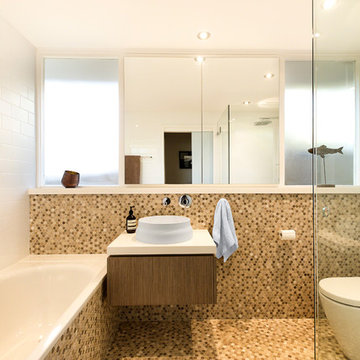Bathroom Design Ideas with Medium Wood Cabinets and Mosaic Tile Floors
Refine by:
Budget
Sort by:Popular Today
101 - 120 of 1,669 photos
Item 1 of 3
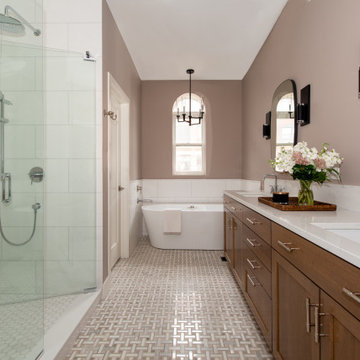
The owners of Grand enlisted the Renovation Sells team to gut their entire 3,000 square foot River North townhouse in preparation for a sale in one year. Renovation Sells redesigned the first floor to create a bright open concept kitchen, dining and living area. The new kitchen layout caters to entertaining. We created fresh yet warm spaces throughout, including a unique design for three separate baths. Patterned tiles stole the show from the first floor powder room, continuing up into the playful guest bathroom and into the sophisticated master bath. The renovation was tied together by using wood and warm tones throughout. Our guess is the owners won’t want to leave!

New Craftsman style home, approx 3200sf on 60' wide lot. Views from the street, highlighting front porch, large overhangs, Craftsman detailing. Photos by Robert McKendrick Photography.
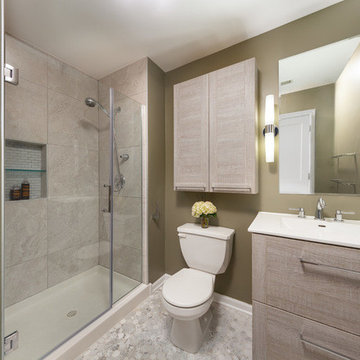
The owners of this small condo came to use looking to add more storage to their bathroom. To do so, we built out the area to the left of the shower to create a full height “dry niche” for towels and other items to be stored. We also included a large storage cabinet above the toilet, finished with the same distressed wood as the two-drawer vanity.
We used a hex-patterned mosaic for the flooring and large format 24”x24” tiles in the shower and niche. The green paint chosen for the wall compliments the light gray finishes and provides a contrast to the other bright white elements.
Designed by Chi Renovation & Design who also serve the Chicagoland area and it's surrounding suburbs, with an emphasis on the North Side and North Shore. You'll find their work from the Loop through Lincoln Park, Skokie, Evanston, Humboldt Park, Wilmette, and all of the way up to Lake Forest.
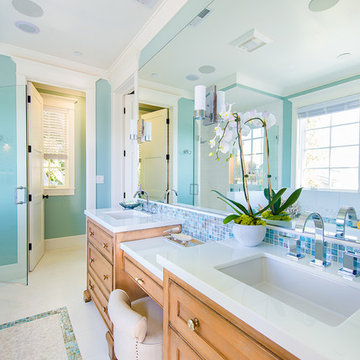
This bathroom features a large mirror over the vanity which gives the appearance of extra space. We partnered with Jennifer Allison Design on this project. Her design firm contacted us to paint the entire house - inside and out. Images are used with permission. You can contact her at (310) 488-0331 for more information.
Bathroom Design Ideas with Medium Wood Cabinets and Mosaic Tile Floors
6
