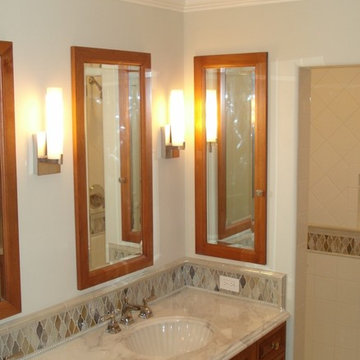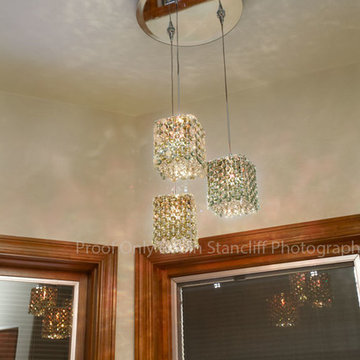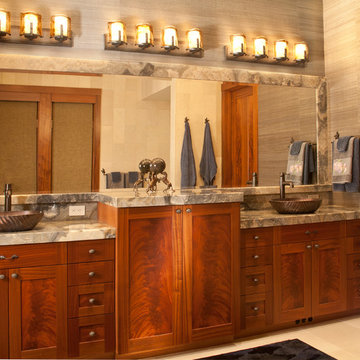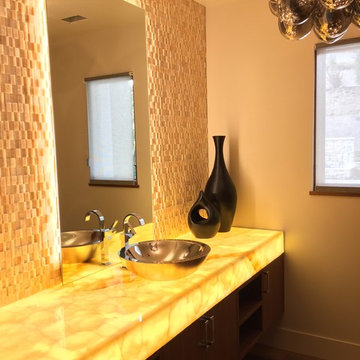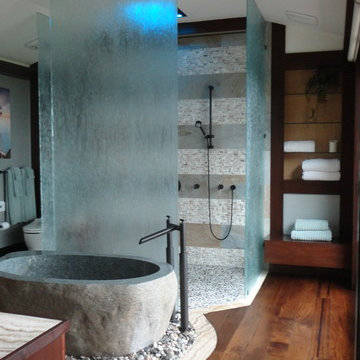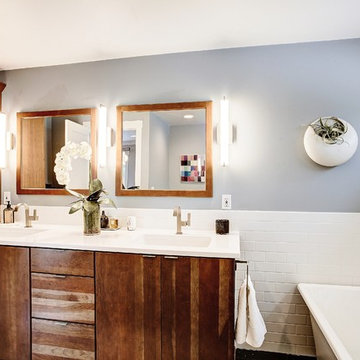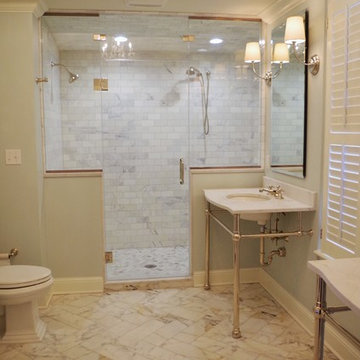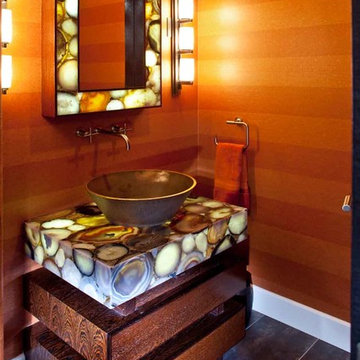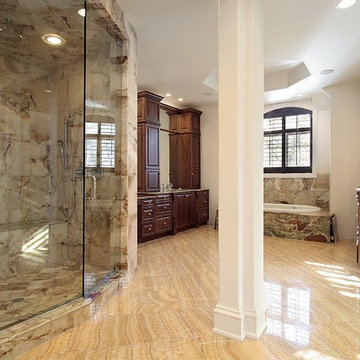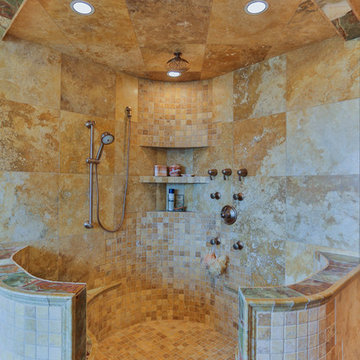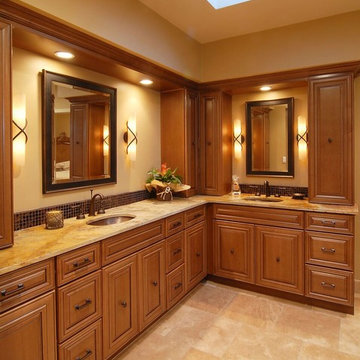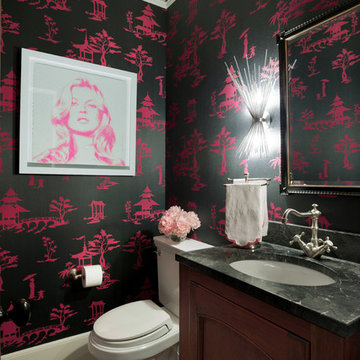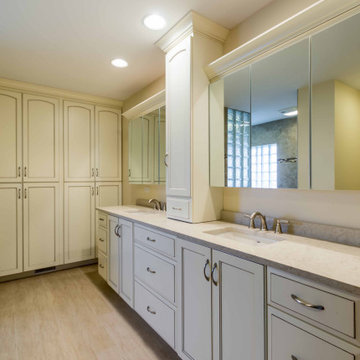Bathroom Design Ideas with Medium Wood Cabinets and Onyx Benchtops
Refine by:
Budget
Sort by:Popular Today
61 - 80 of 412 photos
Item 1 of 3
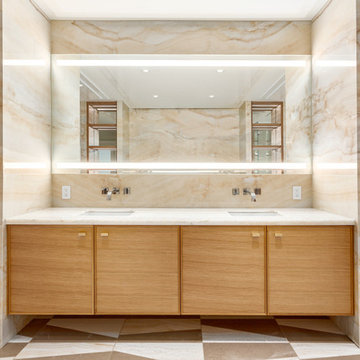
Custom built cabinetry made of rift oak with 1/2 bead around
- rift cut oak dovetailed drawers
- soft close Blum hardware throughout
--LED strip lighting inside all kitchen cabinetry doors with individual magnetic switches
-3/4 thick rift cut plywood interiors
-onyx countertop
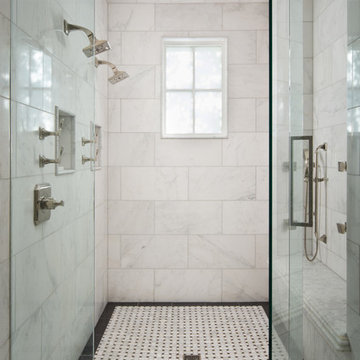
We love this master bathroom and the walk-in showers built-in shower bench, mosaic floor tile, and custom bathroom hardware.
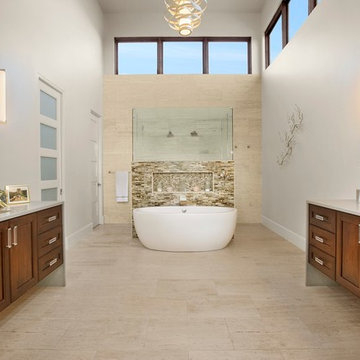
contemporary house style locate north of san antonio texas in the hill country area
design by OSCAR E FLORES DESIGN STUDIO
photo A. Vazquez
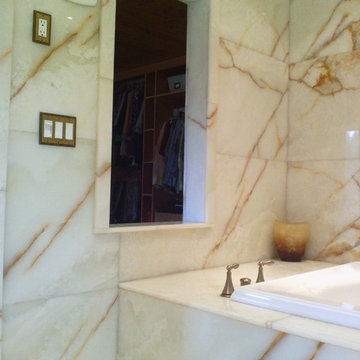
white onyx master bathroom - side angle view with window detail about bathtub
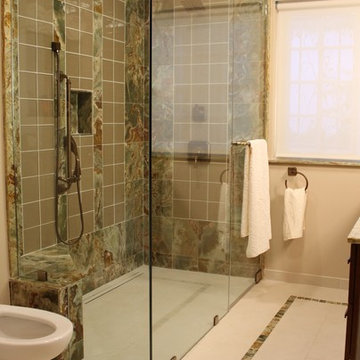
A home owner asked me to totally make over her traditional master bath. She wanted it to blend with the rest of her traditional home, but updated & fresh. We visited several showrooms to see natural stones, ceramic & porcelain tiles. She fell in love with this green onyx slab. With this as our starting point, the design was created to feature this beautiful material.
We removed everything down to the studs. A large recessed tub was replaced with a walk-in shower with a linear drain, seat, new plumbing fixtures and a frameless shower enclosure. This will provide ease of access for many years to come.
In the shower, the green onyx tiles are accented with glass tiles creating a beautiful focal wall. The onyx slab is the countertop and splash for the double sink vanity. The sink faucets have a sculptural design. The contemporary cabinet provides a generous amount of storage. A new mirror is accented with an artistic wall sconce of cream alabaster.
The flooring is porcelain throughout the room. An “area rug” in the green onyx separates the shower from the vanity. All the light fixtures are LED. She was over joyed with the final result.
Mary Broerman, CCIDC
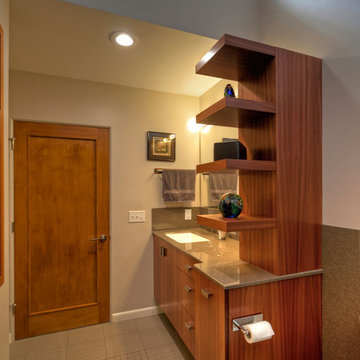
A view from the shower reveals where the master bathroom's natural light comes from. All fixtures shown are Hansgrohe.
A St. Louis County mid-century modern ranch home from 1958 had a long hallway to reach 4 bedrooms. With some of the children gone, the owners longed for an enlarged master suite with a larger bathroom.
By using the space of an unused bedroom, the floorplan was rearranged to create a larger master bathroom, a generous walk-in closet and a sitting area within the master bedroom. Rearranging the space also created a vestibule outside their room with shelves for displaying art work.
Photos by Toby Weiss @ Mosby Building Arts
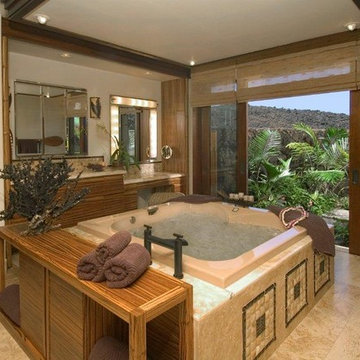
Beautiful Jetted Tub with Zebra Wood Cabinetry, Onyx Countertops with Integrated Sinks and a Private Outdoor Shower
Bathroom Design Ideas with Medium Wood Cabinets and Onyx Benchtops
4


