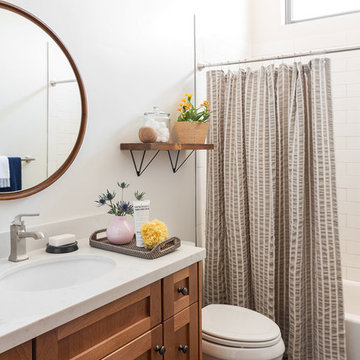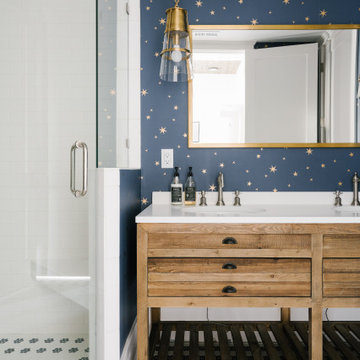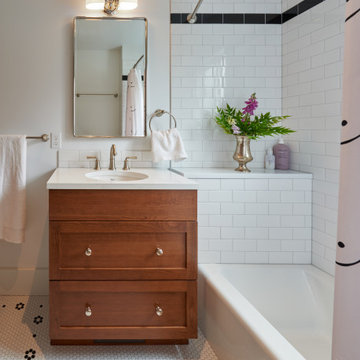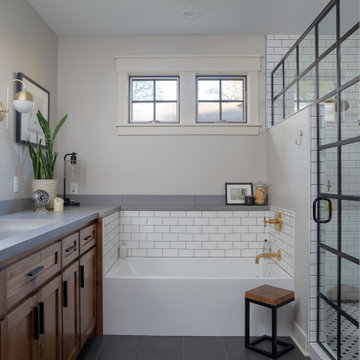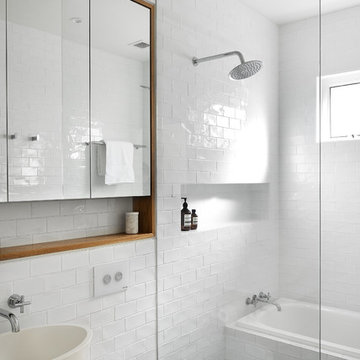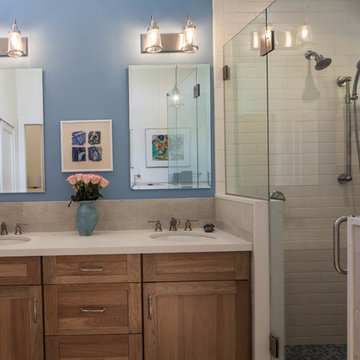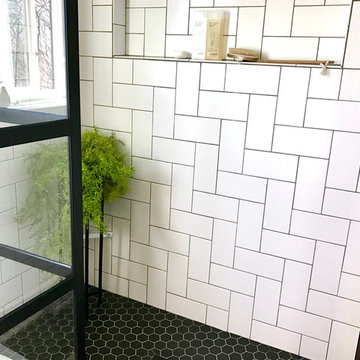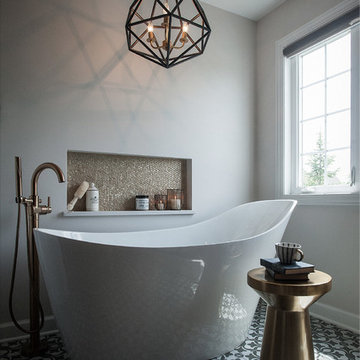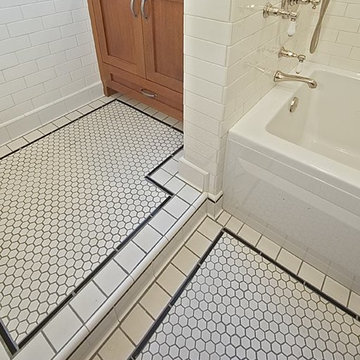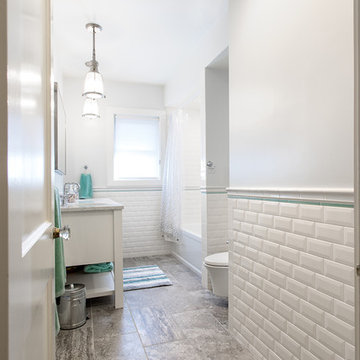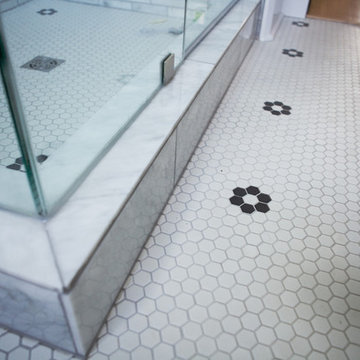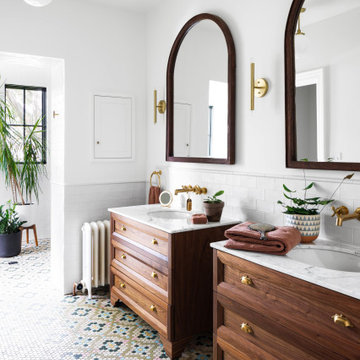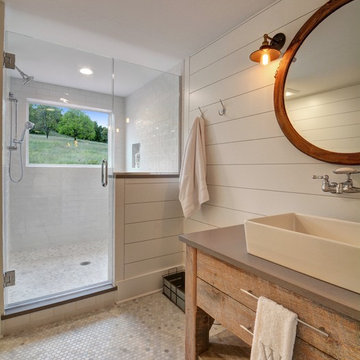Bathroom Design Ideas with Medium Wood Cabinets and Subway Tile
Refine by:
Budget
Sort by:Popular Today
121 - 140 of 3,159 photos
Item 1 of 3
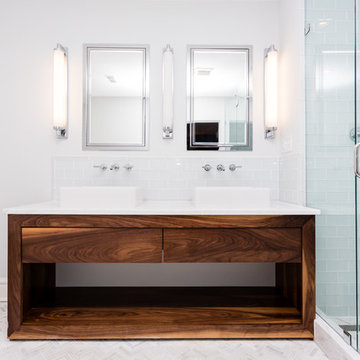
We completed this bathroom remodel in January 2016. Before photos are on our website. We built this custom vanity console with Walnut because the original cabinet maker was 8 weeks out and the bathroom was already demoed when we were hired.
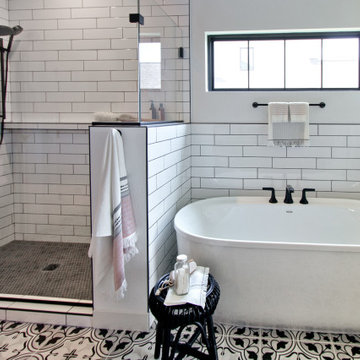
If you love what you see and would like to know more about a manufacturer/color/style of a Floor & Home product used in this project, submit a product inquiry request here: bit.ly/_ProductInquiry
Floor & Home products supplied by Coyle Carpet One- Madison, WI • Products Supplied Include: Gray Carpet, Bengali Hardwood Floors, Kitchen Backsplash, Subway Tile, Carpet on Stairs, Bathroom Flooring, Black Penny Round Mosaic Tile, Bathroom Floor Tile, Patterned Tile Floor, Wall Tile
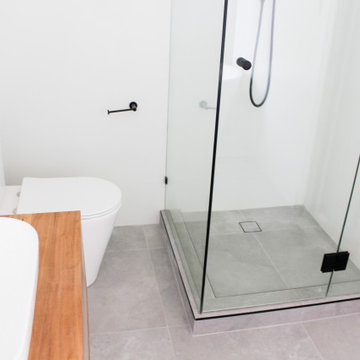
Brick Bond Subway, Brick Stack Bond Tiling, Frameless Shower Screen, Real Timber Vanity, Matte Black Tapware, Rounded Mirror, Matte White Tiles, Back To Wall Toilet, Freestanding Bath, Concrete Freestanding Bath, Grey and White Bathrooms, OTB Bathrooms

SeaThru is a new, waterfront, modern home. SeaThru was inspired by the mid-century modern homes from our area, known as the Sarasota School of Architecture.
This homes designed to offer more than the standard, ubiquitous rear-yard waterfront outdoor space. A central courtyard offer the residents a respite from the heat that accompanies west sun, and creates a gorgeous intermediate view fro guest staying in the semi-attached guest suite, who can actually SEE THROUGH the main living space and enjoy the bay views.
Noble materials such as stone cladding, oak floors, composite wood louver screens and generous amounts of glass lend to a relaxed, warm-contemporary feeling not typically common to these types of homes.
Photos by Ryan Gamma Photography
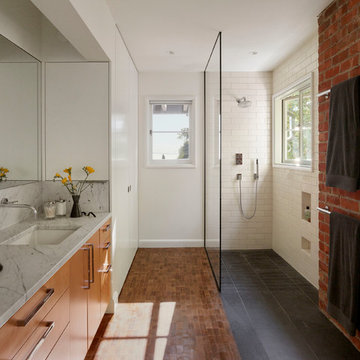
Tucked into the Claremont Canyon, this early modern home was completely remodeled. The update maximized the beautiful views of the San Francisco Bay and surrounding wildlife. Many unique details were added to make this house a home.
This project was featured on the 2015 AIA East Bay Home Tour.
Kuth | Ranieri Architects
Matthew Millman Photography
Bathroom Design Ideas with Medium Wood Cabinets and Subway Tile
7
