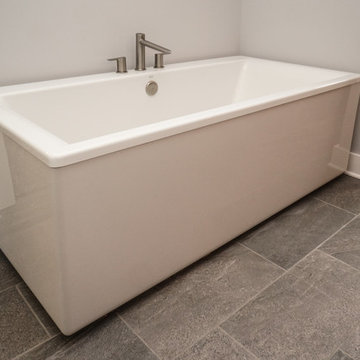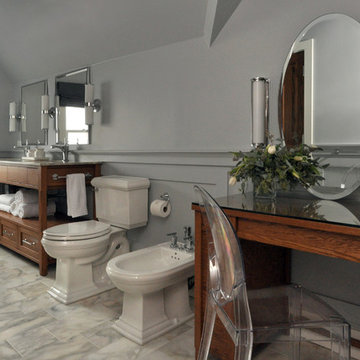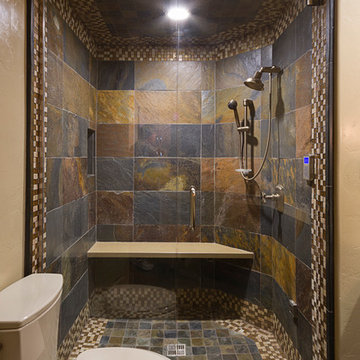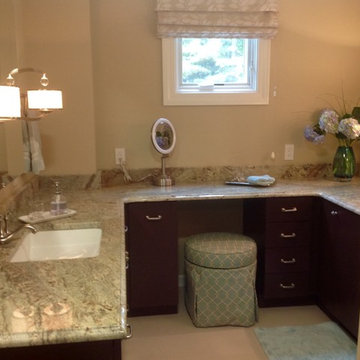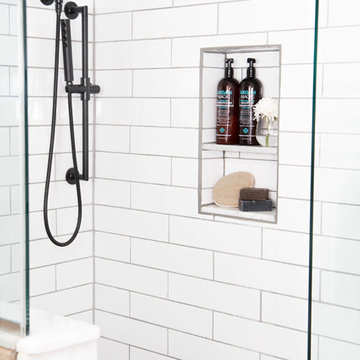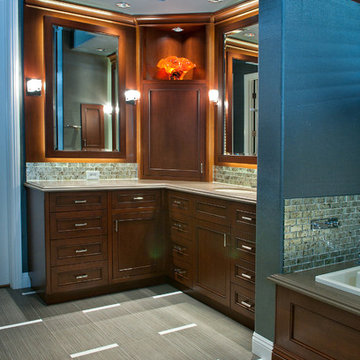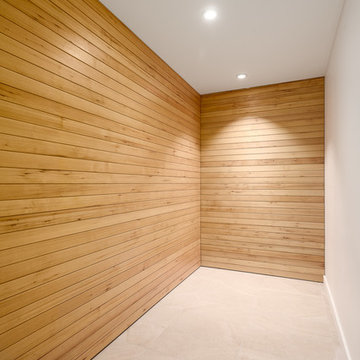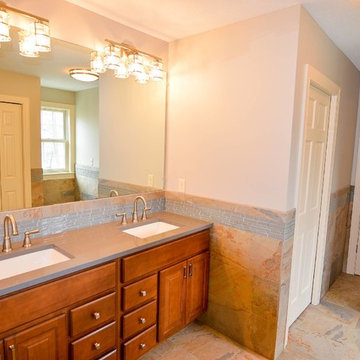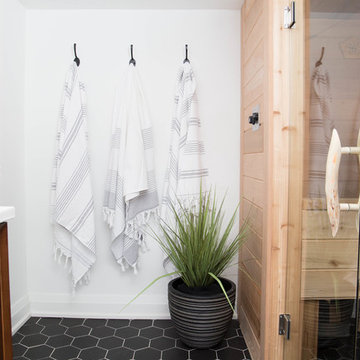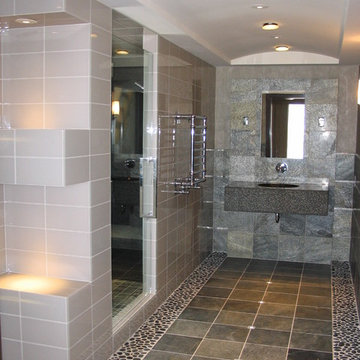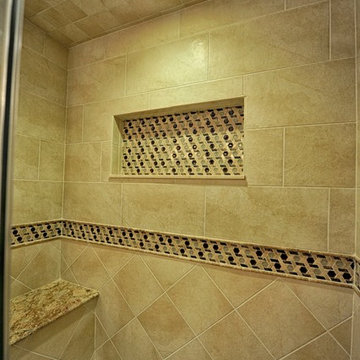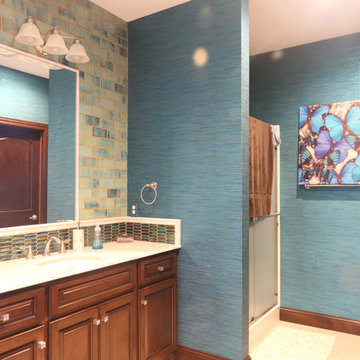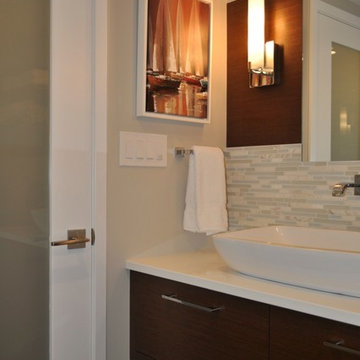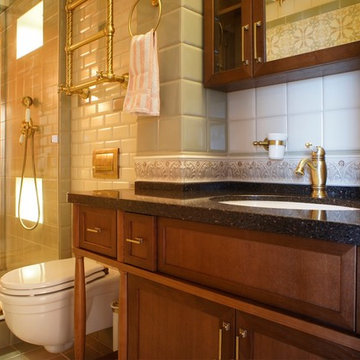Bathroom Design Ideas with Medium Wood Cabinets and with a Sauna
Refine by:
Budget
Sort by:Popular Today
141 - 160 of 390 photos
Item 1 of 3
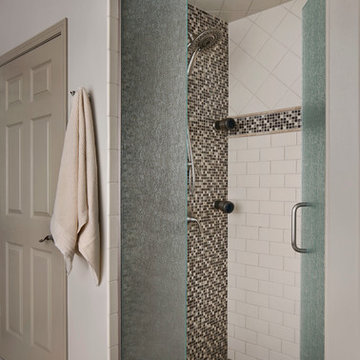
KSI Designed, Brighton, MI. Walk-in shower customized to work as a sauna shower by closing the window above the door.
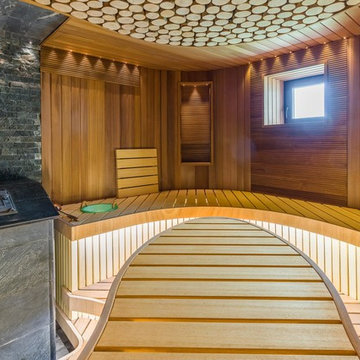
Принимая во внимание ограниченное пространство и необходимость получить оптимальное количество мест, было решено сделать формы лавок анотомическими. В сауне может находиться порядка 6 человек одновременно.
Для обустройства и отделки сауны использованы материалы экстракласса разных оттенков. Полки изготовленных из африканского абаши. Дерево обладает высокой теплоемкостью, мягко передает тепло и сводит к минимому возможность обжечся.
GeniusSPA
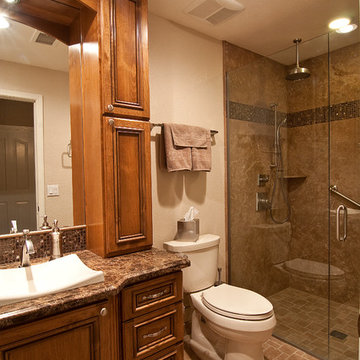
This is an award winning project. The bathroom has locally crafted, custom cabinetry with an Italian Emperador Dark marble countertop, and brushed satin fixtures. The corner jacuzzi tub surround consists of Noce Travertine. The steam shower is also clad in Mexican Noce Forza Stone. The Travertine flooring is set in a Versailles pattern, and complements the other natural stones used.
If you are thinking about remodeling a space in your home, please feel free to contact us. We are currently offering complimentary consultations.
www.CustomCreativeRemodeling.com
602-428-6112
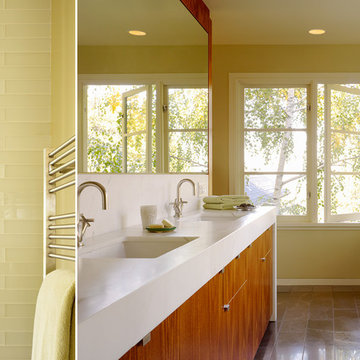
This project combines the original bedroom, small bathroom and closets into a single, open and light-filled space. Once stripped to its exterior walls, we inserted back into the center of the space a single freestanding cabinetry piece that organizes movement around the room. This mahogany “box” creates a headboard for the bed, the vanity for the bath, and conceals a walk-in closet and powder room inside. While the detailing is not traditional, we preserved the traditional feel of the home through a warm and rich material palette and the re-conception of the space as a garden room.
Photography: Matthew Millman
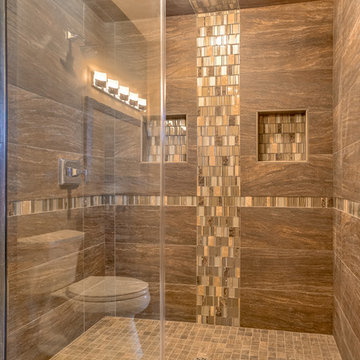
Home built by Arjay Builders Inc.
Custom Cabinetry by Eurowood Cabinets Inc.
Photo by Amoura Productions
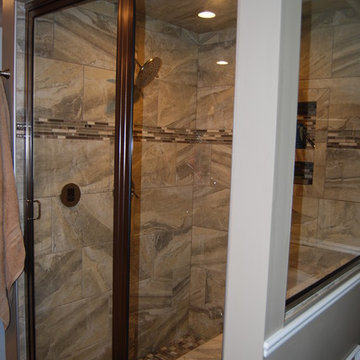
These homeowners updated their master bathroom with a steam shower for the ultimate relaxation. The shower is done in large 12x24 tiles with linear mosaic trim and square mosaic flooring. The dual vanity has beautiful knotty-alder cabinets and light granite counter tops.
Bathroom Design Ideas with Medium Wood Cabinets and with a Sauna
8
