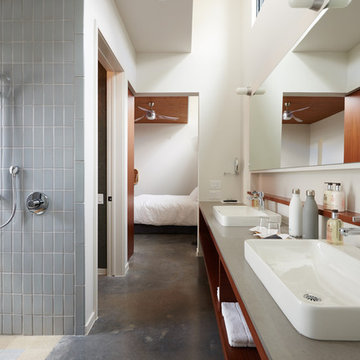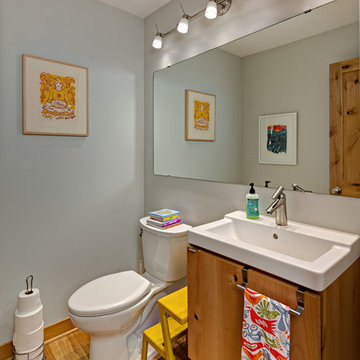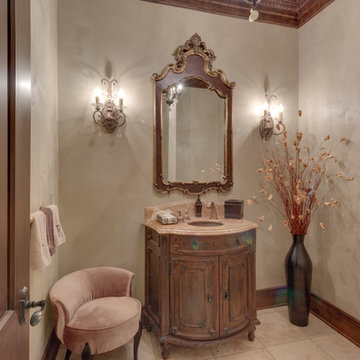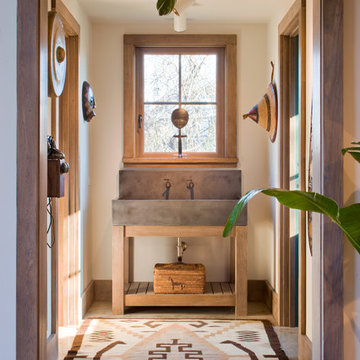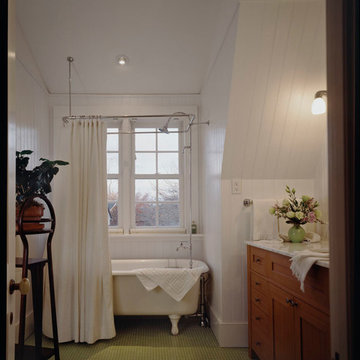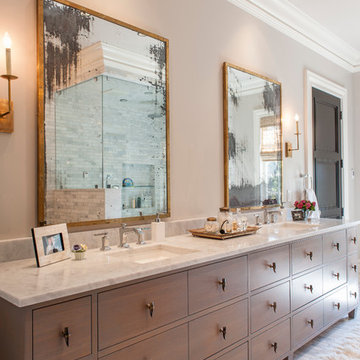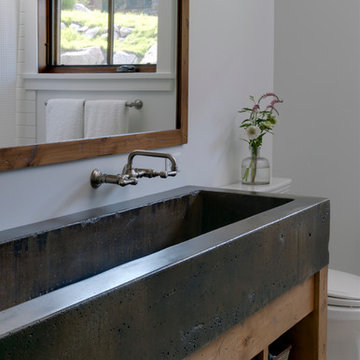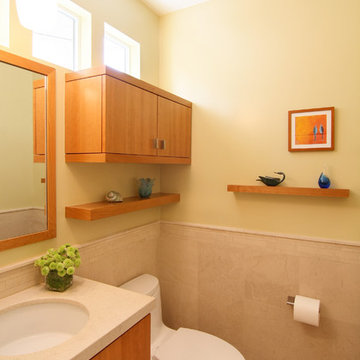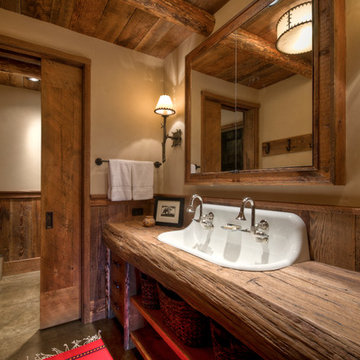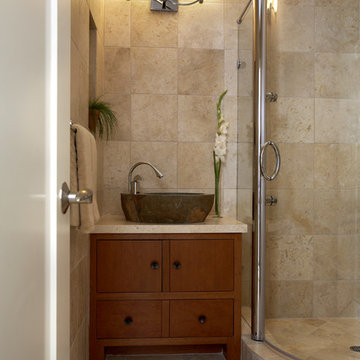Bathroom Design Ideas with Medium Wood Cabinets
Refine by:
Budget
Sort by:Popular Today
101 - 120 of 24,664 photos
Item 1 of 3
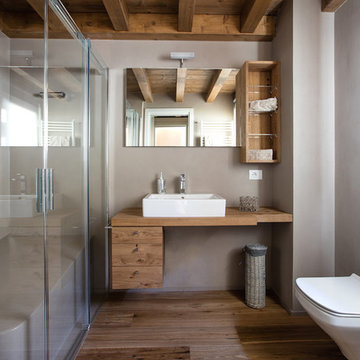
Rovere nodoso solcato e rovere antico ricavato da travi e asciato: sono gli indiscussi protagonisti di questo intervento, esplicativo esempio dell’impeccabile progettazione Haute Material concepita nella sua totalità. Lo studio dei volumi, la progettazione illuminotecnica e l’accostamento dei singoli materiali si confrontano con l’eleganza artigianale del dettaglio.
Indovinata la rivisitazione materica di pezzi appartenenti alla collezione Haute Material quali tavolo TENACIA in versione allungabile, boiserie retroilluminata SCRATCH e sgabello TOKO qui nelle vesti di un comodino ottenuto da un blocco di noce canaletto di recupero.
(Progettazione: Mauro Brazzo)
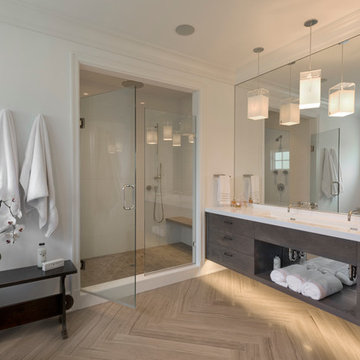
The spacious master bath features a floating dual vanity of gray cerused oak with white countertop, wall mounted polished nickel fixtures and natural stone flooring in an oversized herringbone pattern.
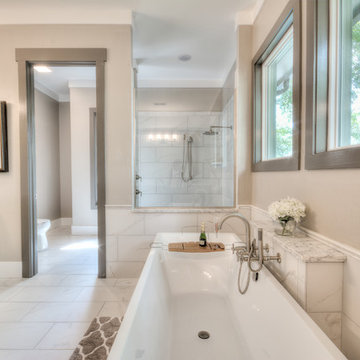
What a stunning master bathroom. Separate stand alone tub and shower alcove. Light and bright tile, counter tops and fixtures. The second story location allows for lots of natural light to consistently be let in here.
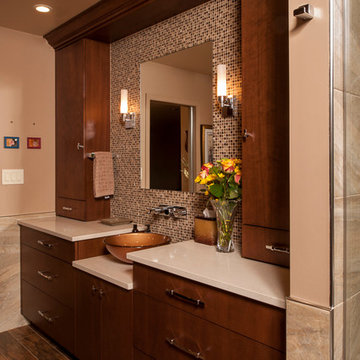
Custom built-in Vanity: slab doorstyle with a English walnut stain on cherry. Glass mosaic wall tile. Wall hung spout with a glass vessel sink. Countertop is Caesarstone. Vanity features a broken height / bi-level countertop. His and Hers matching vanities on either side.

This rustic basement sauna and steam room makes it feel like spa day at home!
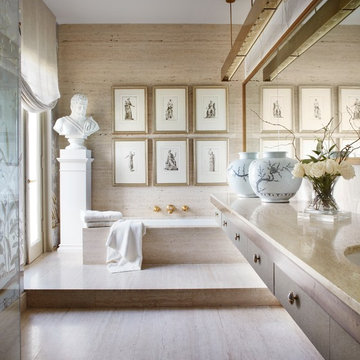
Elegant bathroom creates a calm feeling with neutral colors, white roses and floating vanity. Relax in a gentle bubble bath and admire the artwork above the tub.
Porcelain tile feels good on bare feet.

2012 National Best Bath Award, 1st Place Large Bath, and People's Pick Bath Winner NKBA National. Designed by Yuko Matsumoto, CKD, CBD.
Photographed by Douglas Johnson Photography
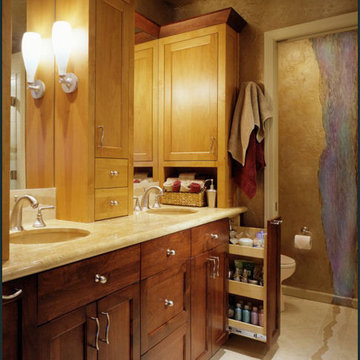
The homeowners requested more and better storage for their remodeled bathroom, and they got it! Two pull-out base pantries and three wall cabinets make all of their personal-care products accessible. The original shower was transformed into a linen closet, and a custom storage cabinet was added above the toilet, for backup tissue and miscellaneous storage. The wall finish is a metallic bronze with a custom stylized waterfall mural.

The expansive vanity in this master bathroom includes a double sink, storage, and a make-up area. The wet room at the end of the bathroom is designed with a soaking tub and shower overlooking Lake Washington.
Photo: Image Arts Photography
Design: H2D Architecture + Design
www.h2darchitects.com
Construction: Thomas Jacobson Construction
Interior Design: Gary Henderson Interiors
Bathroom Design Ideas with Medium Wood Cabinets
6


