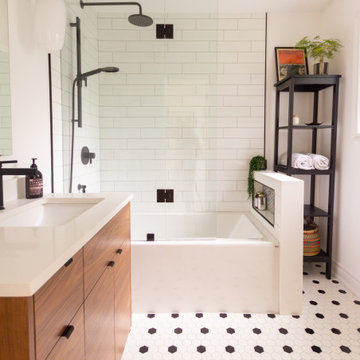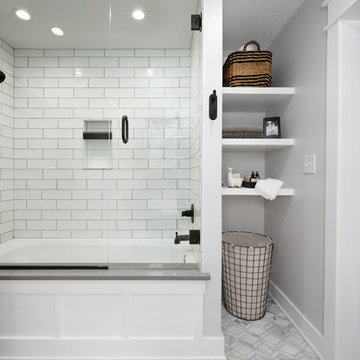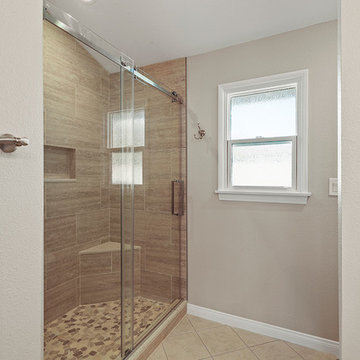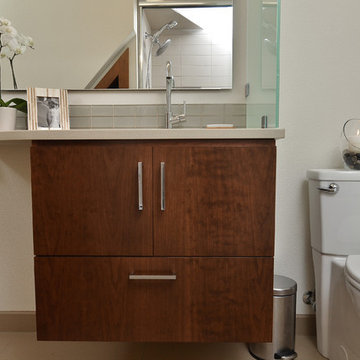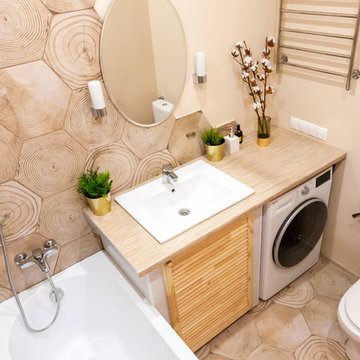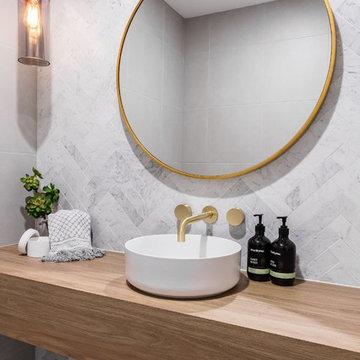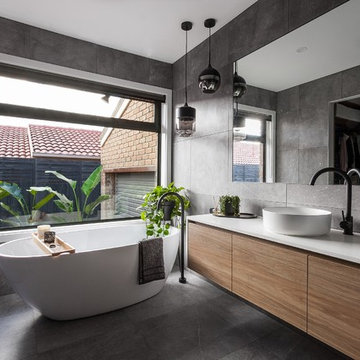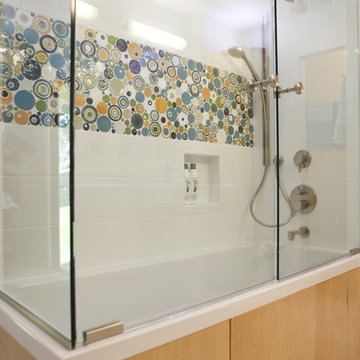Bathroom Design Ideas with Medium Wood Cabinets
Refine by:
Budget
Sort by:Popular Today
1 - 20 of 1,411 photos
Item 1 of 3

Designer Brittany Hutt specified Norcraft Cabinetry’s Roycroft Cherry door style painted Harvest with a black glaze for the single vanity, which includes detailed decorative feet for a craftsman style accent.
Florida Tile’s Sequence 9x36 plank tile in the color Breeze was used on the tub surround walls as well as the wainscot. To add some color dimension between the walls and the floor, the Sequence 9x36 plank tile in the color Drift was for the flooring. The shower wall features a center panel with accent tiles from Cement Tile Shop in the style Paris. The 2.5x9 Zenith tile in Umbia Matte from Bedrosians was used to border the wainscot as well as the center decorative panel on the shower wall. A glass panel is to be added to enclose the shower and keep a visual flow throughout the space.

This small 3/4 bath was added in the space of a large entry way of this ranch house, with the bath door immediately off the master bedroom. At only 39sf, the 3'x8' space houses the toilet and sink on opposite walls, with a 3'x4' alcove shower adjacent to the sink. The key to making a small space feel large is avoiding clutter, and increasing the feeling of height - so a floating vanity cabinet was selected, with a built-in medicine cabinet above. A wall-mounted storage cabinet was added over the toilet, with hooks for towels. The shower curtain at the shower is changed with the whims and design style of the homeowner, and allows for easy cleaning with a simple toss in the washing machine.
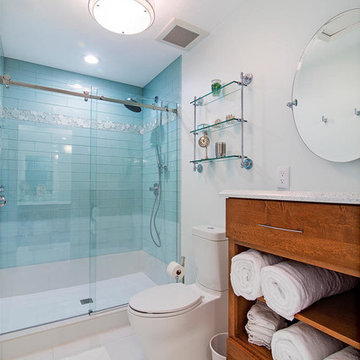
How to transform that boring, dated guest bath into a fresh new space with Florida vacation atmosphere? Add light, glass, and texture all set against a soothing white palette. High gloss aqua glass in the shower creates an “under the sea” water experience. Removal of an existing linen closet visually opens the space, making room for a private grooming area and open shelving for towel storage in the shower room. Casual hooks for wet towels. Aqua basket weave glass backsplash at the vanity adds fun and light-reflecting texture. This “spa” like guest bath says relax and welcome to paradise.
Interior Designer: Wanda Pfeiffer
Photo credit: Naples Kenny

A simple but bold moment in this secondary bathroom designed by Kennedy Cole Interior Design.

Final look of the bathroom. Black hardware mixed with a warm tone vanity make a space feel cozy and beautiful.

Проект типовой трехкомнатной квартиры I-515/9М с перепланировкой для молодой девушки стоматолога. Санузел расширили за счет коридора. Вход в кухню организовали из проходной гостиной. В гостиной использовали мебель трансформер, в которой диван прячется под полноценную кровать, не занимая дополнительного места. Детскую спроектировали на вырост, с учетом рождения детей. На балконе организовали места для хранения и лаунж - зону, в виде кресел-гамаков, которые можно легко снять, убрать, постирать.

This is a realistic rendering of Option 3. Clients Final Choice.
Current Master Bathroom is very outdated. Client wanted to create a spa feel keeping it mid century modern style as the rest of their home. The bathroom is small so a spacious feeling was important. There is a window they wanted to focus on. A walk in shower was a must that eventually would accomodate an easy walk in as they aged.
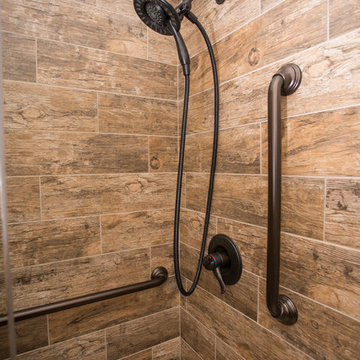
Bath project was to demo and remove existing tile and tub and convert to a shower, new counter top and replace bath flooring.
Vanity Counter Top – MS International Redwood 6”x24” Tile with a top mount copper bowl and
Delta Venetian Bronze Faucet.
Shower Walls: MS International Redwood 6”x24” Tile in a horizontal offset pattern.
Shower Floor: Emser Venetian Round Pebble.
Plumbing: Delta in Venetian Bronze.
Shower Door: Frameless 3/8” Barn Door Style with Oil Rubbed Bronze fittings.
Bathroom Floor: Daltile 18”x18” Fidenza Bianco.
Bathroom Design Ideas with Medium Wood Cabinets
1
