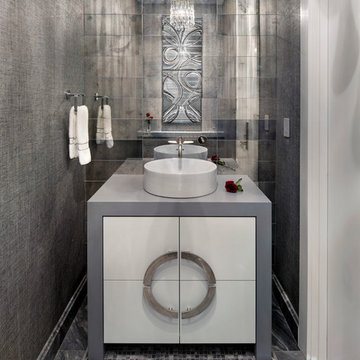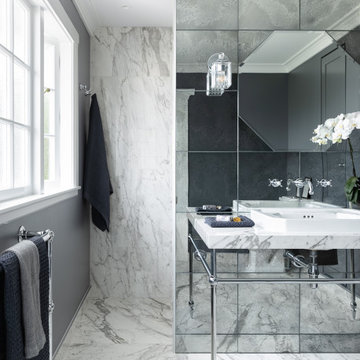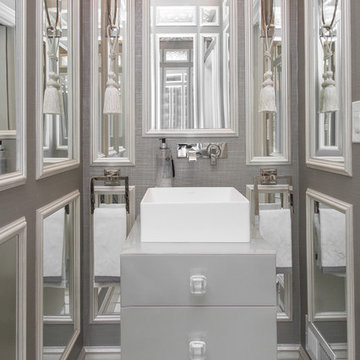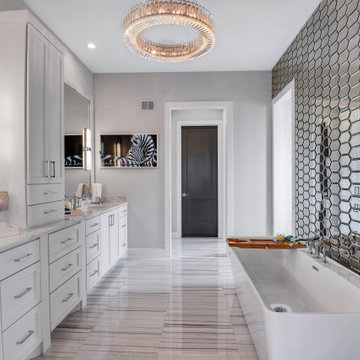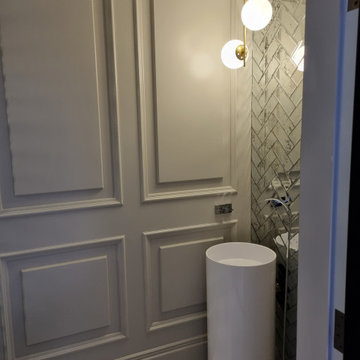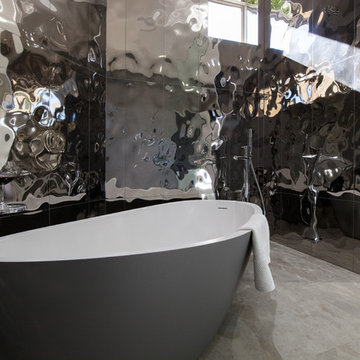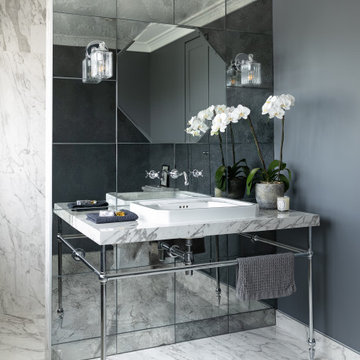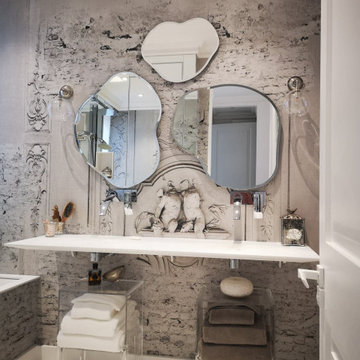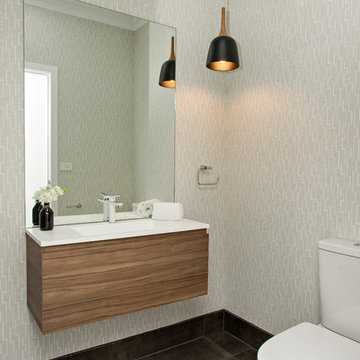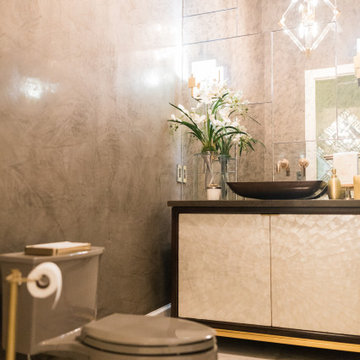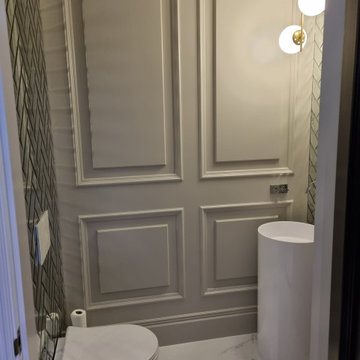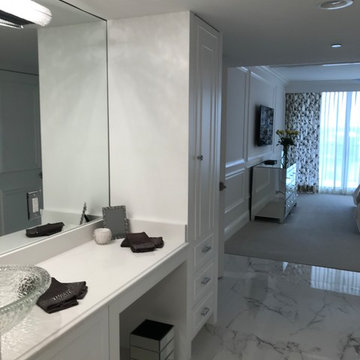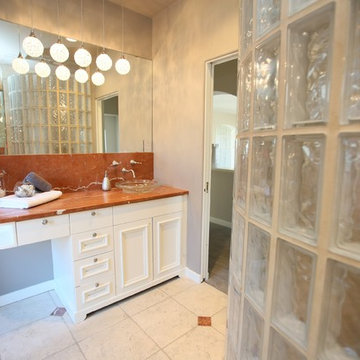Bathroom Design Ideas with Mirror Tile and Grey Walls
Refine by:
Budget
Sort by:Popular Today
21 - 40 of 104 photos
Item 1 of 3
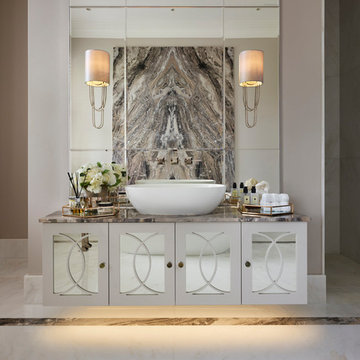
We used Namibian white polished marble in our design of 'her' ensuite, the bespoke floating vanity unit with accent lighting below echoing the dressing room doors and creating a feminine, glamorous look.
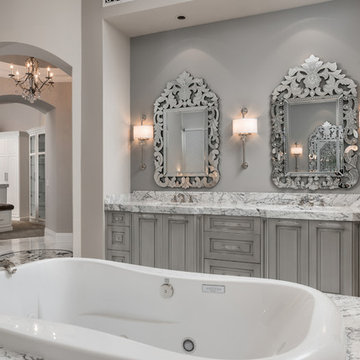
This master bathroom features marble countertops and mosaic floor tile, a double vanity, a custom sink, and wall sconces, which we adore.
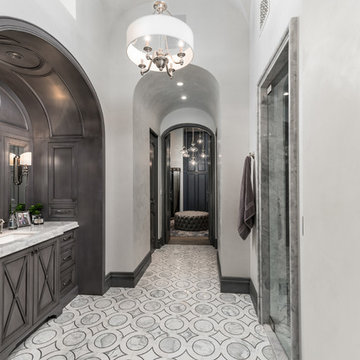
The French Villa master bathroom featured a built-in vanity surrounded by an arched nook with custom wainscoting details on the dark gray vanity and walls. Custom grey tile lines the entire bathroom floor.
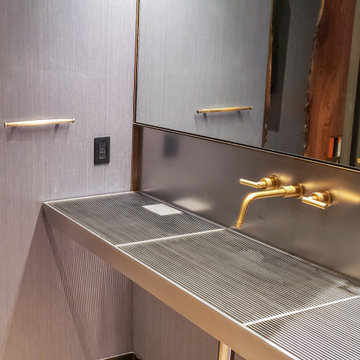
The Powder Grate Sink and Vanity are made of a sleek stainless steel, creating an industrial look in this sophisticated powder room. The vanity features a built in trash bin and formed sink with cross breaks. Grates are removable for convenient cleaning. Brass elements add a touch of warmth, including the sink faucet and sconce lining the top of the mirror. LED lights line the mirror and privacy wall for a sophisticated glow.
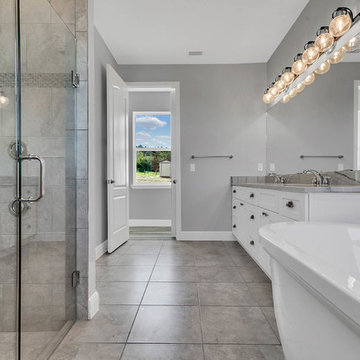
Grey and white master bathroom with freestanding soaker tub and quartzite countertops

In the course of our design work, we completely re-worked the kitchen layout, designed new cabinetry for the kitchen, bathrooms, and living areas. The new great room layout provides a focal point in the fireplace and creates additional seating without moving walls. On the upper floor, we significantly remodeled all the bathrooms. The color palette was simplified and calmed by using a cool palette of grays, blues, and natural textures.
Our aesthetic goal for the project was to assemble a warm, casual, family-friendly palette of materials; linen, leather, natural wood and stone, cozy rugs, and vintage textiles. The reclaimed beam as a mantle and subtle grey walls create a strong graphic element which is balanced and echoed by more delicate textile patterns.
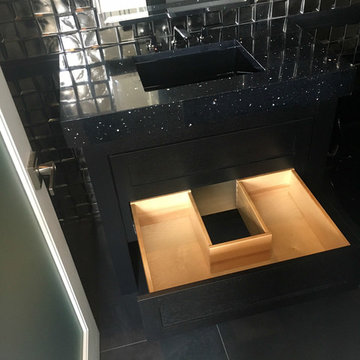
This project goes to show you that using a simple color palette of white and grey is not "simple" by any means. This contemporary kitchen produces a clean, sharp, and timeless look that will be appreciated for years to come. It carries over the beautiful brick-like tile into another room by including it on the fireplace, which is a great way of tying the whole design of the house together. Please share your thoughts with us!
Builder: G.A. White Homes
Designer: Aaron Mauk Photos by Aaron Mauk
Bathroom Design Ideas with Mirror Tile and Grey Walls
2


