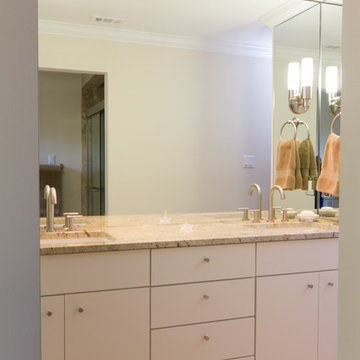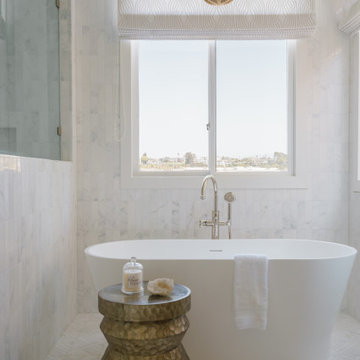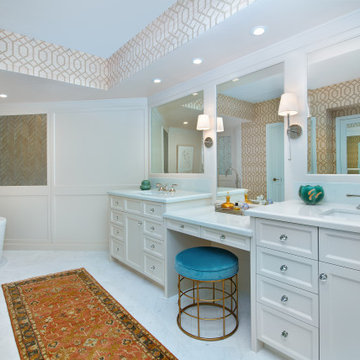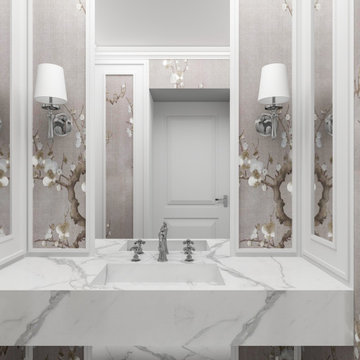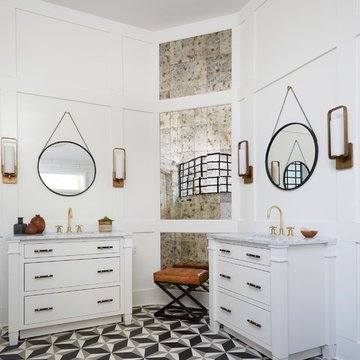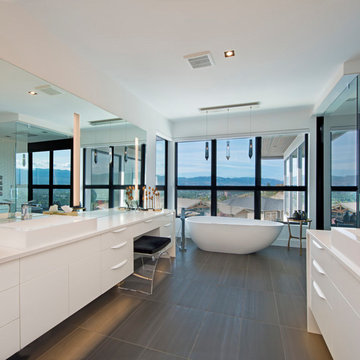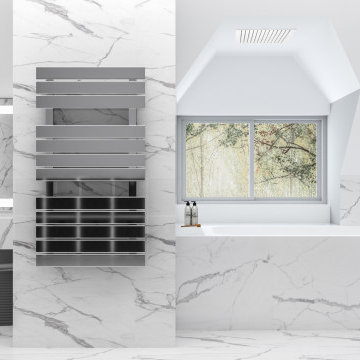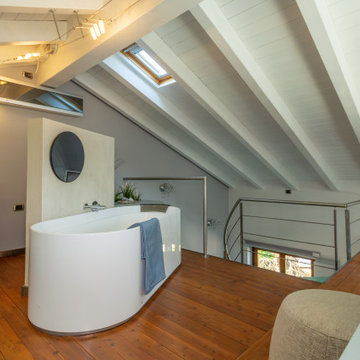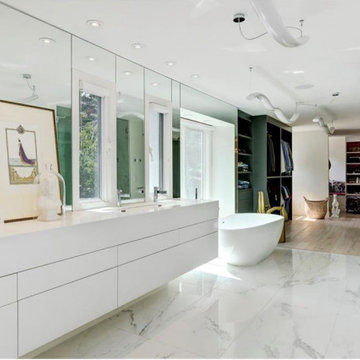Bathroom Design Ideas with Mirror Tile and White Benchtops
Refine by:
Budget
Sort by:Popular Today
1 - 20 of 135 photos
Item 1 of 3

This Modern Multi-Level Home Boasts Master & Guest Suites on The Main Level + Den + Entertainment Room + Exercise Room with 2 Suites Upstairs as Well as Blended Indoor/Outdoor Living with 14ft Tall Coffered Box Beam Ceilings!
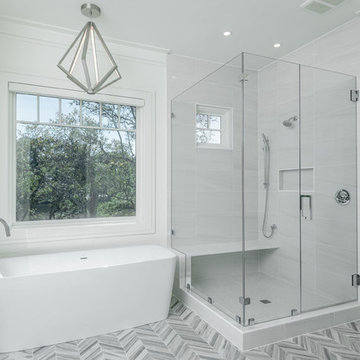
Built by Award Winning, Certified Luxury Custom Home Builder SHELTER Custom-Built Living.
Interior Details and Design- SHELTER Custom-Built Living Build-Design team. .
Architect- DLB Custom Home Design INC..
Interior Decorator- Hollis Erickson Design.

Tiled bath, corner tub, flat-panel cabinets, quartzite counter tops, single pendant modern light fixtures, enclosed toilet, walk-in master closet, dual shower heads, with inset shelf and brass fixtures.

Farmhouse shabby chic house with traditional, transitional, and modern elements mixed. Shiplap reused and white paint material palette combined with original hard hardwood floors, dark brown painted trim, vaulted ceilings, concrete tiles and concrete counters, copper and brass industrial accents.
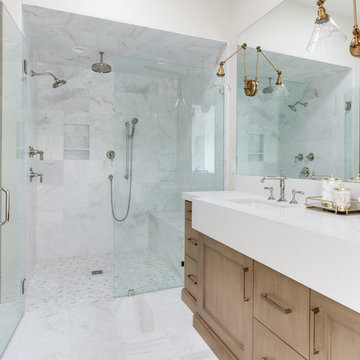
Interior Designer: Simons Design Studio
Builder: Magleby Construction
Photography: Allison Niccum
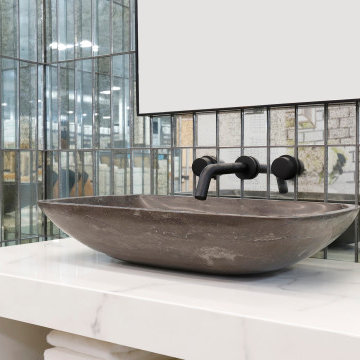
Vertically mirrored tiles create the illusion of height and space making this small bathroom appear more expansive than it really is. Mirror subway tiles also add classic elegance and a modern edge, making them very versatile.
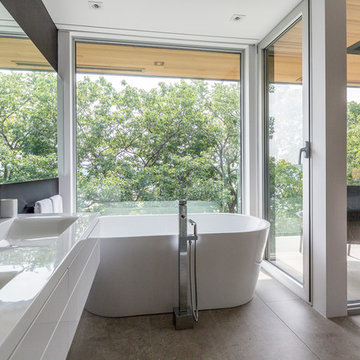
L’escalier défie la loi de la gravité, nous laissant pratiquement léviter jusqu’à l’étage, et nous mène jusqu'à la salle de bain entre blancheur et nature avec une fenestration conçue pour se baigner dans la lumière.
Bathroom Design Ideas with Mirror Tile and White Benchtops
1


