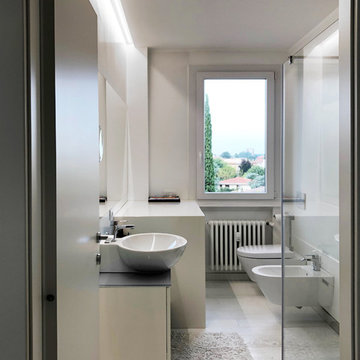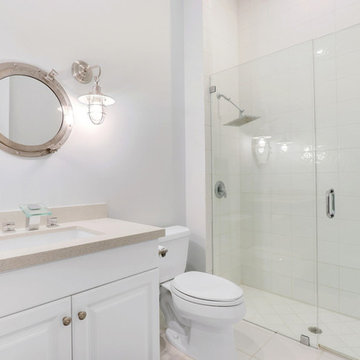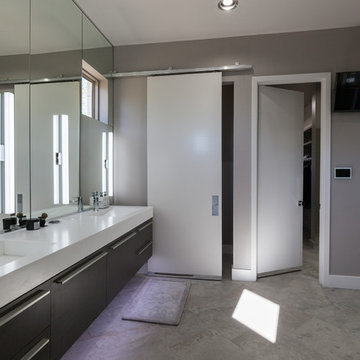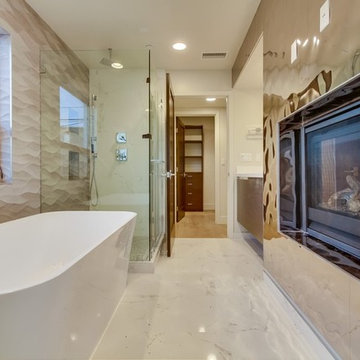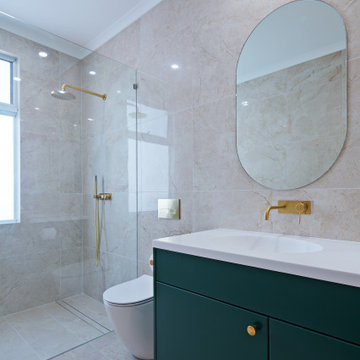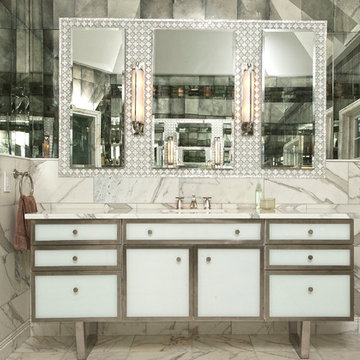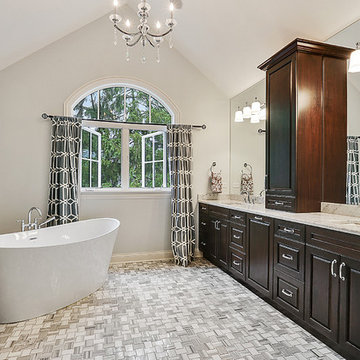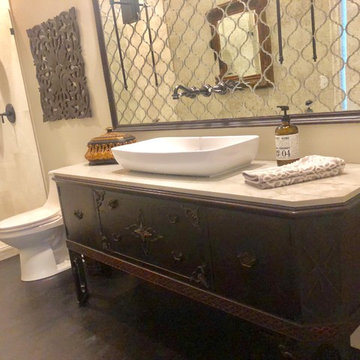Bathroom Design Ideas with Mirror Tile
Refine by:
Budget
Sort by:Popular Today
121 - 140 of 388 photos
Item 1 of 3
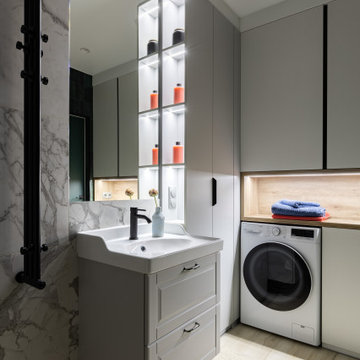
Небольшая ванная комната площадью 6.5 м2 вместила все что только нужно для комфортной жизни, включая хозяйственный блок. Так же здесь разработаны несколько световых сценариев.

A beautiful Antique White kitchen accented by an old repurposed island and matching wet bar. His and hers master vanities finished in a Antique White and a Shale on Maple closet also pictured.
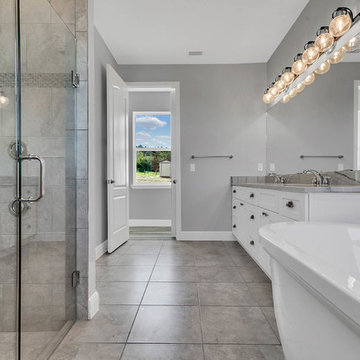
Grey and white master bathroom with freestanding soaker tub and quartzite countertops
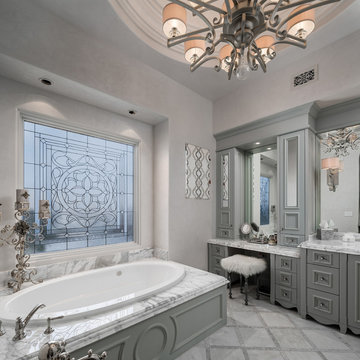
This stunning bathroom features a custom sink, marble tub surround, mosaic floor tile and a coffered ceiling that we love!

In the course of our design work, we completely re-worked the kitchen layout, designed new cabinetry for the kitchen, bathrooms, and living areas. The new great room layout provides a focal point in the fireplace and creates additional seating without moving walls. On the upper floor, we significantly remodeled all the bathrooms. The color palette was simplified and calmed by using a cool palette of grays, blues, and natural textures.
Our aesthetic goal for the project was to assemble a warm, casual, family-friendly palette of materials; linen, leather, natural wood and stone, cozy rugs, and vintage textiles. The reclaimed beam as a mantle and subtle grey walls create a strong graphic element which is balanced and echoed by more delicate textile patterns.
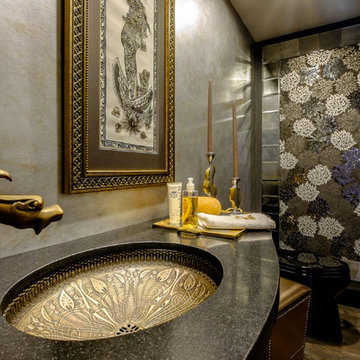
If there was an inspiration point for this powder room, it was the brass sink. The 'flowered wall' at the end of the room is actually a mirrored tile design surrounded by antiqued mirror tile rectangles. The fun dragon faucet compliments the owners art from Bali.
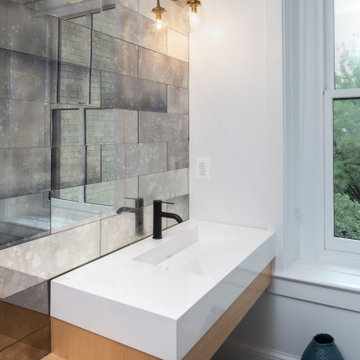
We completely gutted and renovated this DC rowhouse and added a three-story rear addition and a roof deck. The second-floor hall bath has a wall-mounted vanity with a mirrored tile wall.

Tiled bath, corner tub, flat-panel cabinets, quartzite counter tops, single pendant modern light fixtures, enclosed toilet, walk-in master closet, dual shower heads, with inset shelf and brass fixtures.
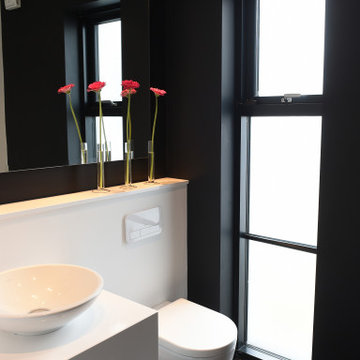
The architecture of this modern house has unique design features. The entrance foyer is bright and spacious with beautiful open frame stairs and large windows. The open-plan interior design combines the living room, dining room and kitchen providing an easy living with a stylish layout. The bathrooms and en-suites throughout the house complement the overall spacious feeling of the house.
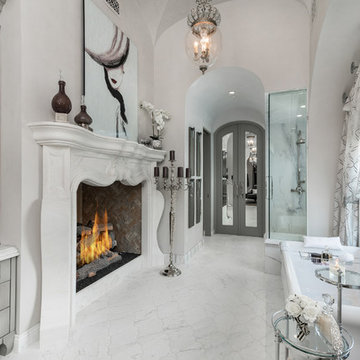
The French Villa master bathroom features a built-in fireplace parallel to the free-standing tub overlooking the yard. Built-in shelves act as added storage, and a glass walk-in shower sits at the end of the room. The light detailed tile surrounds the entire floor.
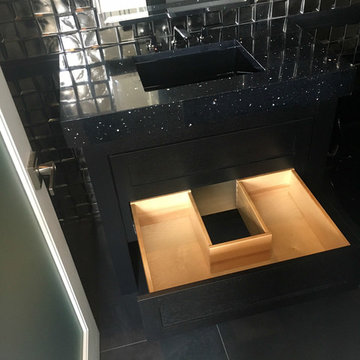
This project goes to show you that using a simple color palette of white and grey is not "simple" by any means. This contemporary kitchen produces a clean, sharp, and timeless look that will be appreciated for years to come. It carries over the beautiful brick-like tile into another room by including it on the fireplace, which is a great way of tying the whole design of the house together. Please share your thoughts with us!
Builder: G.A. White Homes
Designer: Aaron Mauk Photos by Aaron Mauk
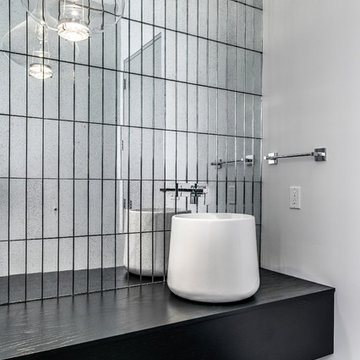
This powder bath uses a simple black oak countertop and facia to hide plumbing.
Design: City Chic, Cristi Pettibone
Photos: SpartaPhoto - Alex Rentzis
Bathroom Design Ideas with Mirror Tile
7
