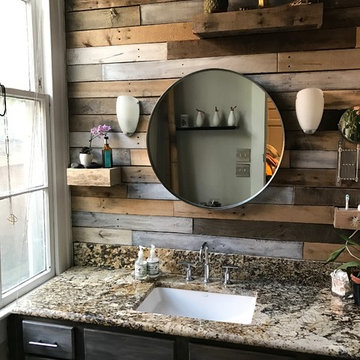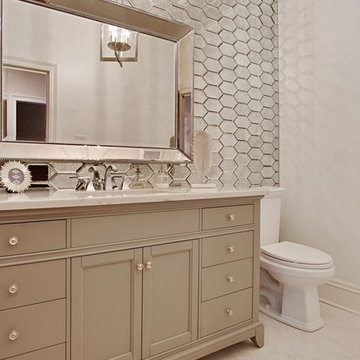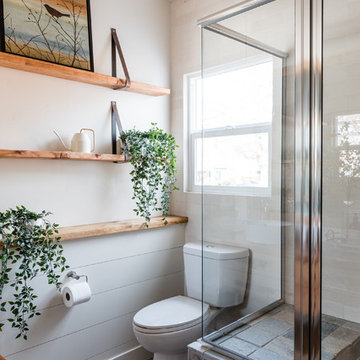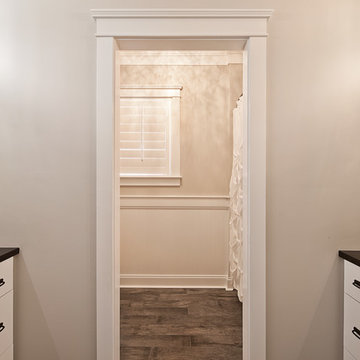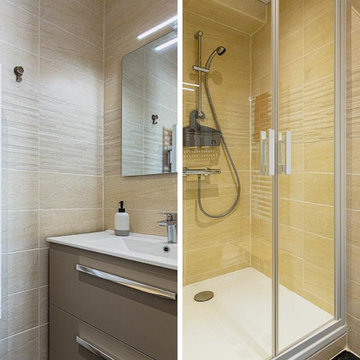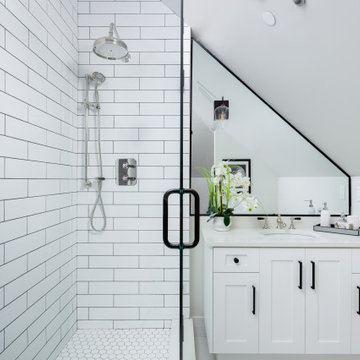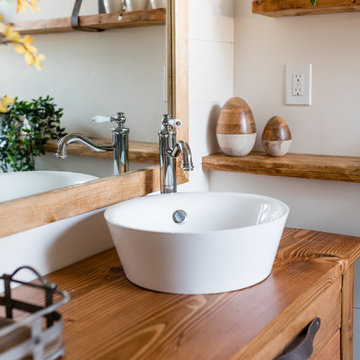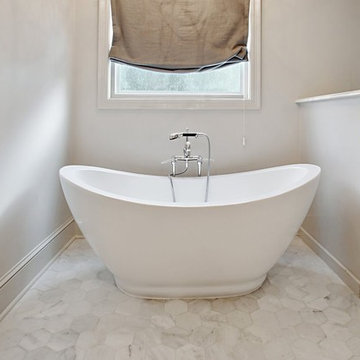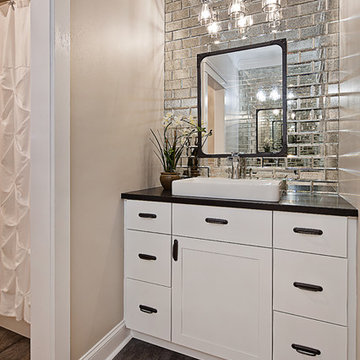Bathroom Design Ideas with Mirror Tile
Refine by:
Budget
Sort by:Popular Today
1 - 20 of 66 photos
Item 1 of 3

Небольшая ванная комната площадью 6.5 м2 вместила все что только нужно для комфортной жизни, включая хозяйственный блок.

The family bathroom is quite traditional in style, with Lefroy Brooks fitments, polished marble counters, and oak parquet flooring. Although small in area, mirrored panelling behind the bath, a backlit medicine cabinet, and a decorative niche help increase the illusion of space.
Photography: Bruce Hemming
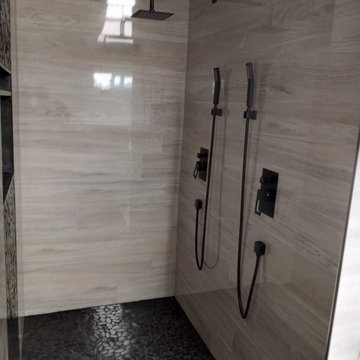
Shower with black pebble tile stripe with niche and matching black pebble tile flooring. Shower hand tiled. Open shower entry way into double shower. Angled ceiling painted dark grey/black. Double reain heads and matching detachable shower heads in oil brushed bronze.

A small bathroom gets a major face lift, custom vanity that fits perfectly and maximizes space and storage.
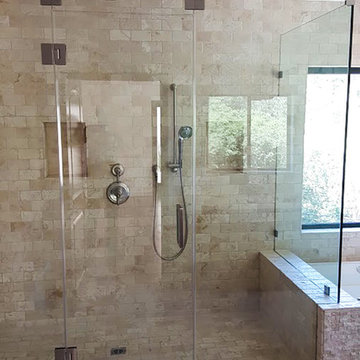
Hollywood Hills new construction hillside project. 3,650 sqf of living space: Open floor plan, Tremendous great rooms, gourmet kitchen, 2 Bathrooms and large family room.
Spacious rooms throughout the house, most of which open to the exterior creating a desirable indoor/outdoor flow.
Luxurious bathrooms. Private master suite, Several patios and built-in barbecue.
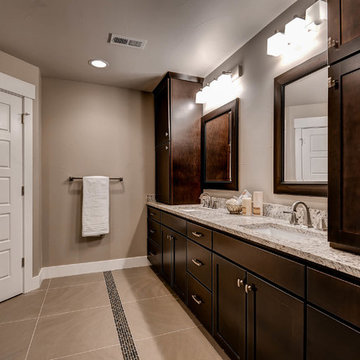
Granite Countertops with double sink vanity, dark hardwood shaker cabinets, brushed nickel delta faucets, framed mirrors
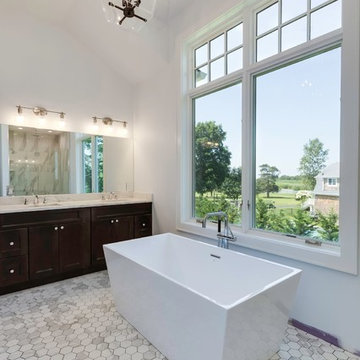
This is the final product of the master bath in this totally custom built home. How would you like taking a nice long soak in that tub? I mean, what a view!
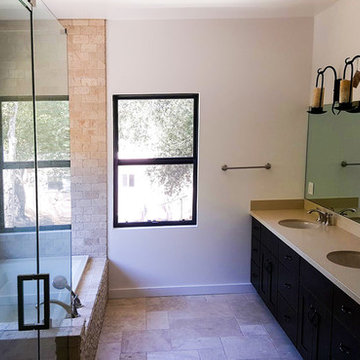
Hollywood Hills new construction hillside project. 3,650 sqf of living space: Open floor plan, Tremendous great rooms, gourmet kitchen, 2 Bathrooms and large family room.
Spacious rooms throughout the house, most of which open to the exterior creating a desirable indoor/outdoor flow.
Luxurious bathrooms. Private master suite, Several patios and built-in barbecue.
Spacious rooms throughout the house, most of which open to the exterior creating a desirable indoor/outdoor flow.
Luxurious bathrooms. Private master suite, Several patios and built-in barbecue.
Sold for 4,000,000. (20% over the asking price)
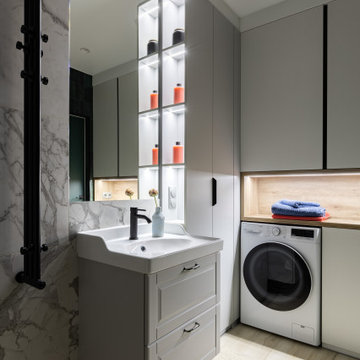
Небольшая ванная комната площадью 6.5 м2 вместила все что только нужно для комфортной жизни, включая хозяйственный блок. Так же здесь разработаны несколько световых сценариев.

A beautiful Antique White kitchen accented by an old repurposed island and matching wet bar. His and hers master vanities finished in a Antique White and a Shale on Maple closet also pictured.
Bathroom Design Ideas with Mirror Tile
1
