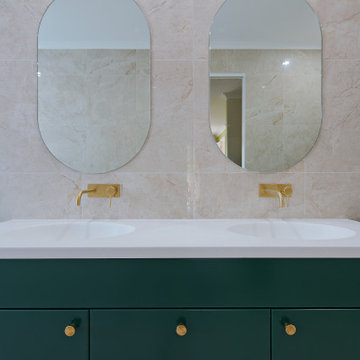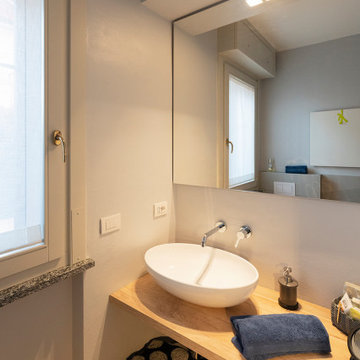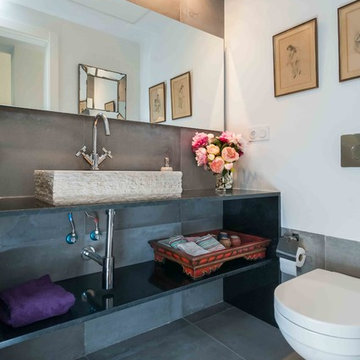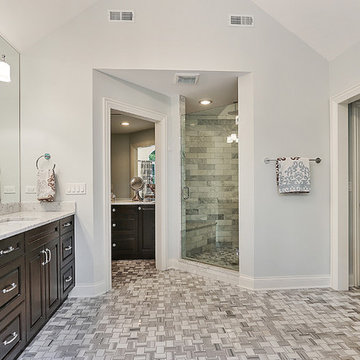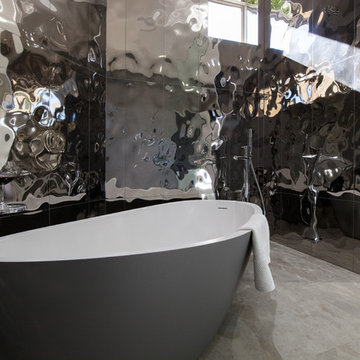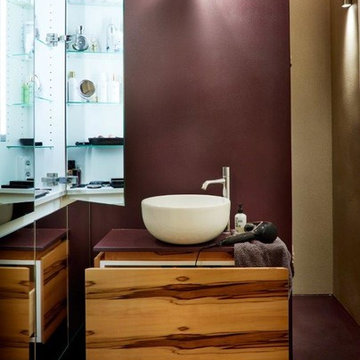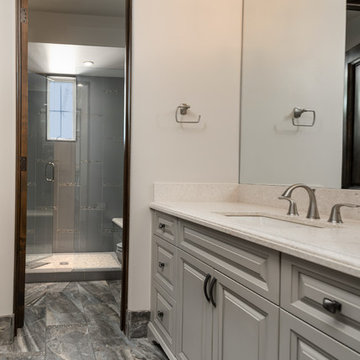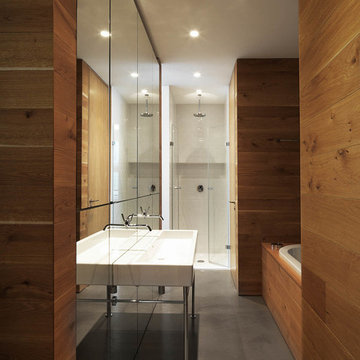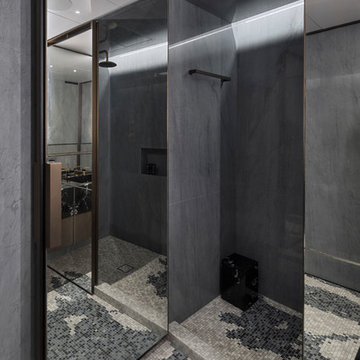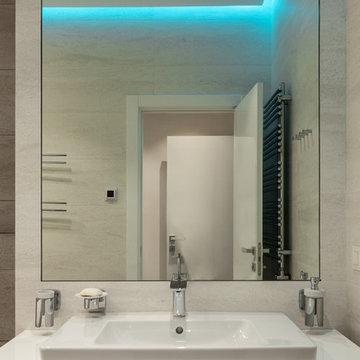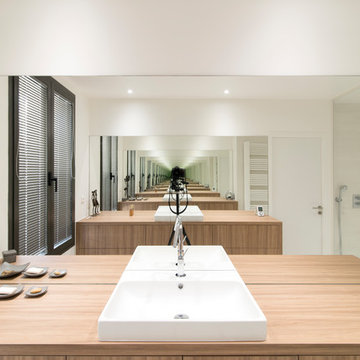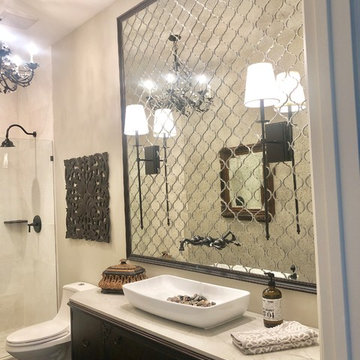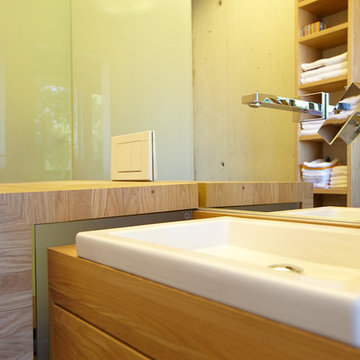Bathroom Design Ideas with Mirror Tile
Refine by:
Budget
Sort by:Popular Today
141 - 160 of 293 photos
Item 1 of 3
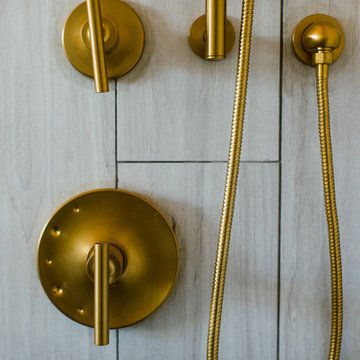
Farmhouse shabby chic house with traditional, transitional, and modern elements mixed. Shiplap reused and white paint material palette combined with original hard hardwood floors, dark brown painted trim, vaulted ceilings, concrete tiles and concrete counters, copper and brass industrial accents.
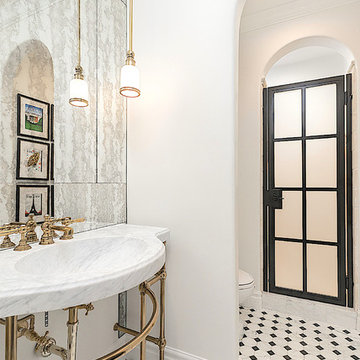
World Renowned Interior Design Firm Fratantoni Interior Designers created these beautiful home designs! They design homes for families all over the world in any size and style. They also have in-house Architecture Firm Fratantoni Design and world class Luxury Home Building Firm Fratantoni Luxury Estates! Hire one or all three companies to design, build and or remodel your home!
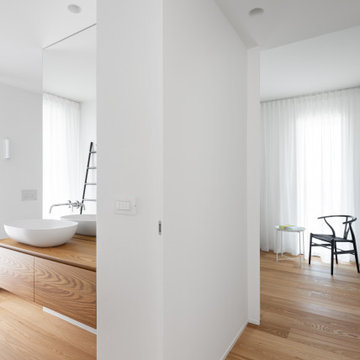
Disimpegno zona giorno-zona notte.
La zona di collegamento tra zona giorno e zona notte è stata integralmente ripensata, eliminando il concetto di disimpegno grazie a porte tutta altezza filo muro, permettendo alla luce naturale di espandersi in tutti gli ambienti.
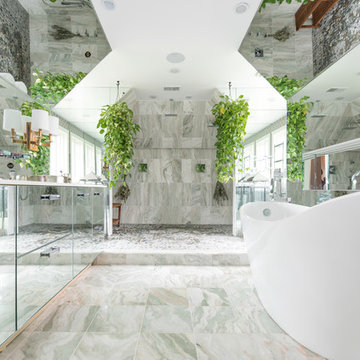
The long narrow bath is drenched in natural light, maximized by wall-to-wall mirrors and hanging plants. The heated marble flooring, modern stand-alone tub and an open-concept shower add to this beautiful in-home spa retreat.
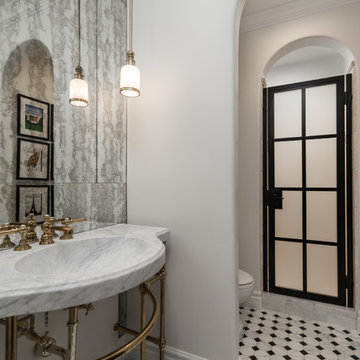
The marble sink is certainly a statement piece and nicely compliments the custom stone flooring and backsplash. We love the iron shower door.
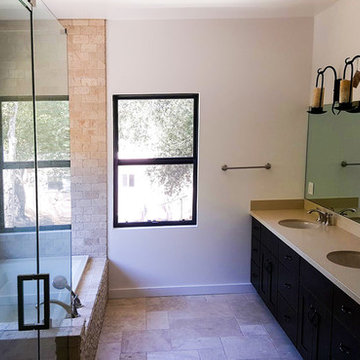
Hollywood Hills new construction hillside project. 3,650 sqf of living space: Open floor plan, Tremendous great rooms, gourmet kitchen, 2 Bathrooms and large family room.
Spacious rooms throughout the house, most of which open to the exterior creating a desirable indoor/outdoor flow.
Luxurious bathrooms. Private master suite, Several patios and built-in barbecue.
Spacious rooms throughout the house, most of which open to the exterior creating a desirable indoor/outdoor flow.
Luxurious bathrooms. Private master suite, Several patios and built-in barbecue.
Sold for 4,000,000. (20% over the asking price)
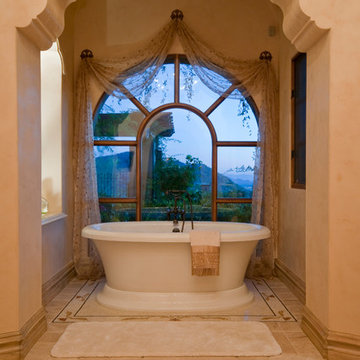
This Italian Villa Master bathroom features a freestanding tub overlooking the outdoor property through an arched window.
Bathroom Design Ideas with Mirror Tile
8
