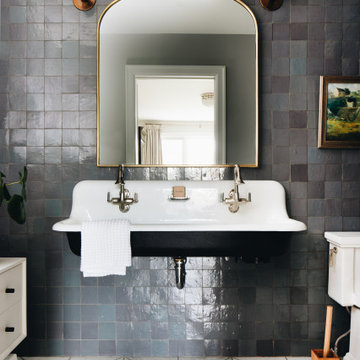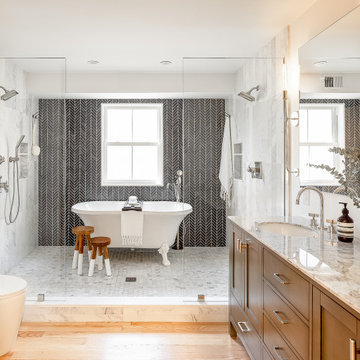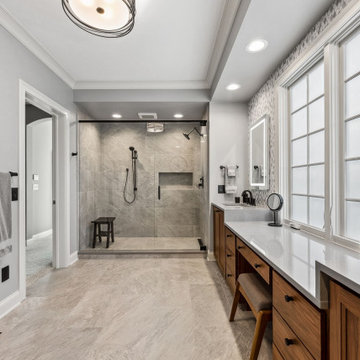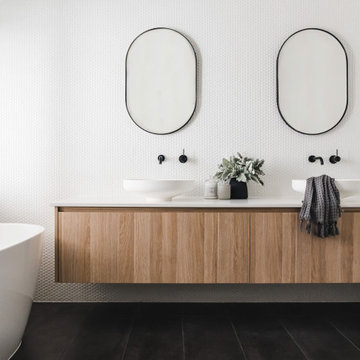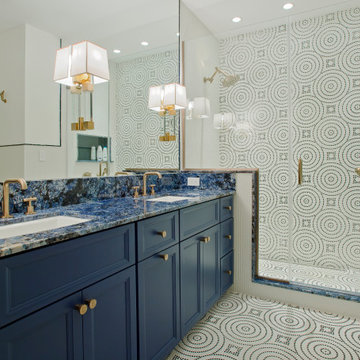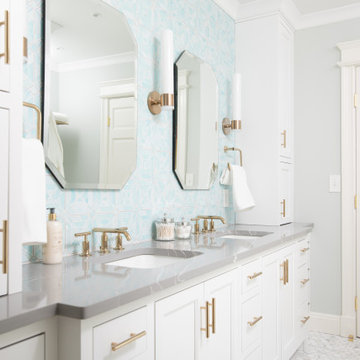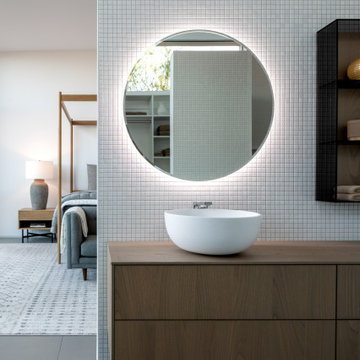Bathroom Design Ideas with Mosaic Tile and a Double Vanity
Refine by:
Budget
Sort by:Popular Today
141 - 160 of 1,372 photos
Item 1 of 3
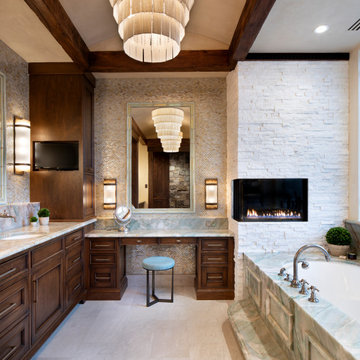
Master bath with Thassos marble tile wall and fireplace. Paneled marble tub surround with matching marble countertops,
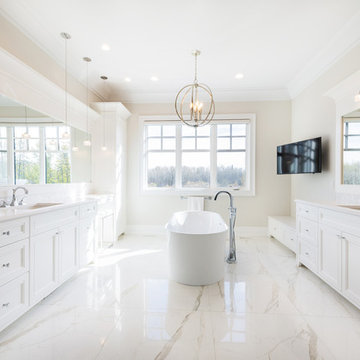
Master bath with recessed panel doors, white lacquer vanities, granite countertops, soaker tub, custom lighting and marble floors.
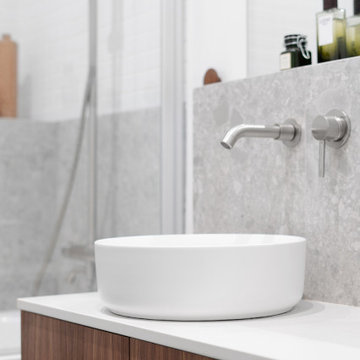
Rendez-vous au cœur du 9ème arrondissement à quelques pas de notre agence parisienne, pour découvrir un appartement haussmannien de 72m2 entièrement rénové dans un esprit chaleureux, design et coloré.
Dès l’entrée le ton est donné ! Dans cet appartement parisien, courbes et couleurs naturelles sont à l’honneur. Acheté dans son jus car inhabité depuis plusieurs années, nos équipes ont pris plaisir à lui donner un vrai coup d’éclat. Le couloir de l’entrée qui mène à la cuisine a été peint d’un vert particulièrement doux « Ombre Pelvoux » qui se marie au beige mat des nouvelles façades Havstorp Ikea et à la crédence en mosaïque signée Winckelmans. Notre coup de cœur dans ce projet : les deux arches créées dans la pièce de vie pour ouvrir le salon sur la salle à manger, initialement cloisonnés.
L’avantage de rénover un appartement délabré ? Partir de zéro et tout recommencer. Pour ce projet, rien n’a été laissé au hasard. Le brief des clients : optimiser les espaces et multiplier les rangements. Dans la chambre parentale, notre menuisier a créé un bloc qui intègre neufs tiroirs et deux penderies toute hauteur, ainsi que deux petits placards avec tablette de part et d’autre du lit qui font office de chevets. Quant au couloir qui mène à la salle de bain principale, une petite buanderie se cache dans des placards et permet à toute la famille de profiter d’une pièce spacieuse avec baignoire, double vasque et grand miroir !

Renovated Alys Beach Bath, new floating vanity, solid white 3"top, separate wet bath,brushed gold hardware and accents give us bath beach envy. Summer House Lifestyle w/Melissa Slowlund; Photo cred. @staysunnyphotography
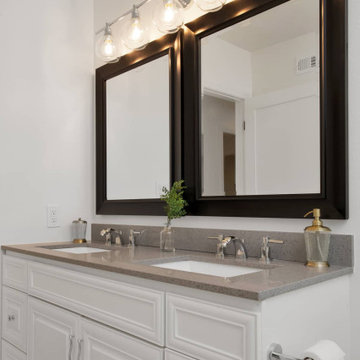
Modern / Midcentury Modern Kids/Guest Full Bathroom with marble and mosaic shower tile. Double sink with black marble countertop. Tub shower combo. White Herringbone shower tile.
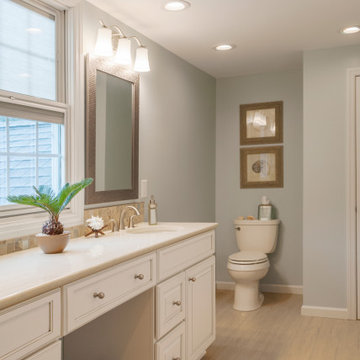
A toilet privately sits in its own alcove, facing towards a large double sink vanity.
Love this look? You could achieve it YOURSELF. All DIYers, craftsmen/women, and mechanically inclined individuals! Steve White (owner of SRW Contracting, Inc. and Bathroom Remodeling Teacher) has created easy-to-follow courses that enable YOU to build your own bathroom. He has compiled all of his industry knowledge and tips & tricks into several courses he offers online to pass his knowledge on to you. Check out his courses by visiting the Bathroom Remodeling Teacher website at:
https://www.bathroomremodelingteacher.com/learn.

Leave the concrete jungle behind as you step into the serene colors of nature brought together in this couples shower spa. Luxurious Gold fixtures play against deep green picket fence tile and cool marble veining to calm, inspire and refresh your senses at the end of the day.

Experience the newest masterpiece by XPC Investment with California Contemporary design by Jessica Koltun Home in Forest Hollow. This gorgeous home on nearly a half acre lot with a pool has been superbly rebuilt with unparalleled style & custom craftsmanship offering a functional layout for entertaining & everyday living. The open floor plan is flooded with natural light and filled with design details including white oak engineered flooring, cement fireplace, custom wall and ceiling millwork, floating shelves, soft close cabinetry, marble countertops and much more. Amenities include a dedicated study, formal dining room, a kitchen with double islands, gas range, built in refrigerator, and butler wet bar. Retire to your Owner's suite featuring private access to your lush backyard, a generous shower & walk-in closet. Soak up the sun, or be the life of the party in your private, oversized backyard with pool perfect for entertaining. This home combines the very best of location and style!

Using colors that mimic the outdoors, the master bathroom exudes a feeling of luxury and comfort. The rectangular freestanding soaker tub, centered in front of large windows with captivating views of the landscape, brings relaxation to another level. The white Thassos marble tile floors and impressive white oak double vanities with Viatera Forte quartz countertops are anchored by tall linen cabinets and add a touch of modern elegance to the space while gold fixtures and earthy wood tones maintain the aesthetics’ design flow. The frameless glass shower enclosure boasts dual rain shower heads with separate controls, built-in bench and shampoo niche and a marble tile mosaic shower floor.
Bathroom Design Ideas with Mosaic Tile and a Double Vanity
8


