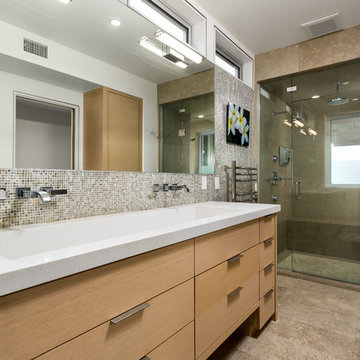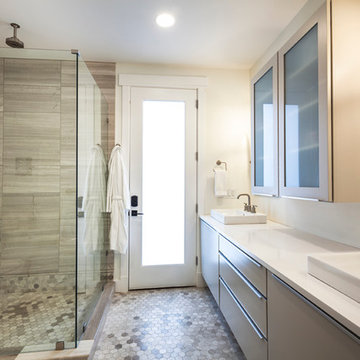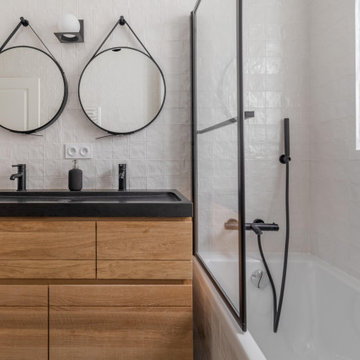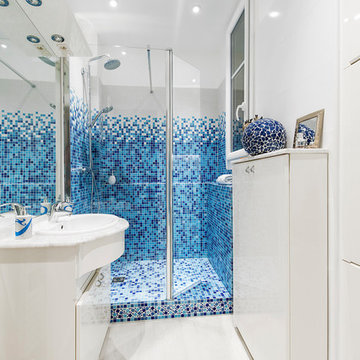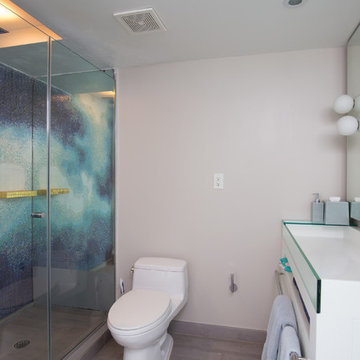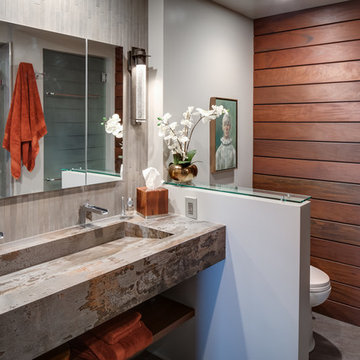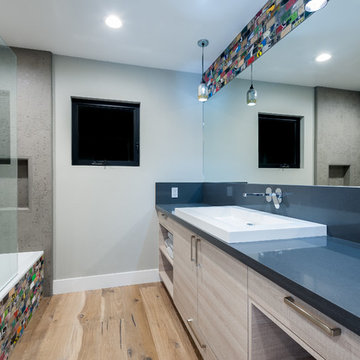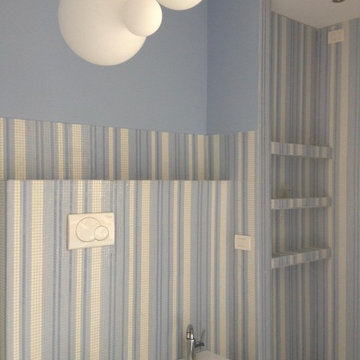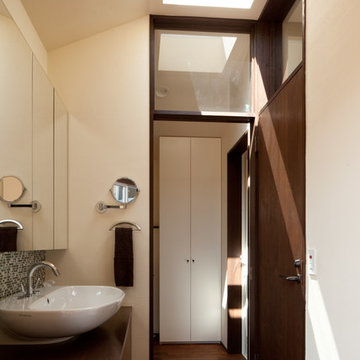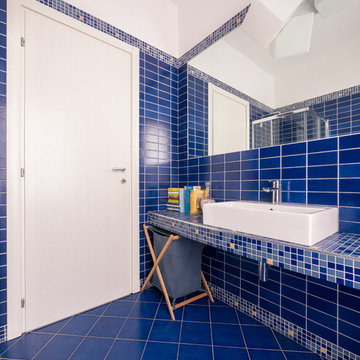Bathroom Design Ideas with Mosaic Tile and a Trough Sink
Sort by:Popular Today
221 - 240 of 489 photos
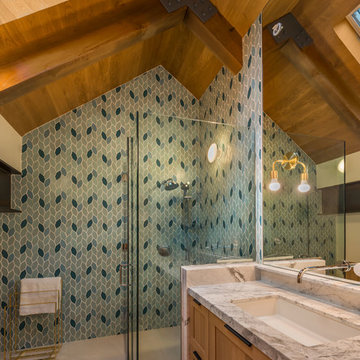
Vance Fox
Wood ceilings and coordinating cabinets provide a mountain cabin feel while the fun tile colors and pattern add a contemporary contrast.
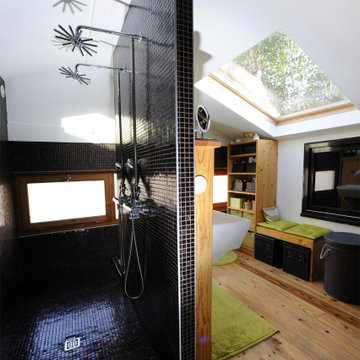
Beaucoup de sobriété et un style zen pour la sdb parentale en noir & blanc, bois et des touches de vert pour rappeler la nature, d'ailleurs de larges ouvertures ont été créées pour bénéficier de clarté et faire entrer la nature.
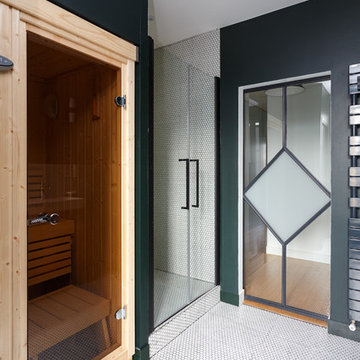
Dans cet appartement du 10ᵉ arrondissement, nos ouvriers ont réussi leur pari : booster les classiques pour créer un intérieur pimpant et sobre à la fois. Un trait d’union entre traditions d’hier et savoir-faire d’aujourd’hui.
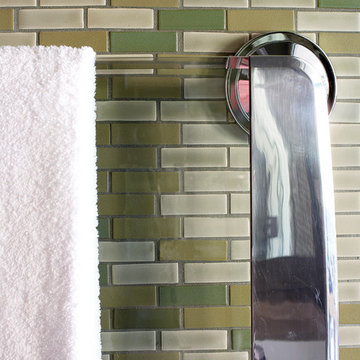
Beautiful mosaic tile wall from the De Mattei Sunset Magazine Idea House 2006.
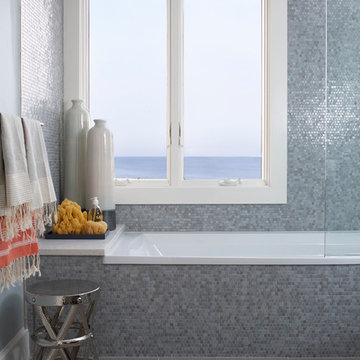
The iridescent blue/gray glass tile of this master bath shimmers in the light off the ocean. It is grounded by neutral 12x24 taupe tile floors and soft blue painted walls. The hammered stool by the tub is from Arteriors. Photography by: Michael Partenio
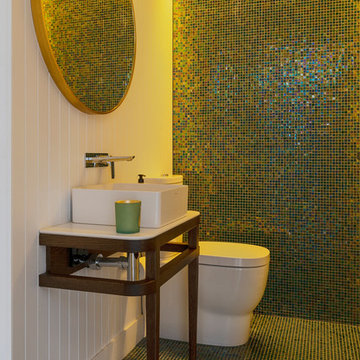
Modern Architecture and Refurbishment - Balmoral
The objective of this residential interior refurbishment was to create a bright open-plan aesthetic fit for a growing family. The client employed Cradle to project manage the job, which included developing a master plan for the modern architecture and interior design of the project. Cradle worked closely with AIM Building Contractors on the execution of the refurbishment, as well as Graeme Nash from Optima Joinery and Frances Wellham Design for some of the furniture finishes.
The staged refurbishment required the expansion of several areas in the home. By improving the residential ceiling design in the living and dining room areas, we were able to increase the flow of light and expand the space. A focal point of the home design, the entertaining hub features a beautiful wine bar with elegant brass edging and handles made from Mother of Pearl, a recurring theme of the residential design.
Following high end kitchen design trends, Cradle developed a cutting edge kitchen design that harmonized with the home's new aesthetic. The kitchen was identified as key, so a range of cooking products by Gaggenau were specified for the project. Complementing the modern architecture and design of this home, Corian bench tops were chosen to provide a beautiful and durable surface, which also allowed a brass edge detail to be securely inserted into the bench top. This integrated well with the surrounding tiles, caesar stone and joinery.
High-end finishes are a defining factor of this luxury residential house design. As such, the client wanted to create a statement using some of the key materials. Mutino tiling on the kitchen island and in living area niches achieved the desired look in these areas. Lighting also plays an important role throughout the space and was used to highlight the materials and the large ceiling voids. Lighting effects were achieved with the addition of concealed LED lights, recessed LED down lights and a striking black linear up/down LED profile.
The modern architecture and refurbishment of this beachside home also includes a new relocated laundry, powder room, study room and en-suite for the downstairs bedrooms.
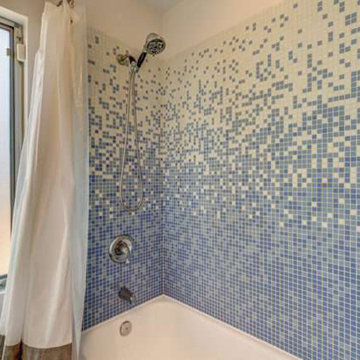
Designed by Stephanie Ericson, Inchoate Architecture Photos by Brian Reitz, Creative Vision Studios
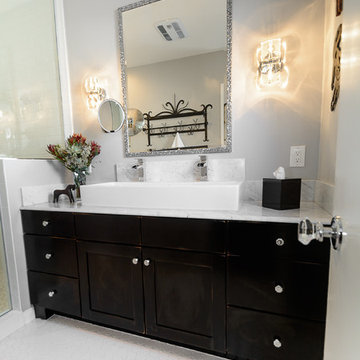
This vanity area features a black vanity cabinet and a white trough vessel sink with two faucets. The traditional details of a textured mirror frame and and the two piece lighting make this transitional bathroom remodel slightly eclectic.
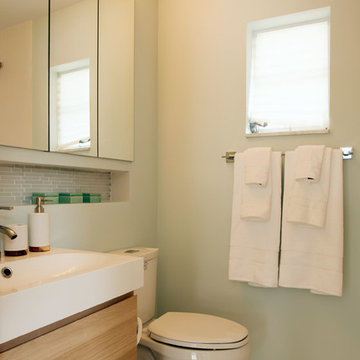
We designed a recessed nook to create extra counter space in a bathroom with limited square footage. The medicine cabinets is recessed giving the owner lots of storage without taking up any square footage.
Bathroom Design Ideas with Mosaic Tile and a Trough Sink
12
