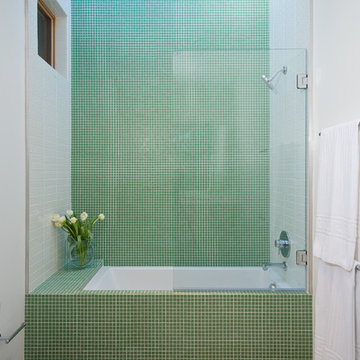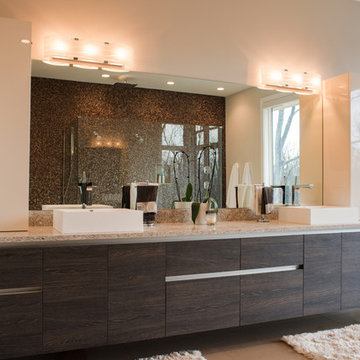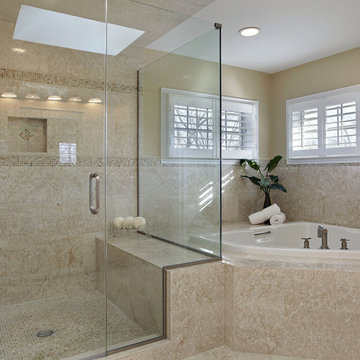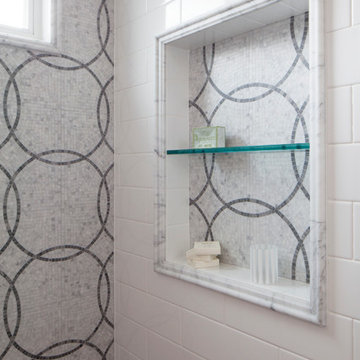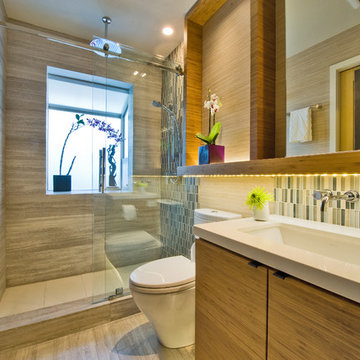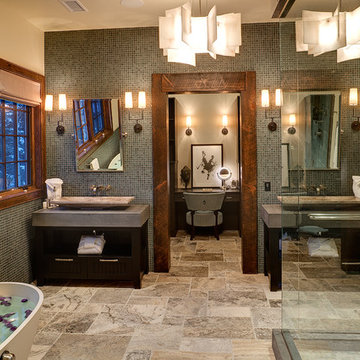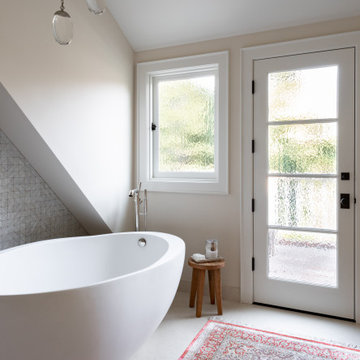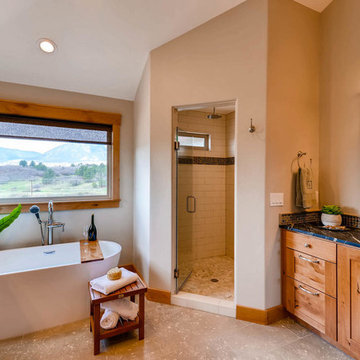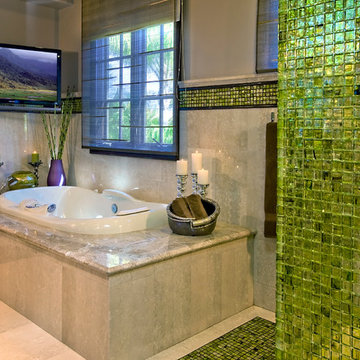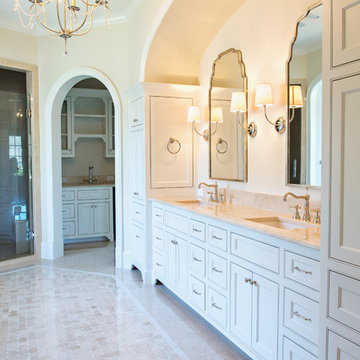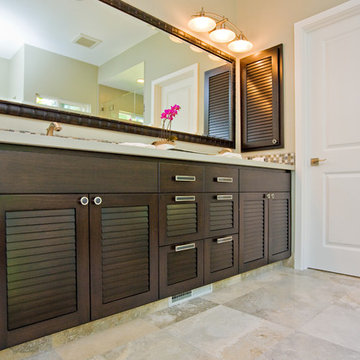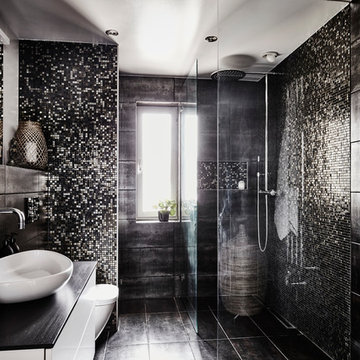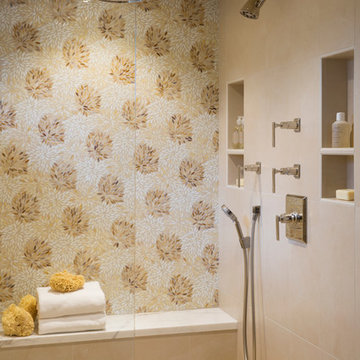Bathroom Design Ideas with Mosaic Tile and Limestone Floors
Refine by:
Budget
Sort by:Popular Today
21 - 40 of 450 photos
Item 1 of 3
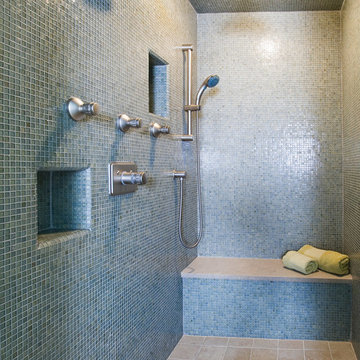
Turquoise mosaic tiles, from Walker Zanger’s Vintage glass collection, cover the walls and bench front of this master shower. A sea grass limestone slab tops the shower bench, while satin nickel shower fittings complete the look in this roomy, spa-like space.
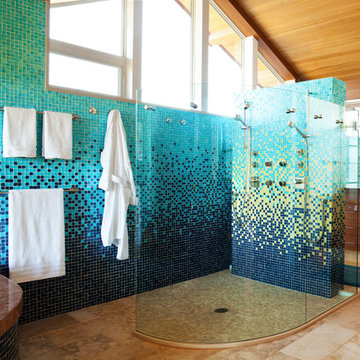
The custom glass shower and mosaic tile enclosure helps both separate and unify the space depending on the mood of its occupants. The space was planned so the husband and wife would have adequate privacy but could meet romantically in the middle. The banks of windows does not interfere and allows in as much natural morning light as possible keeping with the overhang of the roof.
Truly a master bath where body and soul can relax.
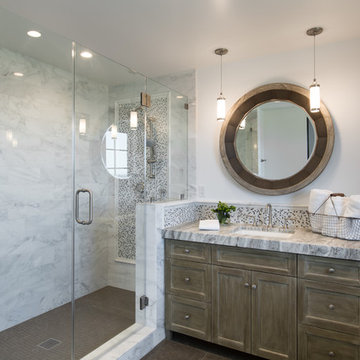
This secondary bath might encourage a lengthy guest visit. Photo Credit: Rod Foster

The large guest bathroom resulted from combining two smaller spaces. This room services both guest bedrooms. As for the master bathroom, hand-cut glass mosaic tiles were used to create a mural inspired by tropical flora and fauna. An antique Chinese box is echoed by the vanity’s lacquered chair. A gold-leafed glass vessel ties in the deeper shades of the mosaic tiles.
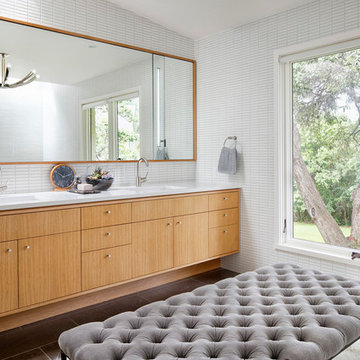
The master bath in this mid-century remodel has been completely reimagined; a long double-vanity counter, large window, two new skylights, light finishes, custom white oak millwork, and contemporary lighting all contribute to its open feel.
Soft modern furnishings and light fixtures complement the home's fusion of contemporary and mid-century architecture. The plush rug and tufted bench offer comfort in the fully tiled bathroom.
Tile is from the Savoy line of Ann Sacks, undermount sinks are the Kohler Ladena, and faucets are the Talis-S by Hansgrohe.
Interior by Allison Burke Interior Design
Architecture by A Parallel
Paul Finkel Photography
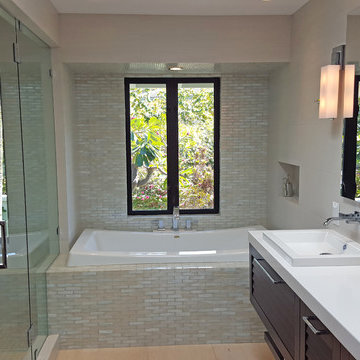
Built in 1998, the 2,800 sq ft house was lacking the charm and amenities that the location justified. The idea was to give it a "Hawaiiana" plantation feel.
Exterior renovations include staining the tile roof and exposing the rafters by removing the stucco soffits and adding brackets.
Smooth stucco combined with wood siding, expanded rear Lanais, a sweeping spiral staircase, detailed columns, balustrade, all new doors, windows and shutters help achieve the desired effect.
On the pool level, reclaiming crawl space added 317 sq ft. for an additional bedroom suite, and a new pool bathroom was added.
On the main level vaulted ceilings opened up the great room, kitchen, and master suite. Two small bedrooms were combined into a fourth suite and an office was added. Traditional built-in cabinetry and moldings complete the look.
Bathroom Design Ideas with Mosaic Tile and Limestone Floors
2
