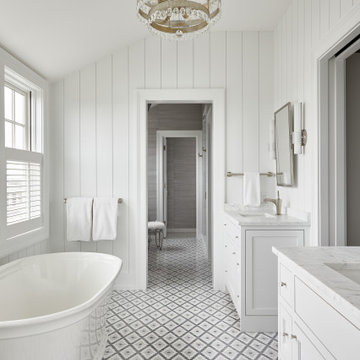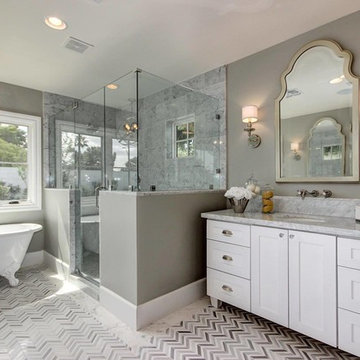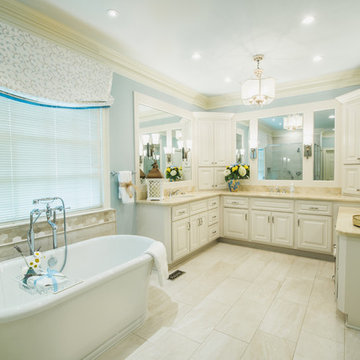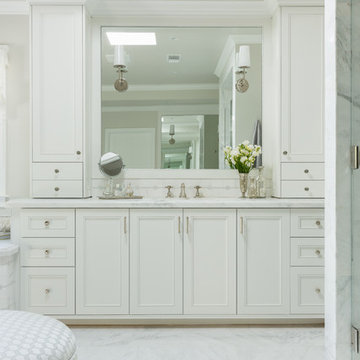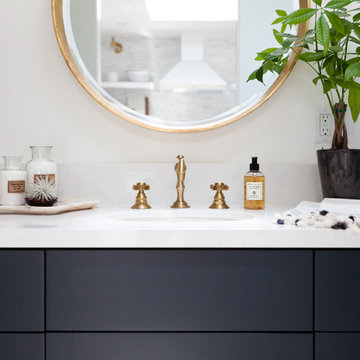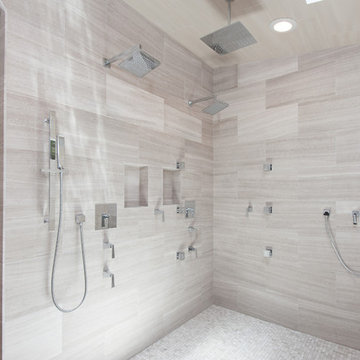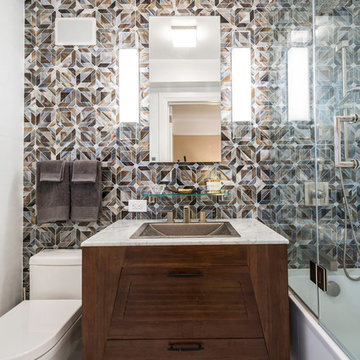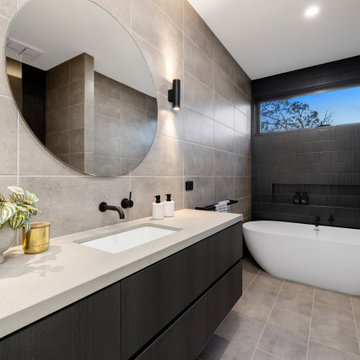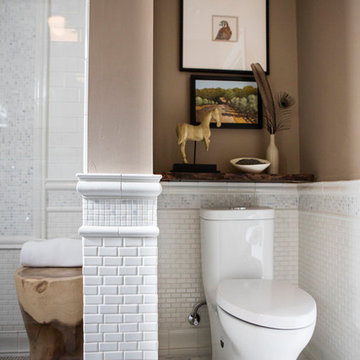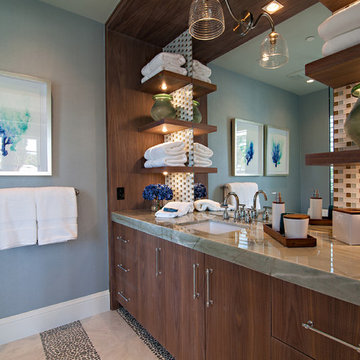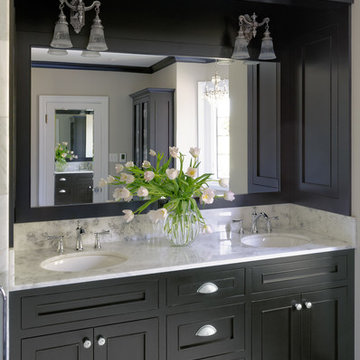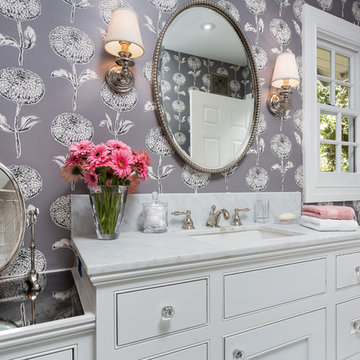Bathroom Design Ideas with Mosaic Tile and Marble Benchtops
Refine by:
Budget
Sort by:Popular Today
61 - 80 of 3,967 photos
Item 1 of 3
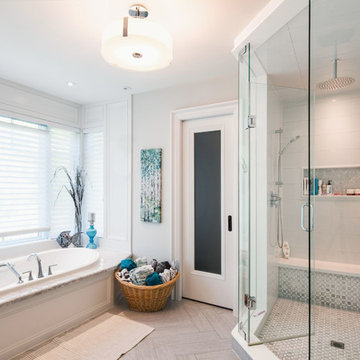
The master ensuite has a family sized shower done in mosaic marble tile and a soaker jacuzzi tub with views out to the garden.
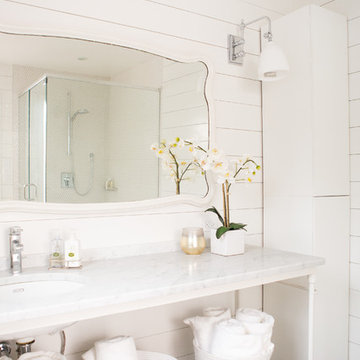
A cabin in Western Wisconsin is transformed from within to become a serene and modern retreat. In a past life, this cabin was a fishing cottage which was part of a resort built in the 1920’s on a small lake not far from the Twin Cities. The cabin has had multiple additions over the years so improving flow to the outdoor space, creating a family friendly kitchen, and relocating a bigger master bedroom on the lake side were priorities. The solution was to bring the kitchen from the back of the cabin up to the front, reduce the size of an overly large bedroom in the back in order to create a more generous front entry way/mudroom adjacent to the kitchen, and add a fireplace in the center of the main floor.
Photographer: Wing Ta
Interior Design: Jennaea Gearhart Design
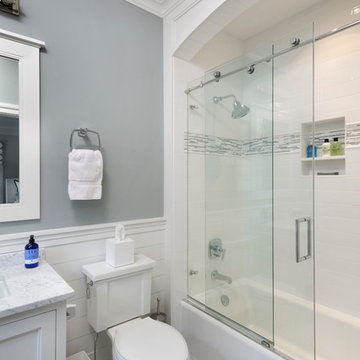
Upstairs, a private master bedroom wing includes the main bedroom with barrel vaulted ceiling and fireplace, a marble spa bath with steam shower and polished nickel fixtures and two fully customized dressing rooms.
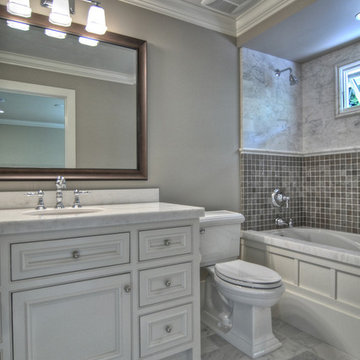
Built, designed & furnished by Spinnaker Development, Newport Beach
Interior Design by Details a Design Firm
Photography by Bowman Group Photography

Our client wanted to get more out of the living space on the ground floor so we created a basement with a new master bedroom and bathroom.
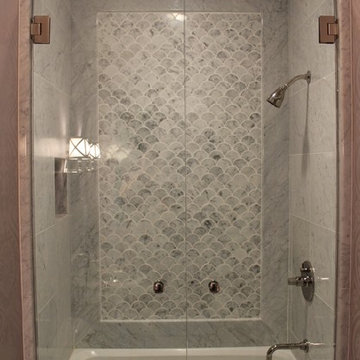
The long, narrow space, 4 feet by 10 feet, was a challenge. We removed the old tile shower and wing wall, and replaced it with a soaking tub and shower. The frameless shower doors allow the feature fan tile on the back wall to draw your eye into the depth of the room. A small, wall hung sink keeps the space open. We had a custom marble top and splash fabricated. The wall sconces and mirror complete this vignette. The clean lines of the toilet continue this minimalist design.
Mary Broerman, CCIDC
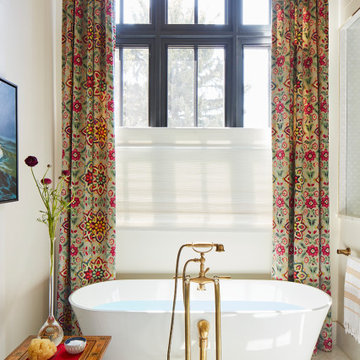
This white freestanding bathtub is accompanied by colorful patterned draperies and a wooden side table. Gold accents are present throughout, and a gold pendant light fixture hangs overhead.

The stunningly pretty mosaic Fired Earth Palazzo tile is the feature of this room. They are as chic as the historic Italian buildings they are inspired by. The Matki enclosure in gold is an elegant centrepiece, complemented by the vintage washstand which has been lovingly redesigned from a Parisian sideboard.
Bathroom Design Ideas with Mosaic Tile and Marble Benchtops
4
