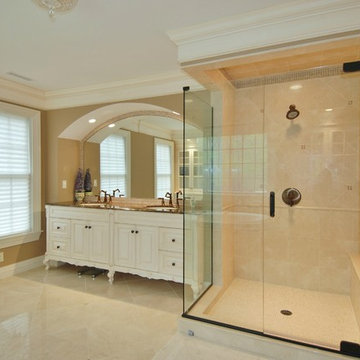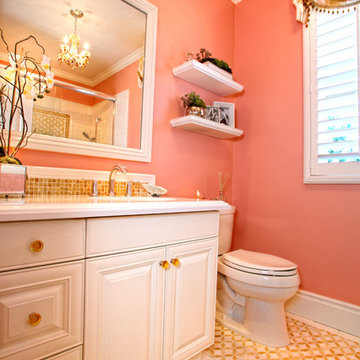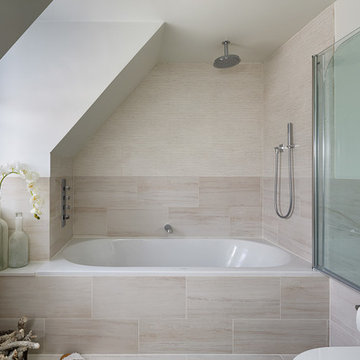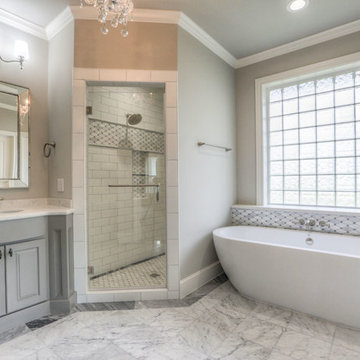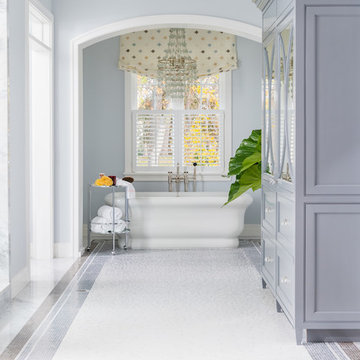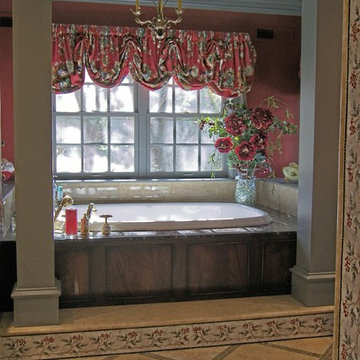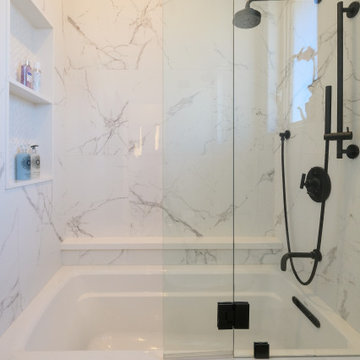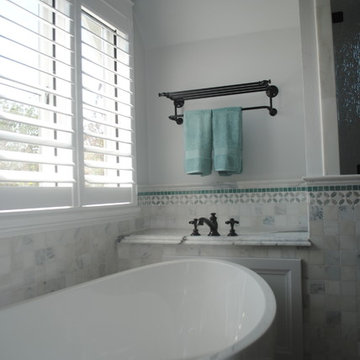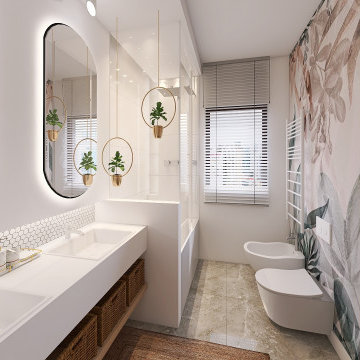Bathroom Design Ideas with Mosaic Tile and Marble Floors
Refine by:
Budget
Sort by:Popular Today
161 - 180 of 3,097 photos
Item 1 of 3
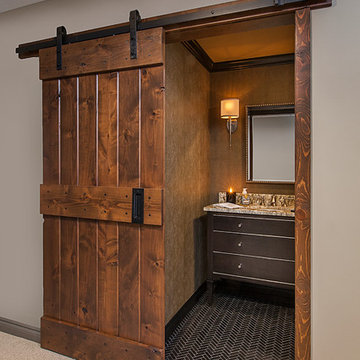
A barn door with a privacy hook, make an interesting entrance to this chic powder room.
Jeff Garland
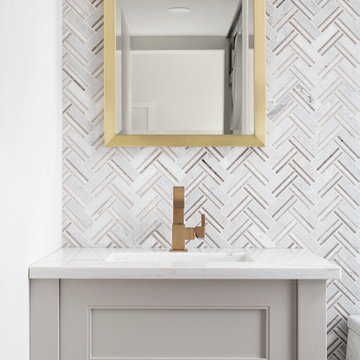
This small powder room was made to feel impressive by adding a floor to ceiling, two-toned marble, herringbone back splash tile. The open legs on the custom vanity allows the tile to peak through. The warm light grey of the natural marble is repeated in the custom cabinetry paint colour, while the brass mirror, modern brass faucet and mixed metal brass and chrome pendants add warmth to the cool white and grey palette. A contemporary low profile toilet completes the update.

Relaxing white and gray master bathroom with marble tiles and built-in storage
Photo by Stacy Zarin Goldberg Photography

An update to a dated 80s bath using high quality custom cabinetry, silestone quartz countertop, accent tile and Kohler fixtures. Cabinets by Dura Supreme, Silestone Quartz countertops, basketweave tile purchased through Prosource Marietta, Design By Kandrac & Kole, renovation by Highland Design Gallery and photo credit Emily Followill

Corner shower with stone slab walls, a corner niche, bench and House of Rohl fixtures.
Photos by Chris Veith

Timeless and classic elegance were the inspiration for this master bathroom renovation project. The designer used a Cararra porcelain tile with mosaic accents and traditionally styled plumbing fixtures from the Kohler Artifacts collection to achieve the look. The vanity is custom from Mouser Cabinetry. The cabinet style is plaza inset in the polar glacier elect finish with black accents. The tub surround and vanity countertop are Viatera Minuet quartz.
Kyle J Caldwell Photography Inc
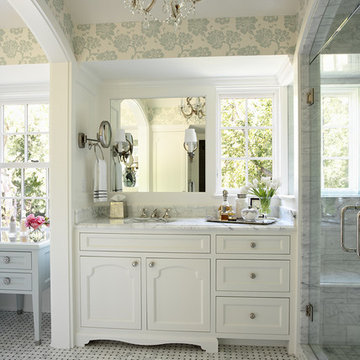
Architect: Cook Architectural Design Studio
General Contractor: Erotas Building Corp
Photo Credit: Susan Gilmore Photography

The Master Bath is a peaceful retreat with spa colors. The woodwork is painted a pale grey to pick up the veining in the marble. The mosaic tile behind the mirrors adds pattern. Built in side cabinets store everyday essentials. photo: David Duncan Livingston
Bathroom Design Ideas with Mosaic Tile and Marble Floors
9


