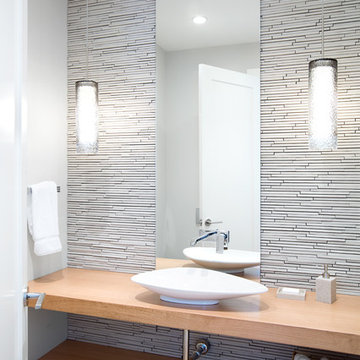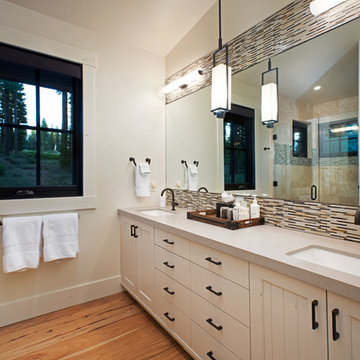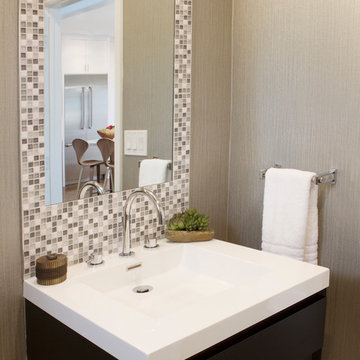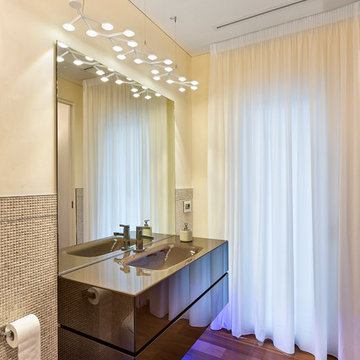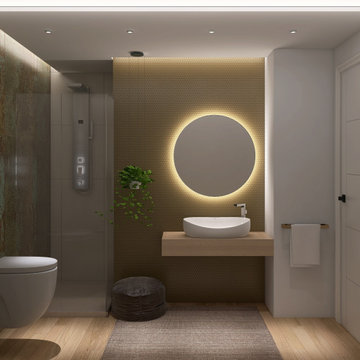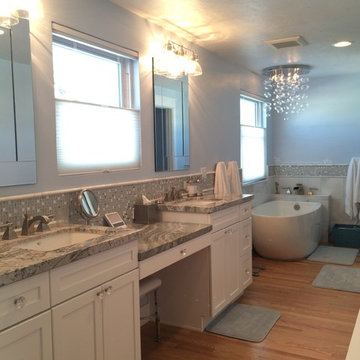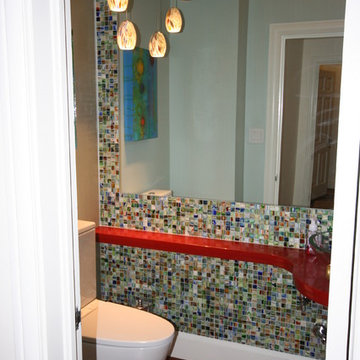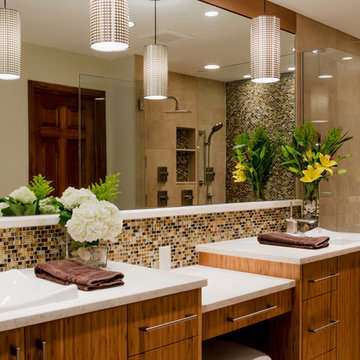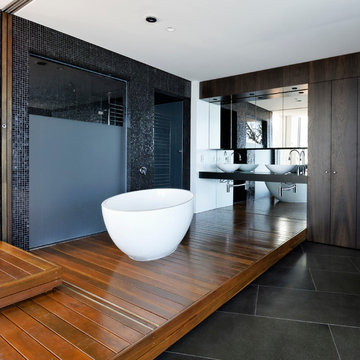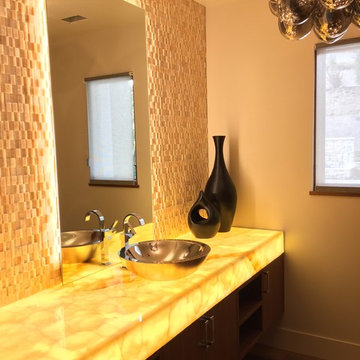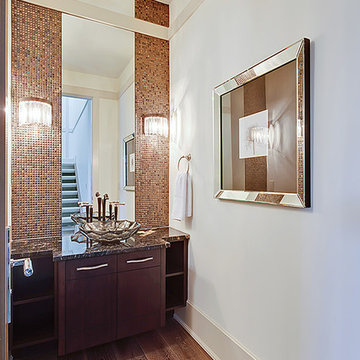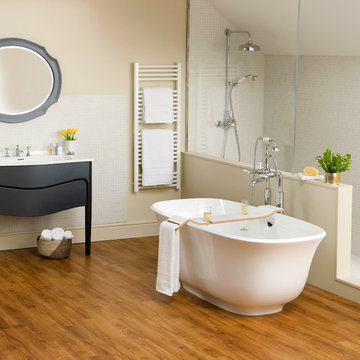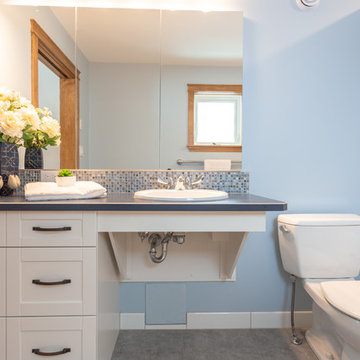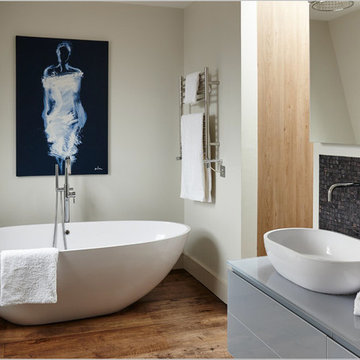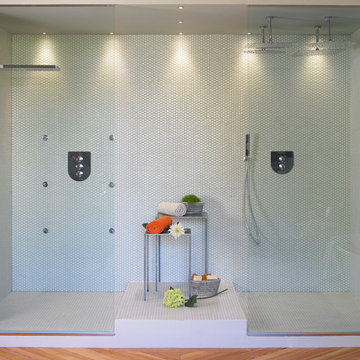Bathroom Design Ideas with Mosaic Tile and Medium Hardwood Floors
Refine by:
Budget
Sort by:Popular Today
161 - 180 of 650 photos
Item 1 of 3
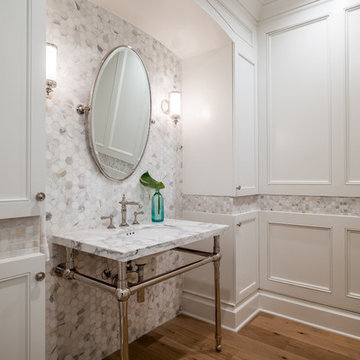
Beautiful custom home by architect/designer Michelle Anaya in Southern California. Hardwood Floor is Marina French Oak from our Ventura Collection. This stunning home is in Los Angeles, CA.
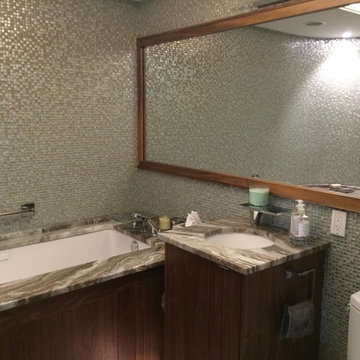
After much debate and consternation, we opted to not include a shower in the second bath of the apartment. It was a priority for my client to have a full spa tub to utilize after her daily running routine. The custom walnut tub enclosure has removable panels for access to the tub mechanics. The small room had to pack a lot of punch so custom storage was included in floor-to-ceiling cabinetry, the center of the ceiling was raised, tiled and lit with LED lighting strips, the entire room is tiled from floor to ceiling and a small TV was included for viewing while using the tub. The granite matches the kitchen and is used throughout the apartment for unity.
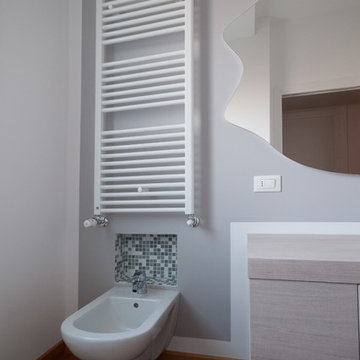
Bagno: dettaglio radiatore con tubolari orizzontali per supporto asciugamani e nicchia porta oggetti.
Fotografo NCA-Nunzio Carraffa
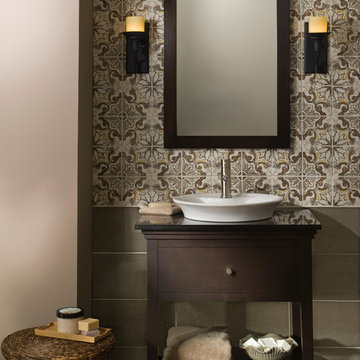
This tile is available at Beaver Tile and Stone. Visit one of our five beautiful showrooms in Michigan!
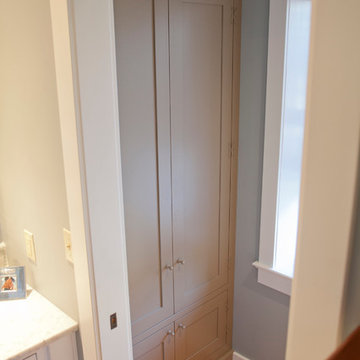
Old farmhouses offer charm and character but usually need some careful changes to efficiently serve the needs of today’s families. This blended family of four desperately desired a master bath and walk-in closet in keeping with the exceptional features of the home. At the top of the list were a large shower, double vanity, and a private toilet area. They also requested additional storage for bathroom items. Windows, doorways could not be relocated, but certain nonloadbearing walls could be removed. Gorgeous antique flooring had to be patched where walls were removed without being noticeable. Original interior doors and woodwork were restored. Deep window sills give hints to the thick stone exterior walls. A local reproduction furniture maker with national accolades was the perfect choice for the cabinetry which was hand planed and hand finished the way furniture was built long ago. Even the wood tops on the beautiful dresser and bench were rich with dimension from these techniques. The legs on the double vanity were hand turned by Amish woodworkers to add to the farmhouse flair. Marble tops and tile as well as antique style fixtures were chosen to complement the classic look of everything else in the room. It was important to choose contractors and installers experienced in historic remodeling as the old systems had to be carefully updated. Every item on the wish list was achieved in this project from functional storage and a private water closet to every aesthetic detail desired. If only the farmers who originally inhabited this home could see it now! Matt Villano Photography
Bathroom Design Ideas with Mosaic Tile and Medium Hardwood Floors
9


