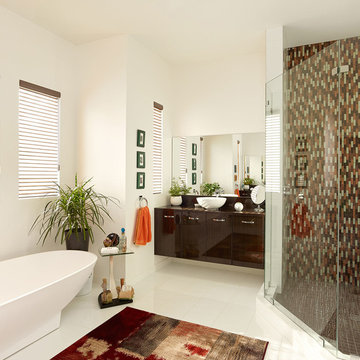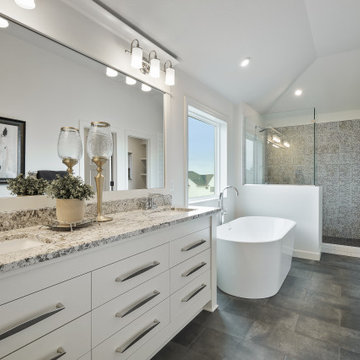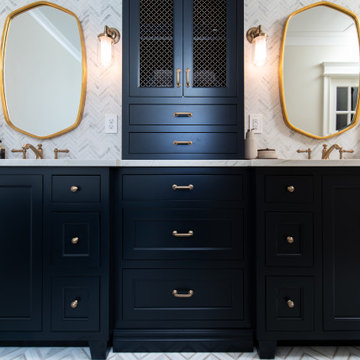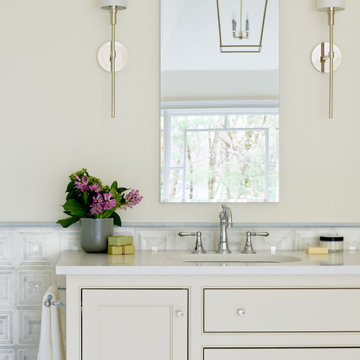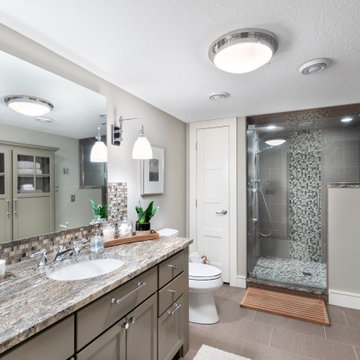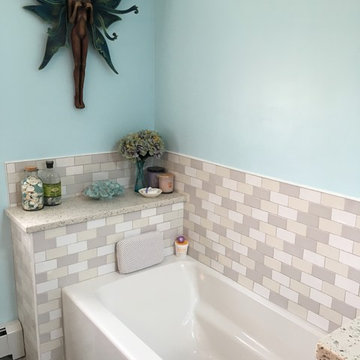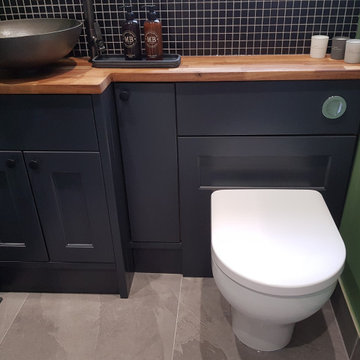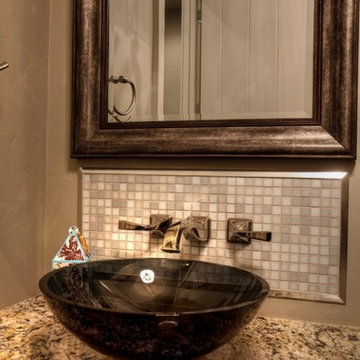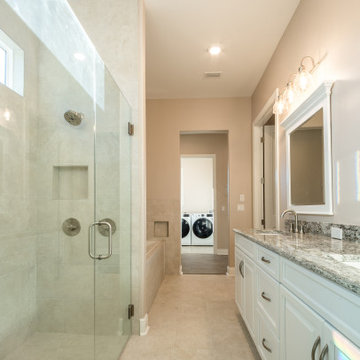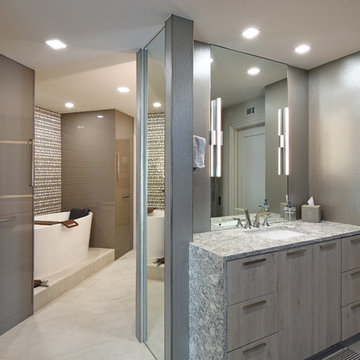Bathroom Design Ideas with Mosaic Tile and Multi-Coloured Benchtops
Refine by:
Budget
Sort by:Popular Today
61 - 80 of 317 photos
Item 1 of 3
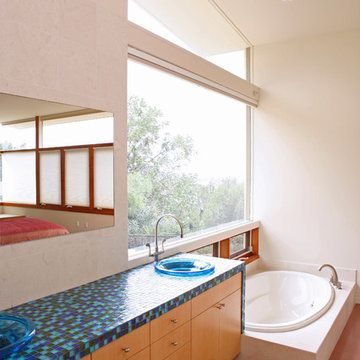
The new master bathroom includes two different sink types to accomodate the varying heights of the owners. The counter and shower walls are clad in glass tiles from Oceanside Glass, and the floor of the shower, the bathroom, and the contiguous bedroom are all stained concrete. The bathroom opens directly onto the bedroom so that both share uninterrupted views of the city beyond. The toilet is placed in a separate compartment for privacy, and the shower is enclosed to control moisture. Otherwise the two spaces inhabit one big room. The high roof allows for high clerestory windows that flood the rooms with light.
Photo: Jenny Brennan
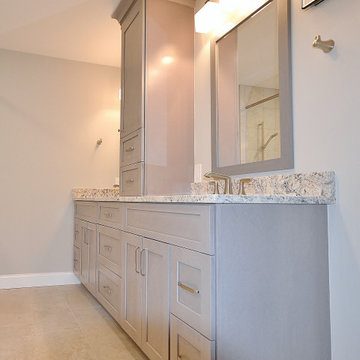
Hockessin Delaware Bathroom remodel. The clients original Master bathroom was outdated in style and function. We started by removing a soaking tub sunken into the floor; that was the first thing to go. With the tub gone and relocating the toilet; we redesigned the bath with a larger shower and double vanity. The toilet is now hidden by a half wall with shelving storage on the toilet side, capped with granite and a sleek piece of textured glass. The new 6’ long x 4’ wide shower was tiled cleanly with a mosaic look on the shower head wall, built in niche, bench and grab bar. The new vanity designed in Fabuwood cabinetry in the Galaxy Horizon finish added great storage and plenty of countertop space. Now this bathroom fits the client’s needs and matches there style.
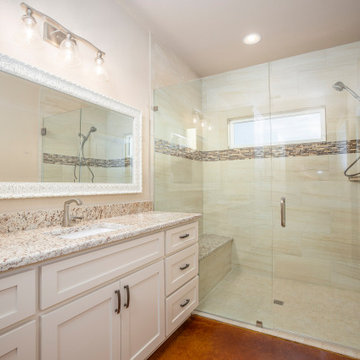
This bathroom features a walk-in shower with full glass doors and beautiful marble countertops topping off white shaker style cabinets.
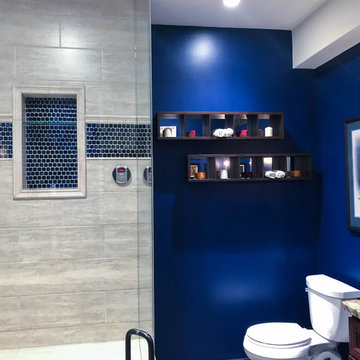
Why not include a full bathroom on this level? Steam shower bathroom complete with Steam Spa steam generator, beautiful deep blue square mosaic accents against gray porcelain tiling, built-in shelving, vanity with quartz counter top and wood cabinetry with more of the blue square mosaic accent along the wall above the vanity, and custom wall lighting is impressive, right?
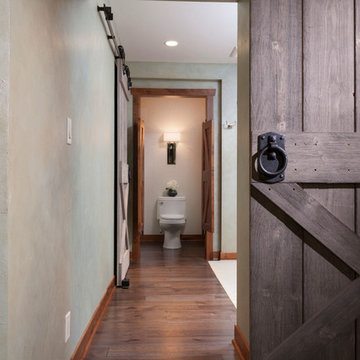
This master suite remodel was inspired by our client’s love of refined rustic design elements. Aged wood tongue and groove clad the ceiling and barn doors, creating a rustic backdrop to the more refined master bath.
Photos by Ryan Hainey Photography, LLC.
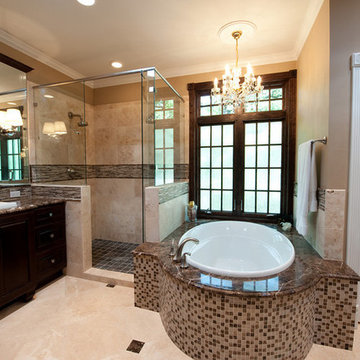
The custom-built tile deck matches the glass mosaic tile backsplash as well as the dark slate tile flooring of the adjacent walk-in shower. The dual shower heads in this large, two-person frameless-glass shower provide a gratifying showering experience.
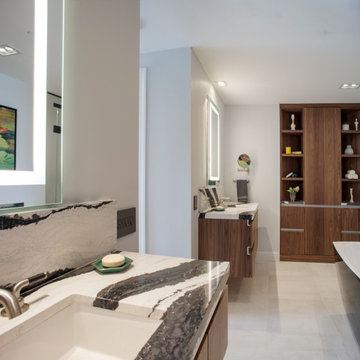
Floating vanities, recessed electric medicine cabinets, built in linen closet with a hamper in walnut finish, also featuring a free standing tub with chromotherapy.
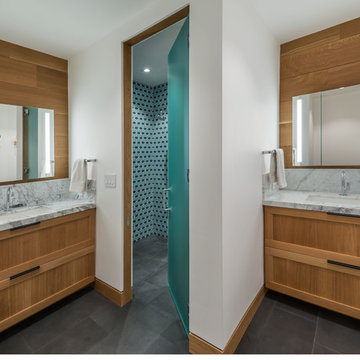
Vance Fox
This bathroom was designed for the efficient sharing by two teenage boys. They each have their own vanity and the shower is a separate room providing privacy.
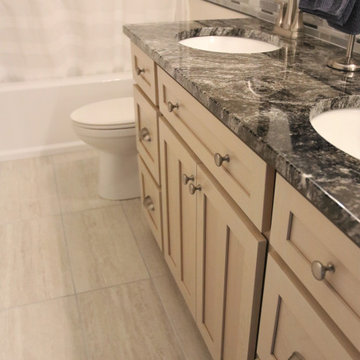
This guest bathroom remodel features alder white washed cabinets, Black Forest granite countertops and two undermount white vanity sinks. Beautiful knobs and pulls provide the perfect finishing touch. – This is a great example of how you can use complimentary materials across a range of hues.
French Creek Designs Kitchen & Bath Design Studio – where selections begin. Let us design and dream with you. Overwhelmed on where to start that Home Improvement, Kitchen or Bath Project? Let our Designers video conference or sit down with you, take the overwhelming out of the picture and assist in choosing your materials. Whether new construction, full remodel or just a partial remodel, we can help you to make it an enjoyable experience to design your dream space.
“Making Your Home Beautiful One Room at a Time with your local Kitchen & Bath Experts.”
#openforbusiness #casper #wyoming #casperbusiness #frenchcreekdesigns #shoplocal #casperwyoming #bathremodeling #bathdesigners #pebbles #niche #showersurround #showertiles #showerdrains #showerbench #cabinets #countertops #knobsandpulls #sinksandfaucets #flooring #tileandmosiacs #laundryremodel #homeimprovement
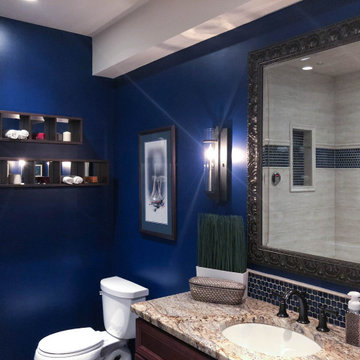
Why not include a full bathroom on this level? Steam shower bathroom complete with Steam Spa steam generator, beautiful deep blue square mosaic accents against gray porcelain tiling, built-in shelving, vanity with quartz counter top and wood cabinetry with more of the blue square mosaic accent along the wall above the vanity, and custom wall lighting is impressive, right?
Bathroom Design Ideas with Mosaic Tile and Multi-Coloured Benchtops
4


