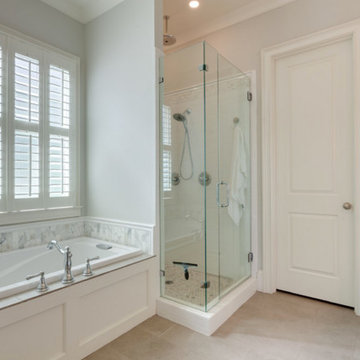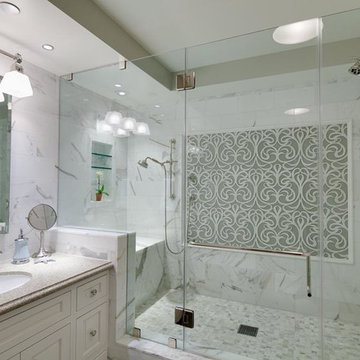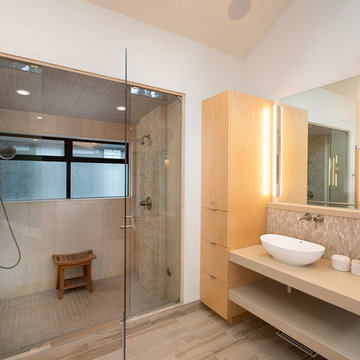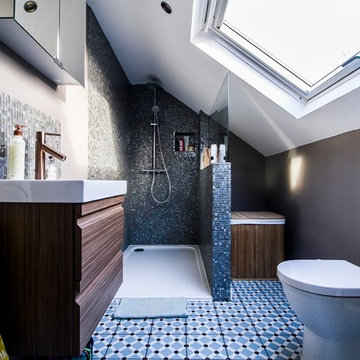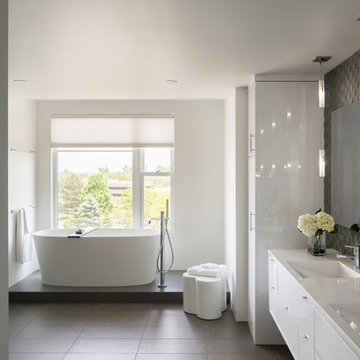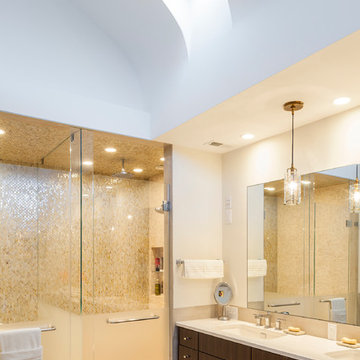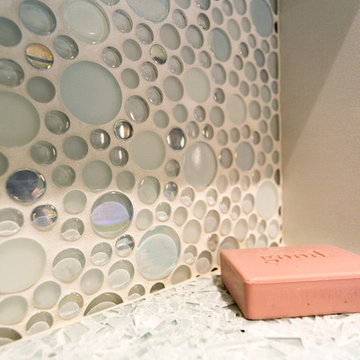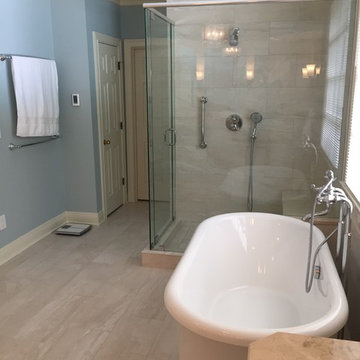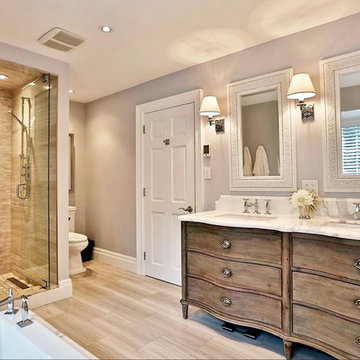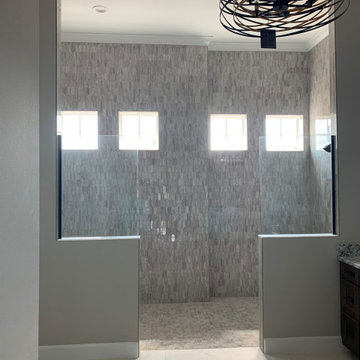Bathroom Design Ideas with Mosaic Tile and Porcelain Floors
Refine by:
Budget
Sort by:Popular Today
81 - 100 of 6,105 photos
Item 1 of 3
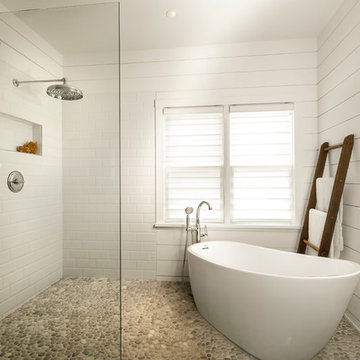
This boundary-free, walk in shower features a wet room concept with freestanding pedestal tub and an open air entry. Pebble mosaic tile flooring accents provides warmth against the white shiplap and subway tile backdrop. A clean integration of the materials with subtle contrast and soft colors provides a feeling of ultimate relaxation.
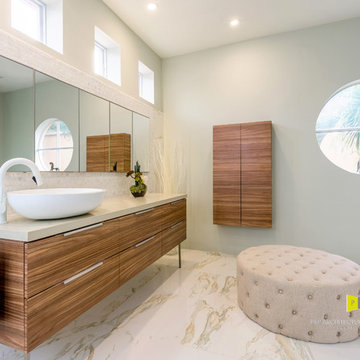
Complete Master bathroom makeover with seamless drainage, and not even the need for a sower enclosure!
This bathroom needed a complete make over. It had a large time worn bathtub that was not being used and was taking up a lot of space. There was a need for a larger shower space and having other bathtubs in the house; the decision to eliminate the bathtub was a starting point for the remodeling of this luxurious comfort bathroom. The vanity was custom designed and wood crafted with a walnut impermeable imported veneer. The drawers have subdivisions for custom jewelry and small items to be adequately stored. The plumbing area under the sink is disguised as drawers, but it is in reality an interior open space freely accessible in case of pipe maintenance. It can still accommodate extra towels. The plumbing that goes under the sink was the main reason to avoid a second basin. No matter how you work around it; plumbing always take precious storage space away or may have to be exposed, which was not a desirable solution for this job. The wall covered in mother pearl mosaic was brought out to shelter the mirror cabinets which are deep and provides with lots of good storage. Also provided and indirect led lighting and interesting design.

This bathroom was created with the tagline "simple luxury" in mind. Each detail was chosen with this and daily function in mind. Ample storage was created with two 60" vanities and a 24" central makeup vanity. The beautiful clouds wallpaper creates a relaxing atmosphere while also adding dimension and interest to a neutral space. The tall, beautiful brass mirrors and wall sconces add warmth and a timeless feel. The marigold velvet stool is a gorgeous happy pop that greets the homeowners each morning.
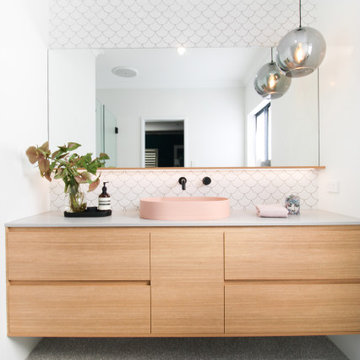
Pink Concrete Vanity Basin, Large Single Vanity, Pull Out Basket Bathroom Vanity, Fish Scale Bathroom Tiles, Mermaid Tiles, Frameless Shower Screen, Frameless Pivot Door Shower Screen Terrazzo Bathroom Floor, Pendant Light For Bathrooms, OTB Bathrooms, On the Ball Bathrooms Perth
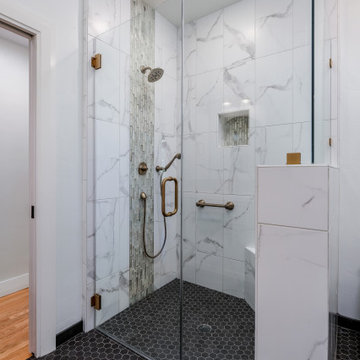
Our talented Designer carried the gorgeous white and silver "Dawn" Mosaic tile accents and the Brilliance Champagne Bronze finished fixtures into this ample curbless and frameless shower. The shower surround and half wall is covered in Cortopassi Alsacia white/grey 12"x24". The grey 2"x2" Themar Grigio Savioam Hexagon floor flows right in with this curbless design.
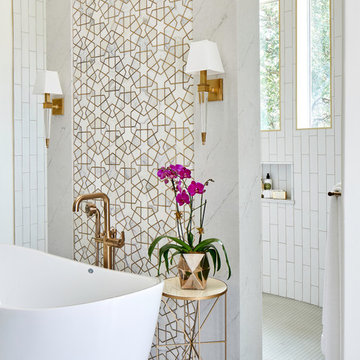
This stunning master suite is part of a whole house design and renovation project by Haven Design and Construction. The master bath features a 22' cupola with a breathtaking shell chandelier, a freestanding tub, a gold and marble mosaic accent wall behind the tub, a curved walk in shower, his and hers vanities with a drop down seated vanity area for her, complete with hairdryer pullouts and a lucite vanity bench.
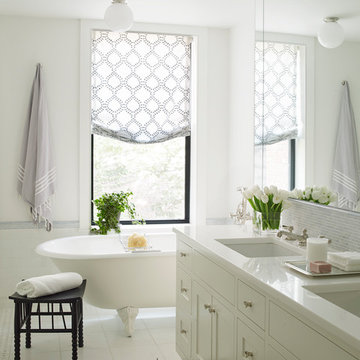
Full-scale interior design, architectural consultation, kitchen design, bath design, furnishings selection and project management for a historic townhouse located in the historical Brooklyn Heights neighborhood. Project featured in Architectural Digest (AD).
Read the full article here:
https://www.architecturaldigest.com/story/historic-brooklyn-townhouse-where-subtlety-is-everything
Photo by: Tria Giovan
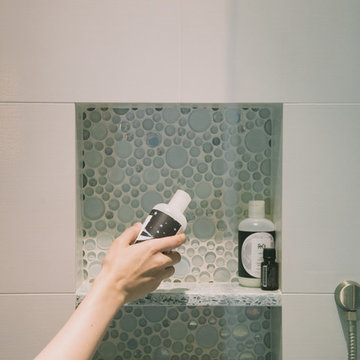
Playful bubbles and recycled glass keep the design light and fun for a young girl to appreciate without being overly "youthful", allowing longevity of design.
Photography: Schweitzer Creative

We removed a 20 year old garden tub and replaced with
new cabinetry to provide additional storage. The shower
was enlarged and a bench plus niche were added. All new tile and paint has given this master bath a fresh look.
Bathroom Design Ideas with Mosaic Tile and Porcelain Floors
5
