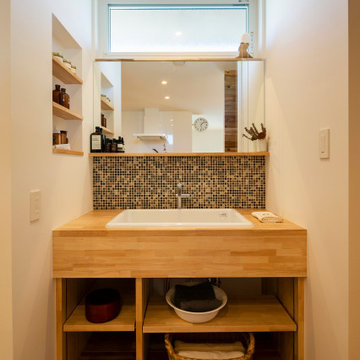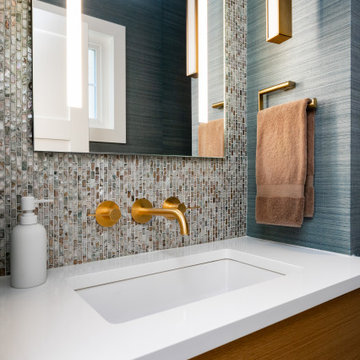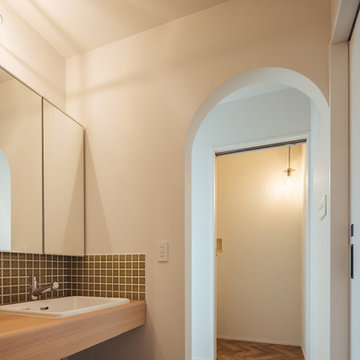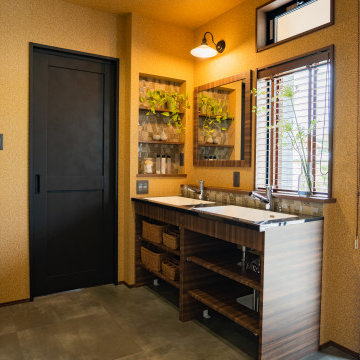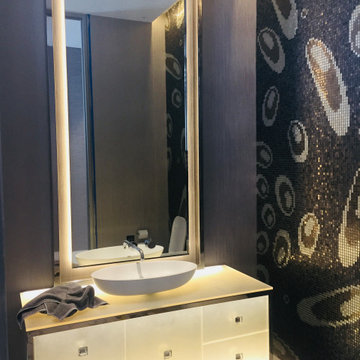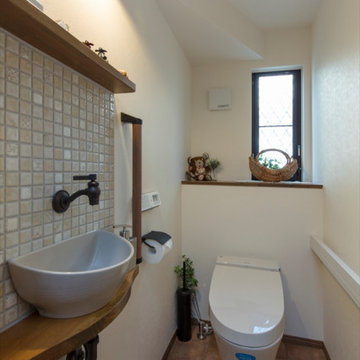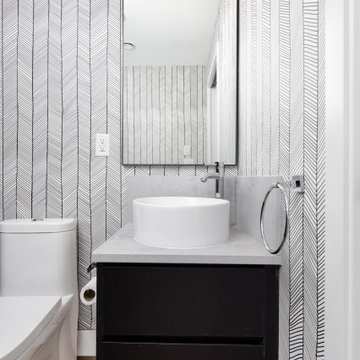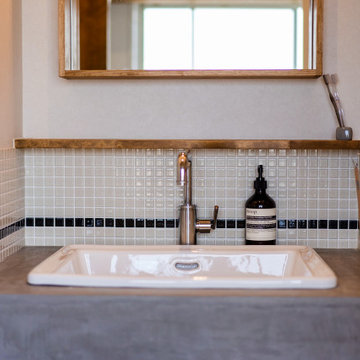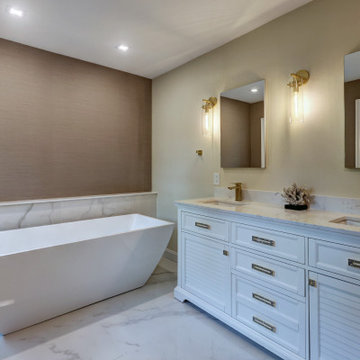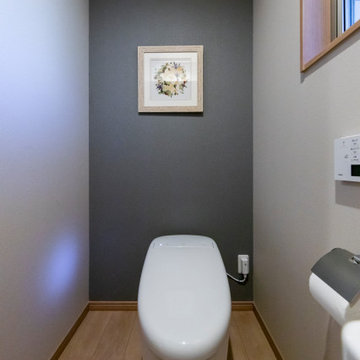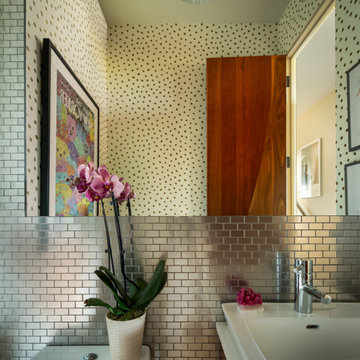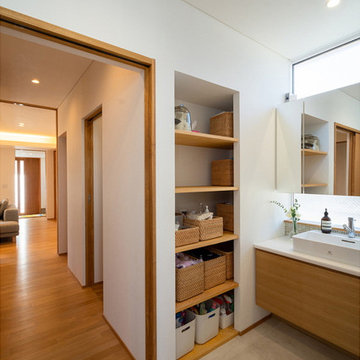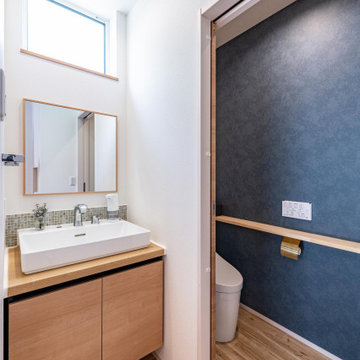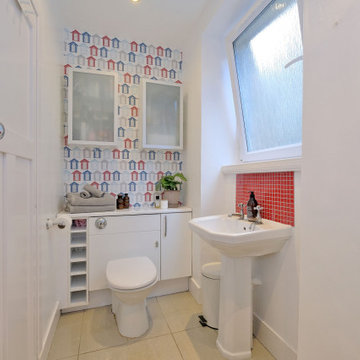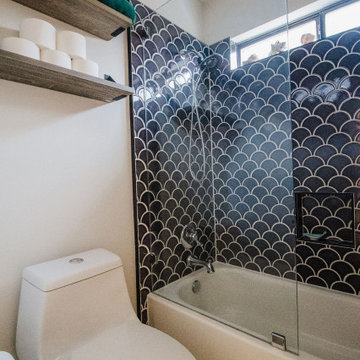Bathroom Design Ideas with Mosaic Tile and Wallpaper
Refine by:
Budget
Sort by:Popular Today
161 - 180 of 267 photos
Item 1 of 3
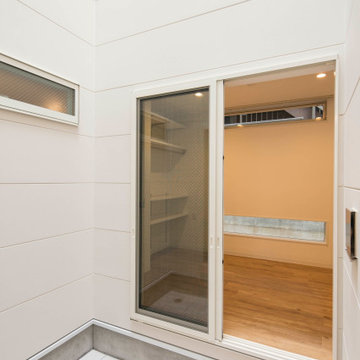
不動前の家
猫のトイレ置場と、猫様換気扇があるトイレと洗面所です。
猫グッズをしまう、棚、収納もたっぷり。
猫と住む、多頭飼いのお住まいです。
株式会社小木野貴光アトリエ一級建築士建築士事務所
https://www.ogino-a.com/
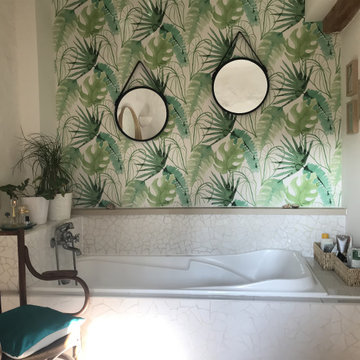
Création d'un coffrage autour de la baignoire, puis habillage en mosaïque de carrelage cassée blanc. Le mur a été tapissé avec un papier feuillage aquarelle, les autres murs passés simplement au lait de chaux blanc. Les accessoires confèrent un univers intime et bohème, petits cadres avec reproduction de Gaudi ou photos de sculptures de Rodin, plantes vertes, miroirs de barbiers placés en décalage, fauteuil Thonet chiné en brocante.
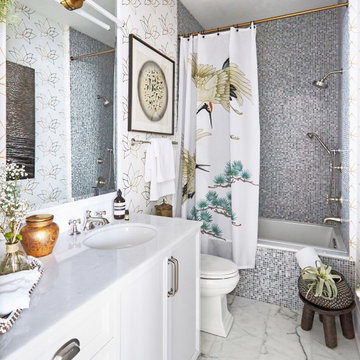
Adler On The Park Showhouse
Interior Renovation
Chicago, Illinois
Location
Chicago, IL - Lakefront
Category
Show house
Property
Luxury Townhome
Adina Home Design was invited to reimagine a guest suite in the the Adler on the Park historic home showhouse. Our home office design embodies our core values, providing an ideal canvas to showcase our distinctive design love language, fusing modern aesthetics with Japandi, pastoral, and biophilic influences to create spaces that feel inspiring, familiar and uplifting.
We set out to showcase how a small bedroom can be successfully converted into a home office/guest bedroom. The home office has become a paramount requirement in every home we design, The design blends clean lines, natural materials, and a serene ambiance for a creative workspace. We incorporated sleek furniture, neutral tones, and subtle nods to modern, pastoral and Japanese aesthetics for a harmonious
We elevated each space, from the sophisticated walk-in closet with striking black wallcoverings and pristine white shelving, to the tranquil guest bathroom imbued with Japandi Zen influences.
Clean lines, natural materials, and subtle nods to Japanese aesthetics converge, creating harmonious retreats tailored to modern living.
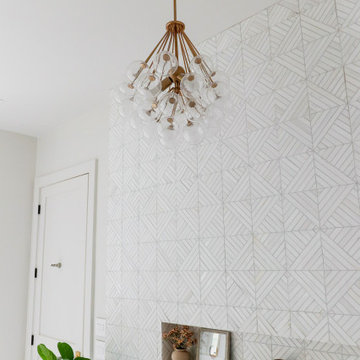
This beautiful marble mosaic tile creates the perfect backdrop for a large double slipper free-standing bathtub. The bubble chandelier is fitting for above a bathtub plus an extra-long built-in storage niche provides ample space for all bath supplies and decor. Marble can be cumbersome to maintain, so we opted to install it on the wall where zero traffic means zero maintenance. Tiling all the way to the ceiling created a show-stopping splash that is stunning AND stress-free.
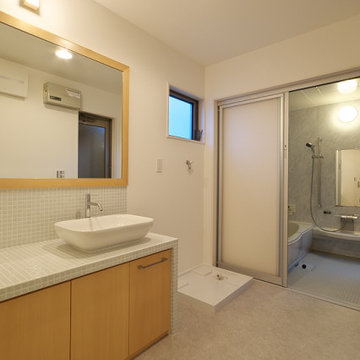
広めの洗面脱衣室。洗面台は造作によるオリジナル。天板は水がかりを考慮してモザイクタイルで仕上げました。洗面脱衣室からは木格子で囲まれたウッドデッキの小庭に出ることができ、お風呂上りに涼むことができます。
Bathroom Design Ideas with Mosaic Tile and Wallpaper
9


