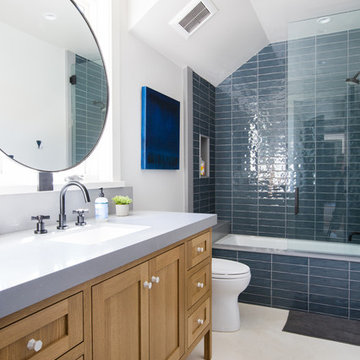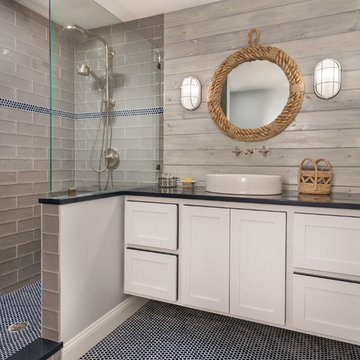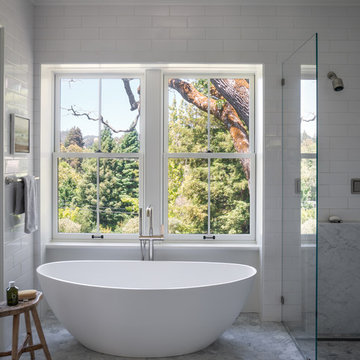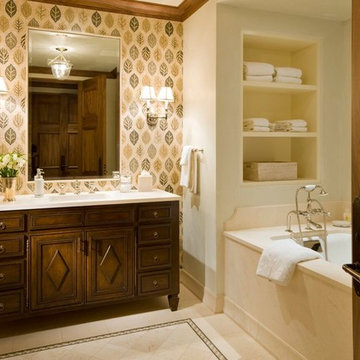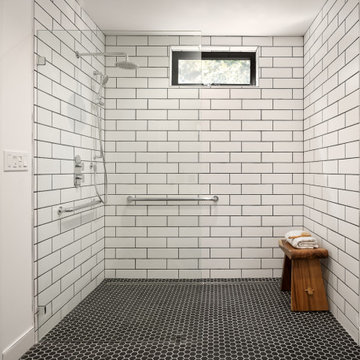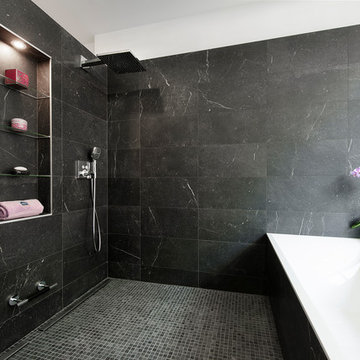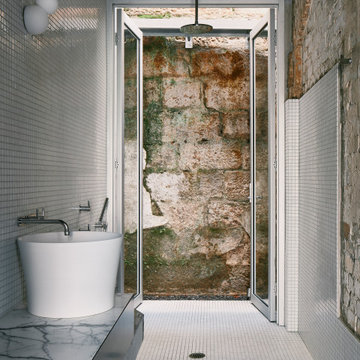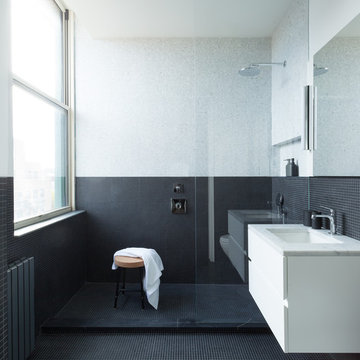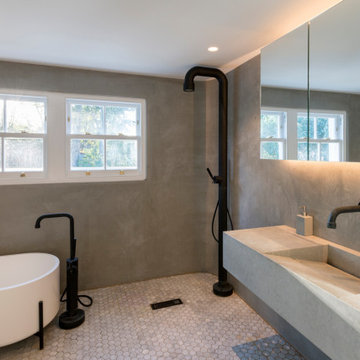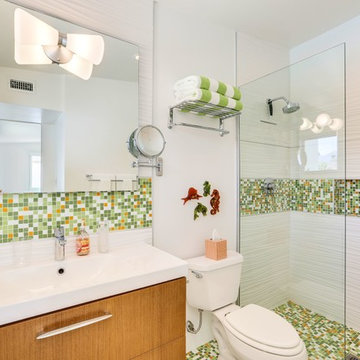Bathroom Design Ideas with Mosaic Tile Floors and an Open Shower
Refine by:
Budget
Sort by:Popular Today
61 - 80 of 2,006 photos
Item 1 of 3
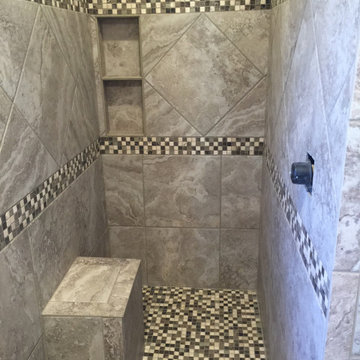
Curbless shower remodel for handicap accessible customer to roll their wheelchair in with shower bench and niche.
Diamond set design accent strip along with two mosaic racing stripes.

This antique dresser was given new purpose by implementing it as a bathroom vanity. Built into the wall, and custom tiled, this piece is the star against a green multi toned tiled bathroom wall with a flush mirror and black and gold sconces.
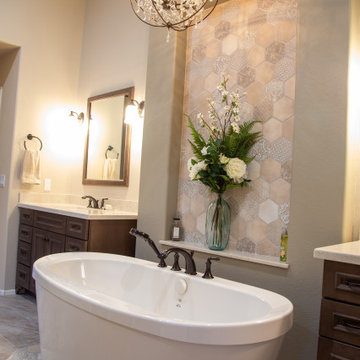
This tranquil bathroom has his and her vanities separated by a gorgeous freestanding soaking tub with separate open spacious walk-in shower. Decorative lighting, the richness of the cabinets, combined with the hex mosaic tile placed perfectly make this a one-of-a-kind master bathroom retreat.
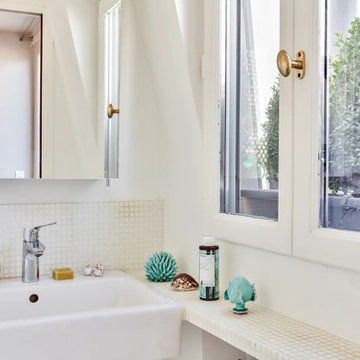
Cette micro salle d'eau a été créée de toute pièce, car seul un point d'eau existait.
Une vasque murale a été installée, et non un meuble, afin de laisser respirer l'espace et ne pas l'encombrer: à la place, a été pris à parti l'espace sous fenêtre, avec des rangements sur-mesure.
Une jolie armoire de toilette miroitée deux-en-un vient parfaire l'ensemble tout carrelé de micro-mosaïques blanches, avec des touches de décoration turquoises.
Le tout avec une vue sur la Tour Eiffel qui ne gâche rien !
https://www.nevainteriordesign.com/
Houzz
https://www.houzz.fr/ideabooks/107970533/list/phototheque-30-toits-terrasses-francais-en-mettent-plein-la-vue
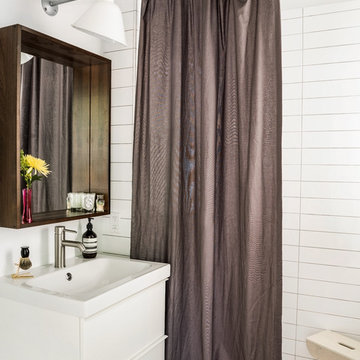
The compact but bright bathroom utilizes floor to ceiling oversized subway tiles in a stacked pattern to emphasize the height of the space. The continuation of the bright white color scheme brings a feeling of spaciousness to the diminutive room.
Photography by Cynthia Lynn Photography

This home in Napa off Silverado was rebuilt after burning down in the 2017 fires. Architect David Rulon, a former associate of Howard Backen, known for this Napa Valley industrial modern farmhouse style. Composed in mostly a neutral palette, the bones of this house are bathed in diffused natural light pouring in through the clerestory windows. Beautiful textures and the layering of pattern with a mix of materials add drama to a neutral backdrop. The homeowners are pleased with their open floor plan and fluid seating areas, which allow them to entertain large gatherings. The result is an engaging space, a personal sanctuary and a true reflection of it's owners' unique aesthetic.
Inspirational features are metal fireplace surround and book cases as well as Beverage Bar shelving done by Wyatt Studio, painted inset style cabinets by Gamma, moroccan CLE tile backsplash and quartzite countertops.
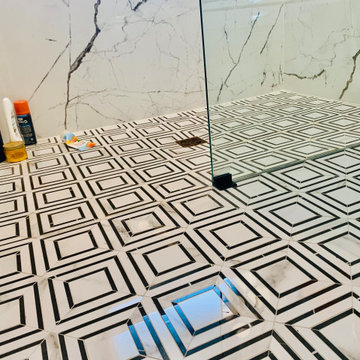
Beautiful modern designed hall bathroom. A wonderful black and white mosaic tile that flows throughout the bathroom right into the shower with a zero clearance base. No curb or steps needed, a fixed piece of glass to keep water in but still show the beauty in your tire choice.

This award-winning whole house renovation of a circa 1875 single family home in the historic Capitol Hill neighborhood of Washington DC provides the client with an open and more functional layout without requiring an addition. After major structural repairs and creating one uniform floor level and ceiling height, we were able to make a truly open concept main living level, achieving the main goal of the client. The large kitchen was designed for two busy home cooks who like to entertain, complete with a built-in mud bench. The water heater and air handler are hidden inside full height cabinetry. A new gas fireplace clad with reclaimed vintage bricks graces the dining room. A new hand-built staircase harkens to the home's historic past. The laundry was relocated to the second floor vestibule. The three upstairs bathrooms were fully updated as well. Final touches include new hardwood floor and color scheme throughout the home.
Bathroom Design Ideas with Mosaic Tile Floors and an Open Shower
4
