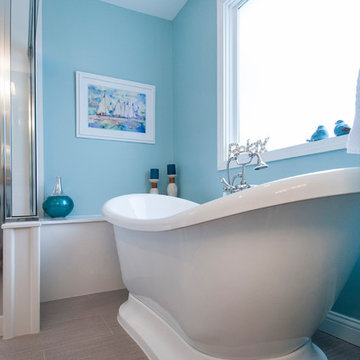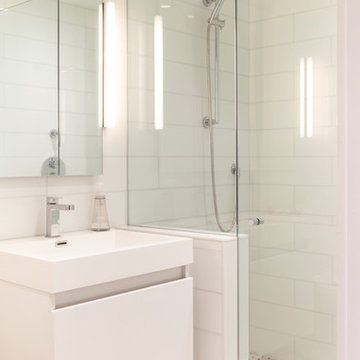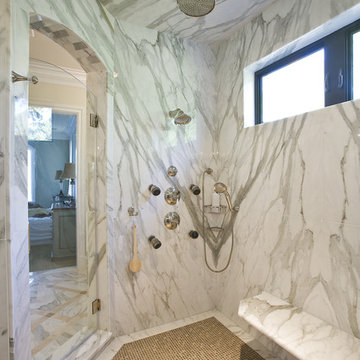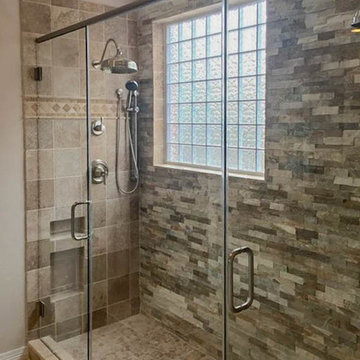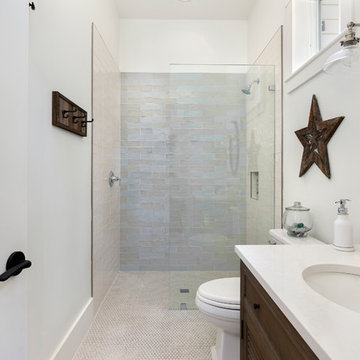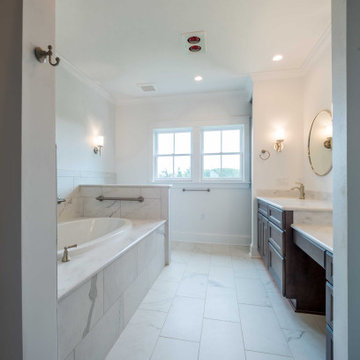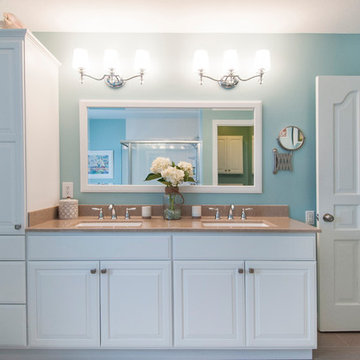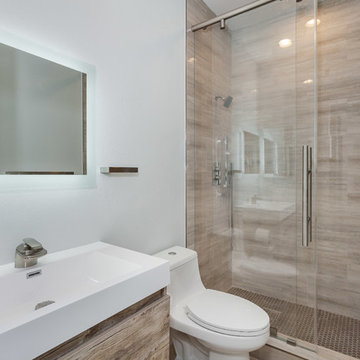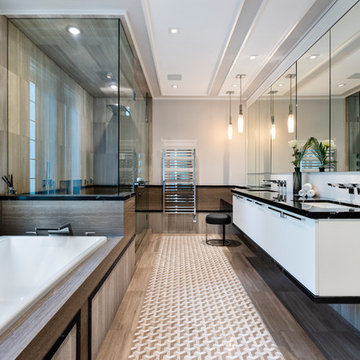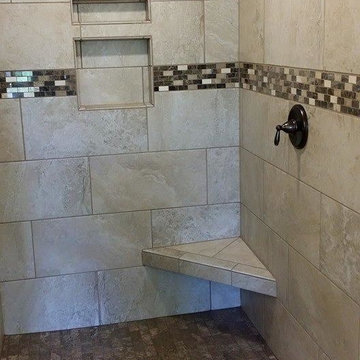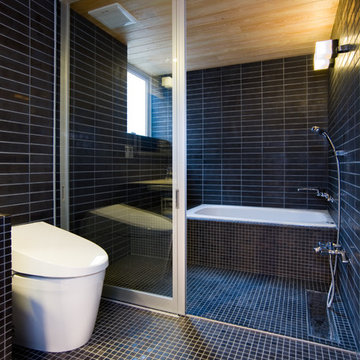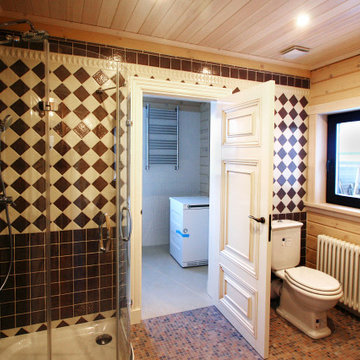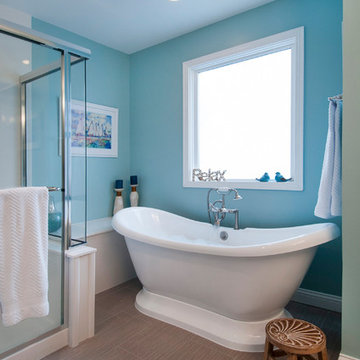Bathroom Design Ideas with Mosaic Tile Floors and Brown Floor
Refine by:
Budget
Sort by:Popular Today
21 - 40 of 251 photos
Item 1 of 3
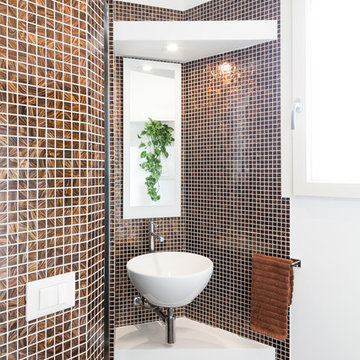
Progetto: Impresa Uniqa
Foto: Stefano Ferrando
Home staging: Carla Canetto
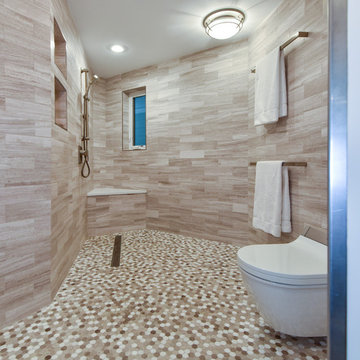
Universal Design Bathroom - No threshold shower with linear drainage. Fully wheelchair accessible.
Photo Credit: Felicia Evans
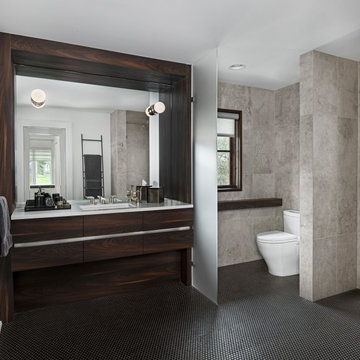
This custom vanity is the perfect place for Him to unwind after a long day. A wood surround and recessed panel below highlight the vanity drawers, which are separated by a stainless reveal across each set. With sleek porcelain tile walls and a copper penny round floor, we have found a soothing balance between strong and sleek. A custom matching shelf provides detail in the water closet, while the frosted panel and tile wall create separation in the larger space.

Talk about your small spaces. In this case we had to squeeze a full bath into a powder room-sized room of only 5’ x 7’. The ceiling height also comes into play sloping downward from 90” to 71” under the roof of a second floor dormer in this Cape-style home.
We stripped the room bare and scrutinized how we could minimize the visual impact of each necessary bathroom utility. The bathroom was transitioning along with its occupant from young boy to teenager. The existing bathtub and shower curtain by far took up the most visual space within the room. Eliminating the tub and introducing a curbless shower with sliding glass shower doors greatly enlarged the room. Now that the floor seamlessly flows through out the room it magically feels larger. We further enhanced this concept with a floating vanity. Although a bit smaller than before, it along with the new wall-mounted medicine cabinet sufficiently handles all storage needs. We chose a comfort height toilet with a short tank so that we could extend the wood countertop completely across the sink wall. The longer countertop creates opportunity for decorative effects while creating the illusion of a larger space. Floating shelves to the right of the vanity house more nooks for storage and hide a pop-out electrical outlet.
The clefted slate target wall in the shower sets up the modern yet rustic aesthetic of this bathroom, further enhanced by a chipped high gloss stone floor and wire brushed wood countertop. I think it is the style and placement of the wall sconces (rated for wet environments) that really make this space unique. White ceiling tile keeps the shower area functional while allowing us to extend the white along the rest of the ceiling and partially down the sink wall – again a room-expanding trick.
This is a small room that makes a big splash!
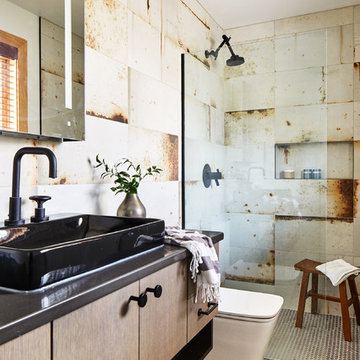
Director of Project Development Elle Hunter
https://www.houzz.com/pro/eleanorhunter/elle-hunter-case-design-and-remodeling
Designer Allie Mann
https://www.houzz.com/pro/inspiredbyallie/allie-mann-case-design-remodeling-inc
Photography by Stacy Zarin Goldberg
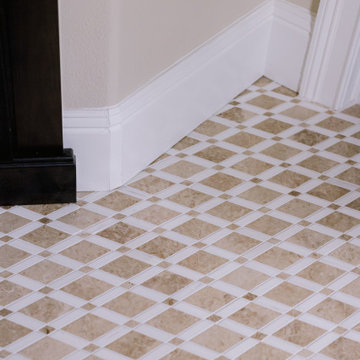
This beautiful, elegant master bathroom with traditional pops exudes relaxation and comfort. With gold accents in every corner, this master bathroom retreat is a close comparison to a wonderful spa.
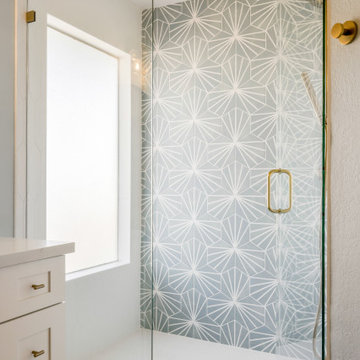
Elisa wanted to remodel her outdated master bathroom and wanted our expertise on how to enhance the shower's functionality.
She is planning to live in the home for a long time so looking to refresh the master bathroom area and add new function. Our team worked along with her to reach her remodeling goals.
We were asked to keep the same layout but build a new custom shower with a new shower wall using HexArt Deco Turquoise 8" Hexagon Tile on the back wall in a starburst pattern. She chose Reine 3" x 12" Picket Matte Ceramic Wall Tile on the other 2 walls in a vertical pattern, and new flooring using Penny White tile.
The new shower also includes a Delta Trinsic Champagne Bronze Shower System and a new frameless glass enclosure. A new Wyndham Collection Beckett 84" Free Standing Double Basin Vanity Set with Cabinet and quartz Vanity Top.
The 2 new Kohler Vox Rectangle Vessel Sinks add elegance and the 2 new round mirrors along with the 2 Light Faceted Sconces from West Elm make the room brighter.
We are delighted with the final outcome and it's our pleasure to know she is enjoying her new master bathroom.
Bathroom Design Ideas with Mosaic Tile Floors and Brown Floor
2
