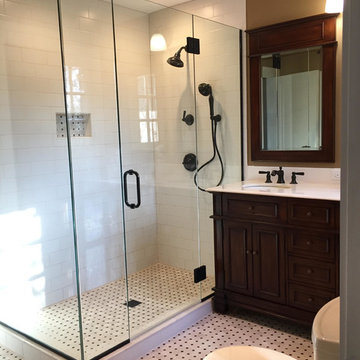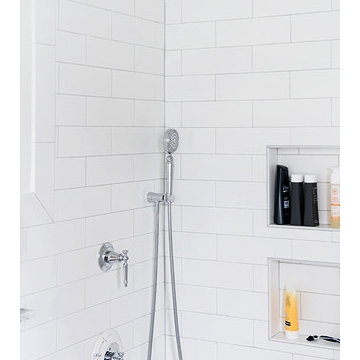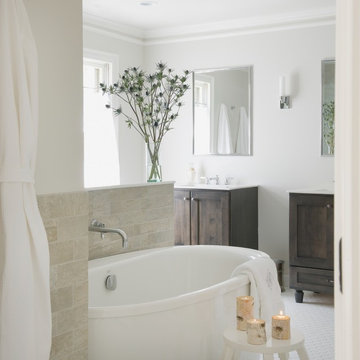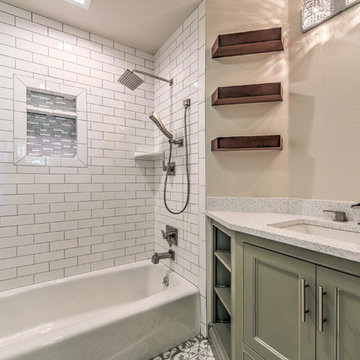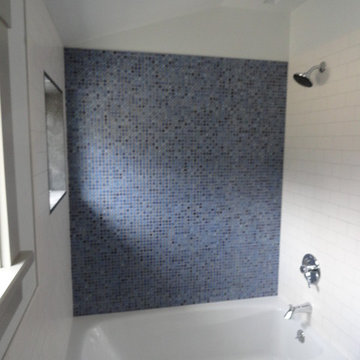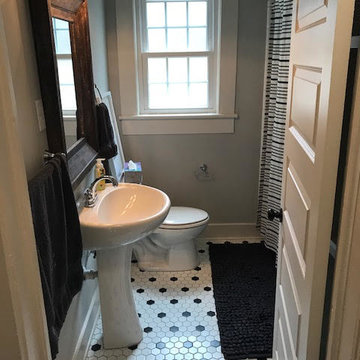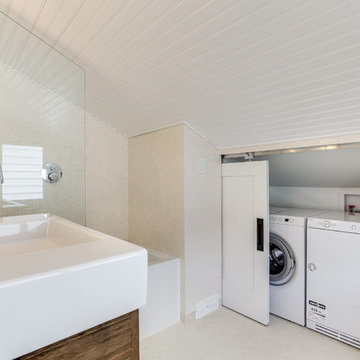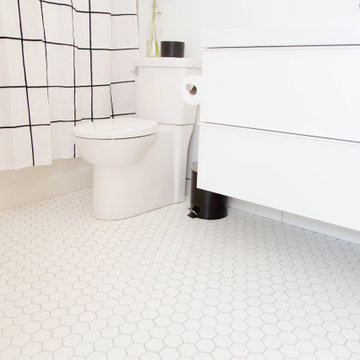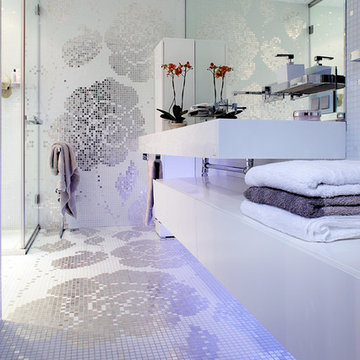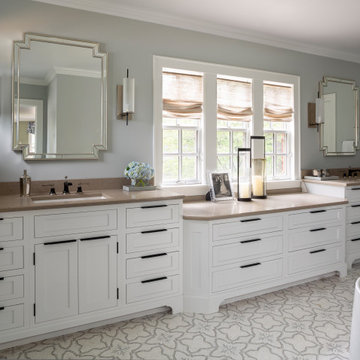Bathroom Design Ideas with Mosaic Tile Floors and Solid Surface Benchtops
Refine by:
Budget
Sort by:Popular Today
161 - 180 of 1,140 photos
Item 1 of 3
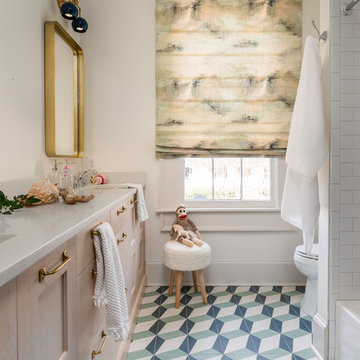
Take a look at this two-story historical design that is both unique and welcoming. This bathroom has plenty of natural lighting and a bright atmosphere to make getting ready in the morning a piece of cake! Patterned floor tiles mixed with the soft wood of the cabinets.
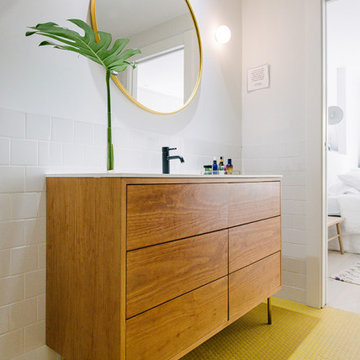
Las claves del cuarto de baño, suelo amarillo de hisbalit, azulejos blancos y sencillos y la grifería en negro.
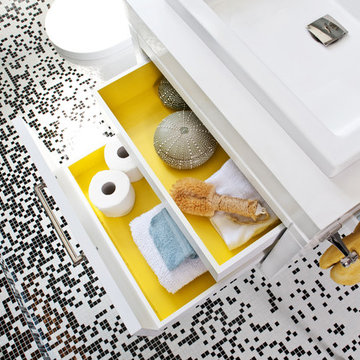
The custom designed floating vanity cabinet has interior drawers to maximize storage in this bathroom featured in the 2010 San Francisco Decorator Showcase house.
Work done in association with De Meza + Architecture, Inc.
Photo Credit: Shae Rocco
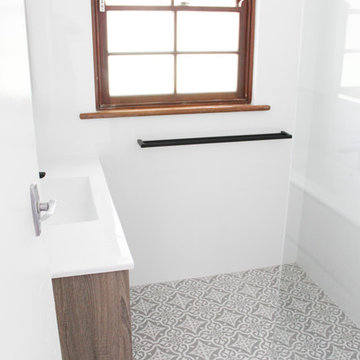
Wood Grain Vanity, Encaustic Floor, Wood Grain Mirror Cabinet, Floating Vanity, Walk In Shower, Frameless Shower, Fixed Panel Shower Screen, Black Tapware, Display Shower Head, On the Ball Bathrooms, Bathroom Renovations Kalamunda
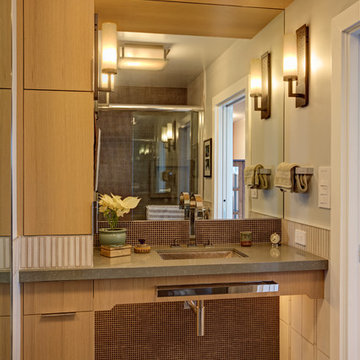
This is a remodeled guest bath in an existing high rise building in San Francisco. The custom cabinets maximize storage. The floating counter and mirror placement visually opens up the space. The different lighting systems are functional and dramatic.
Mitchell Shenker, Photography
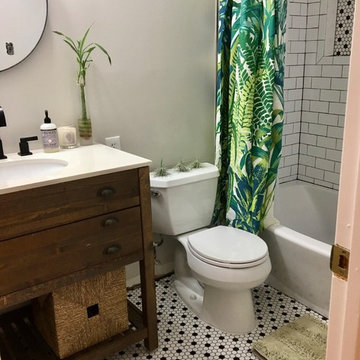
This master bathroom was VERY tiny and dated. Our goal was to create a more open space that is light, classic, chic, and functional without demoing walls and staying within a budget. The glass shower wall helped to create the illusion of more space.
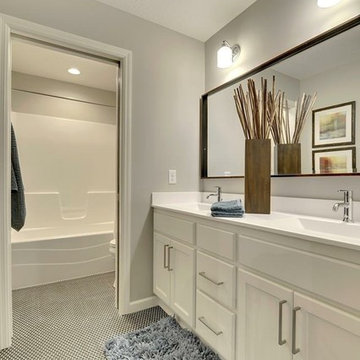
Add style and simplicity to your bath with beautiful honeycomb tiles. These gorgeous black and white tiles are featured in an elegant honeycomb pattern to help add interest and uniqueness to your space.
CAP Carpet & Flooring is the leading provider of flooring & area rugs in the Twin Cities. CAP Carpet & Flooring is a locally owned and operated company, and we pride ourselves on helping our customers feel welcome from the moment they walk in the door. We are your neighbors. We work and live in your community and understand your needs. You can expect the very best personal service on every visit to CAP Carpet & Flooring and value and warranties on every flooring purchase. Our design team has worked with homeowners, contractors and builders who expect the best. With over 30 years combined experience in the design industry, Angela, Sandy, Sunnie,Maria, Caryn and Megan will be able to help whether you are in the process of building, remodeling, or re-doing. Our design team prides itself on being well versed and knowledgeable on all the up to date products and trends in the floor covering industry as well as countertops, paint and window treatments. Their passion and knowledge is abundant, and we're confident you'll be nothing short of impressed with their expertise and professionalism. When you love your job, it shows: the enthusiasm and energy our design team has harnessed will bring out the best in your project. Make CAP Carpet & Flooring your first stop when considering any type of home improvement project- we are happy to help you every single step of the way.
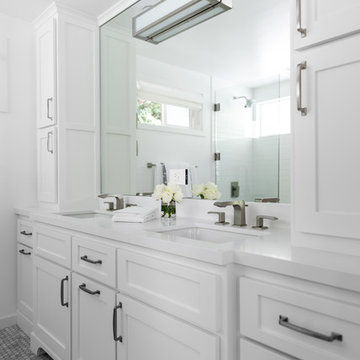
DESIGN BUILD REMODEL | Bathroom Remodel | FOUR POINT DESIGN BUILD INC | Part Four
This completely transformed 3500+ sf family dream home sits atop the gorgeous hills of Calabasas CA and celebrates the strategic and eclectic merging of contemporary and classic forms, with mid-century modern accents earthy touches of a world traveler.
Home to a very active family, when considering the needs our client's beautiful young daughter, our focus was on function, longevity, openness, daylight, privacy, and the future; As we planned ahead to a time when this bathroom might serve as another master suite!
AS SEEN IN Better Homes and Gardens | BEFORE & AFTER | 10 page feature and COVER | Spring 2016
To see more of this fantastic transformation, watch for the launch of our NEW website and blog THE FOUR POINT REPORT, where we celebrate this and other incredible design build journey! Launching September 2016.
Photography by Riley Jamison
#bathroom #remodel #LAinteriordesigner #builder #dreamproject #oneinamillion
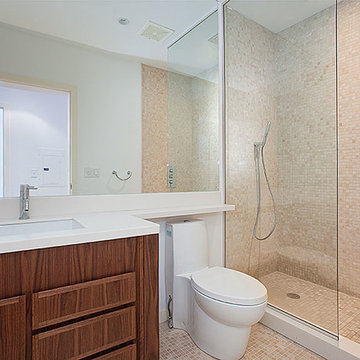
This is an apartment bathroom that lacks any light or window so I kept everything simple and mirrored the wall; earthtone marble mosaics and warm walnut with white caesarstone countertops help streamline and enlarge the space. The glass and mirror plays off light.
Bathroom Design Ideas with Mosaic Tile Floors and Solid Surface Benchtops
9
