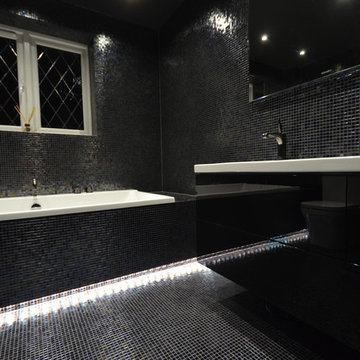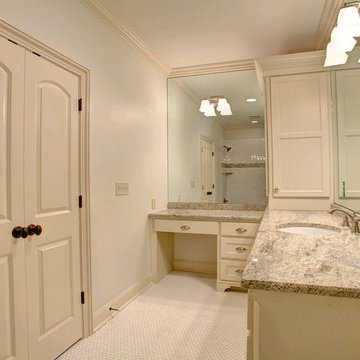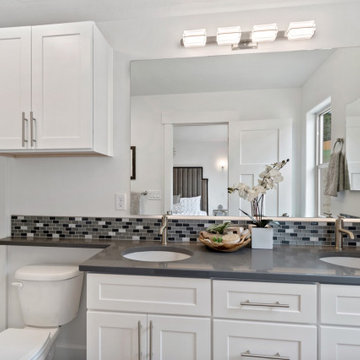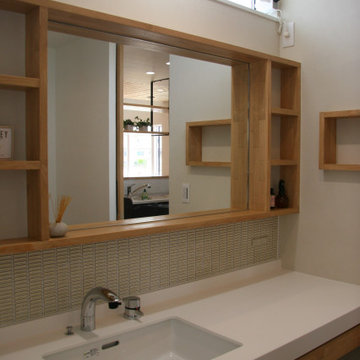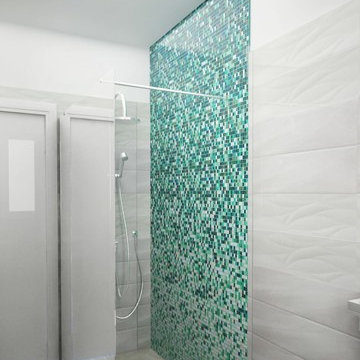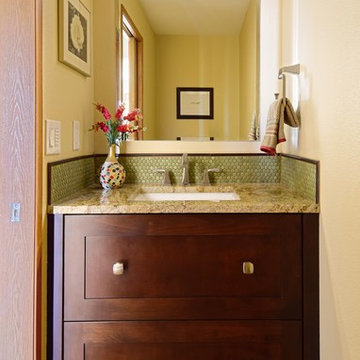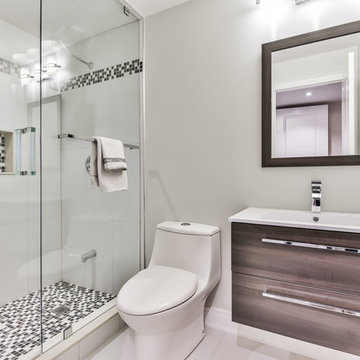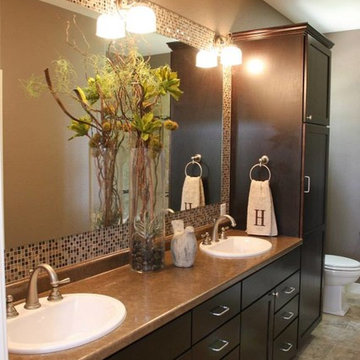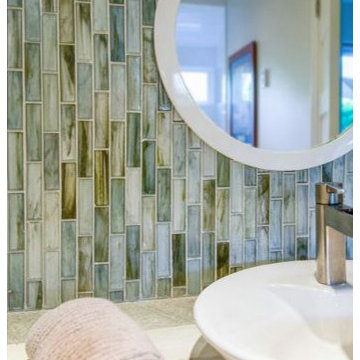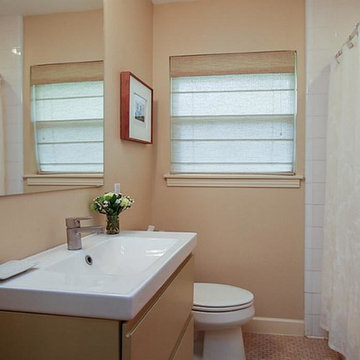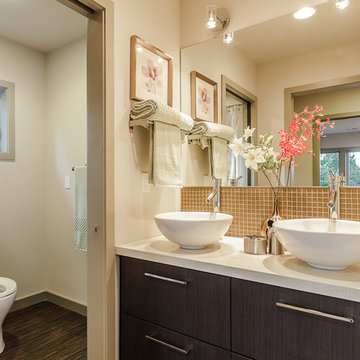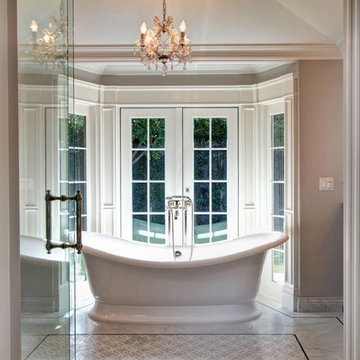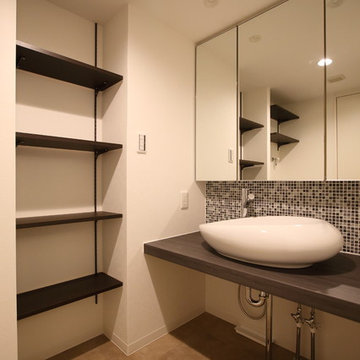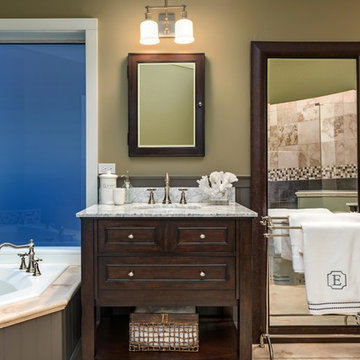Bathroom Design Ideas with Mosaic Tile
Refine by:
Budget
Sort by:Popular Today
121 - 140 of 477 photos
Item 1 of 3
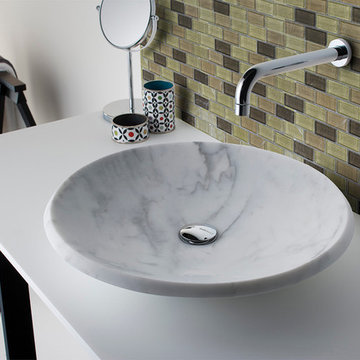
Contemporary bathroom with marble vessel sink modern faucet and beige mosaic tile wall.
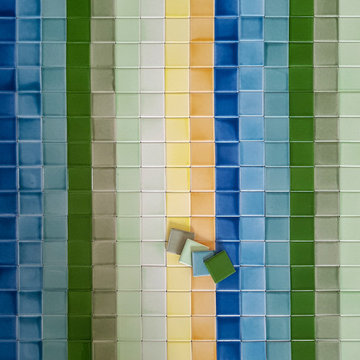
Для отделки стен в душевой мы изготовили квадратную мозаику 4х4см, Идея дизайнера заключалась в изготовлении яркой, разноцветно-полосатой стены декора плавно переходящей в пол. Ну а мы постарались воплотить ее желания.
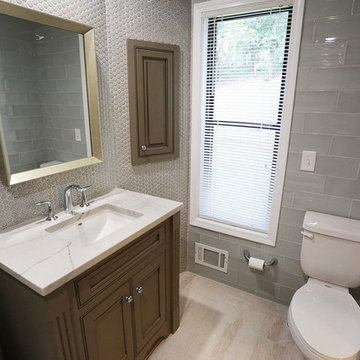
All tile by The Tile Shop:
12.5 x 33.3 cm Pop Grey (494170) (toilet walls)
1” Hex Gloss Moss (615807) (vanity back splash)
7.5 x 15 cm Glass Beach (615749) (shower tile)
17.5 x 50 cm Ayous Haya (682225) (floor tile)
White Macaubas quartzite countertop by Atlantis Granite & Marble
Vanity and wall cabinet by CSI Kitchen & Bath Studio
Shower and sink faucets and accessories by Kohler Refinia Collection purchased at Ferguson at The Shops of Buckhead
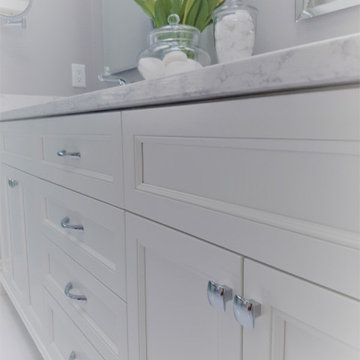
Clean, simple, classic. A Master Ensuite renovation that will be current for years to come.
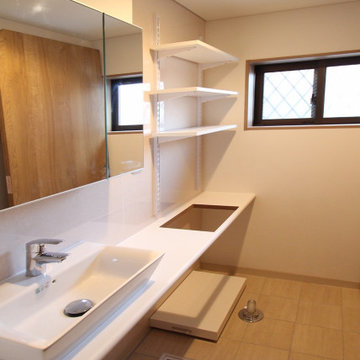
北区の家 S i
街中の狭小住宅です。コンパクトながらも快適に生活できる家です。
株式会社小木野貴光アトリエ一級建築士建築士事務所
https://www.ogino-a.com/
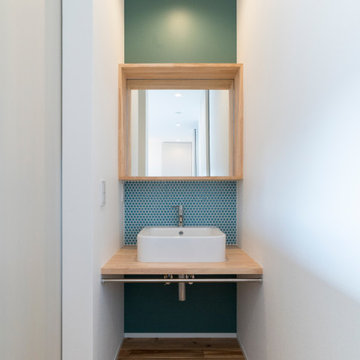
外観は、黒いBOXの手前にと木の壁を配したような構成としています。
木製ドアを開けると広々とした玄関。
正面には坪庭、右側には大きなシュークロゼット。
リビングダイニングルームは、大開口で屋外デッキとつながっているため、実際よりも広く感じられます。
100㎡以下のコンパクトな空間ですが、廊下などの移動空間を省略することで、リビングダイニングが少しでも広くなるようプランニングしています。
屋外デッキは、高い塀で外部からの視線をカットすることでプライバシーを確保しているため、のんびりくつろぐことができます。
家の名前にもなった『COCKPIT』と呼ばれる操縦席のような部屋は、いったん入ると出たくなくなる、超コンパクト空間です。
リビングの一角に設けたスタディコーナー、コンパクトな家事動線などを工夫しました。
Bathroom Design Ideas with Mosaic Tile
7


