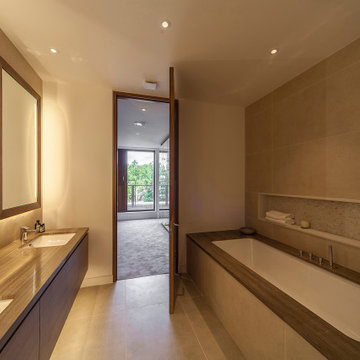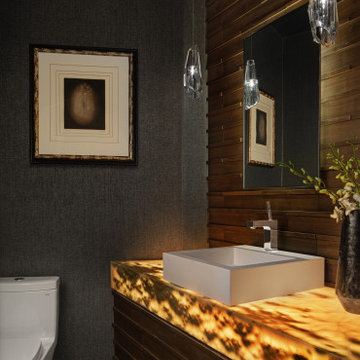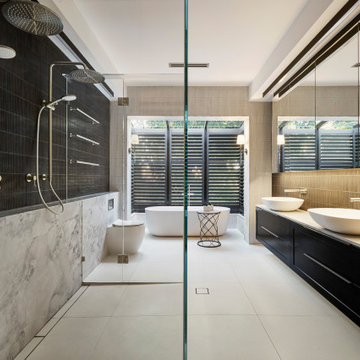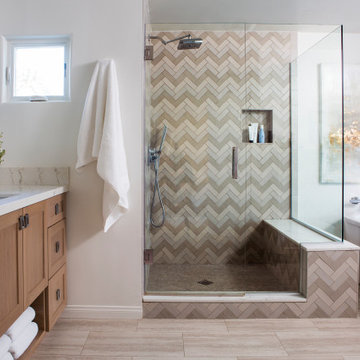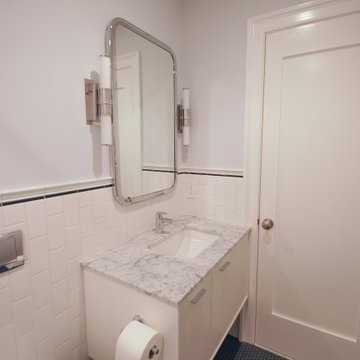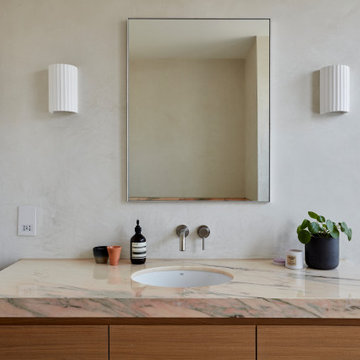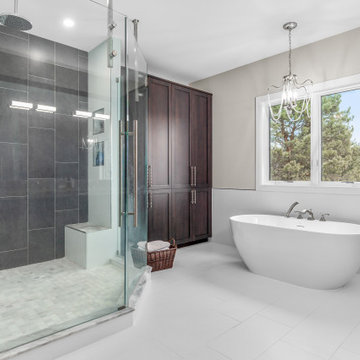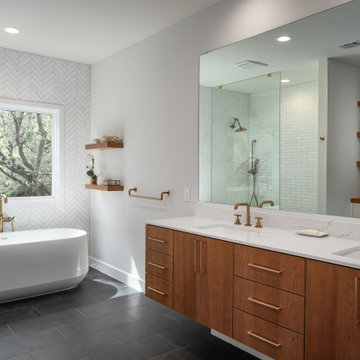Bathroom Design Ideas with Multi-Coloured Benchtops and a Floating Vanity
Refine by:
Budget
Sort by:Popular Today
161 - 180 of 781 photos
Item 1 of 3
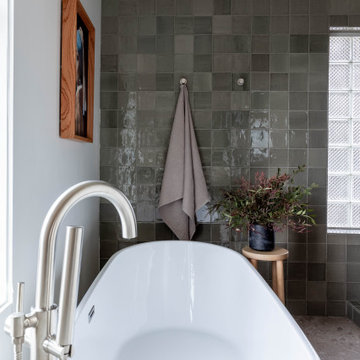
backlit mirrors, contemporary bathroom, contemporary design, floating vanity, free standing tub filler, freestanding bath, freestanding tub, green tile, marble counter, master bathroom, oak door, paneled walls, Primary bathroom, terrazzo floor, vessel sinks, wall mounted faucet bath, white walls
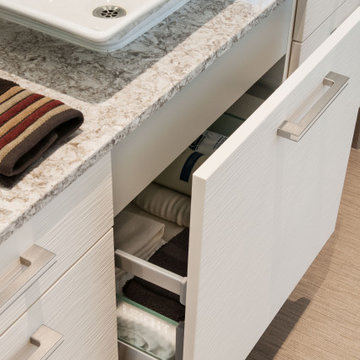
Interior pull-out drawers were outfitted with outlets for the hair dryer and electric toothbrushes, out of site but ready to use.
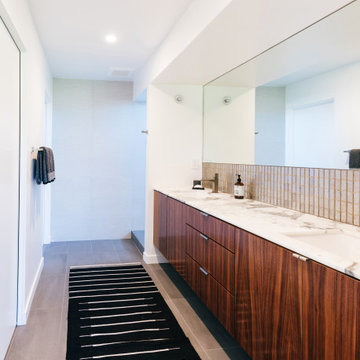
Custom walnut cabinetry complements a metallic glass tile backsplash, calacatta marble counter and grey porcelain flooring, with the extended vanity leading to the primary bath wet room, with access to closet and toilet rooms opposite via pocket doors
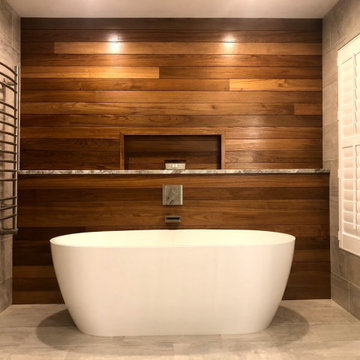
A spa bathroom built for true relaxation. The stone look tile and warmth of the teak accent wall bring together a combination that creates a serene oasis for the homeowner.
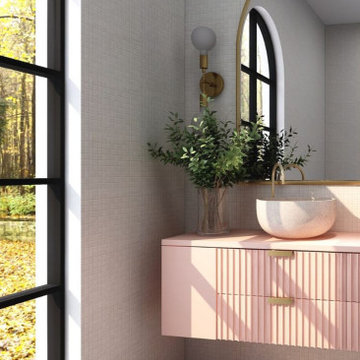
Patterned marble floors, a pink double sink vanity, and a big arched mirror are one of the accents for this bathroom transformation. Designers create beautiful and functional solutions for your home, your business, or any space. In this master bathroom, I wanted to make it as fun and sophisticated as possible evoking a feeling of joy and pleasure in every corner of this room. Gold hardware and light fixtures give a modern aesthetic while the marble hexagonal floor tiles have an art deco style.
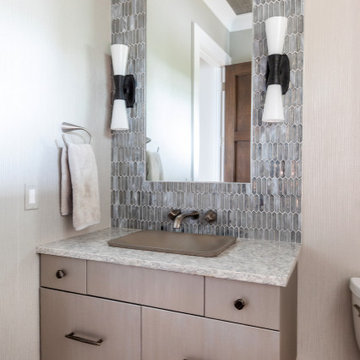
www.genevacabinet.com - luxury kitchen in Lake Geneva, Wi designed with cabinetry from Plato Woodwork, Inc. This is the Inovea frameless cabinet in natural maple veneer, countertops are Quartzite
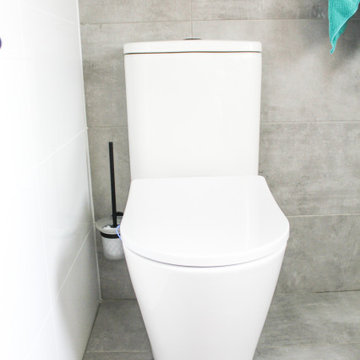
Dark Real Wood Vanity, Jarrah Vanity, Jarrah Bathroom Vanity, Concrete and Wood Bathroom, Grey, White Black and Timber Bathroom, Pocket Slider Bathroom Door, Wall Hung Vanity, In Wall Vanity Mixer, Shower Niche, Hexagon Feature Wall, On the Ball Bathrooms, OTB Bathroom, Mundaring Bathroom Renovation
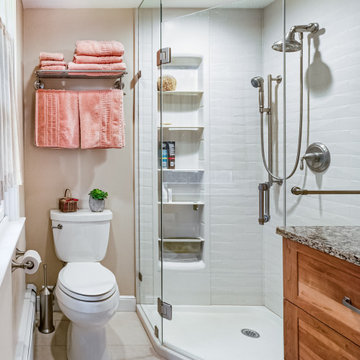
We made material and design choices to allow this small space to feel and function at its best. The materials are inline with the nature loving family and the finishes allow the small space to feel light and bright. Wall mounted vanity gives more open feel and room for scale, trash or roaming cat… integrated Kohler “locker” storage in the shower and the hotel style towel rack maximize the storage where you need it!
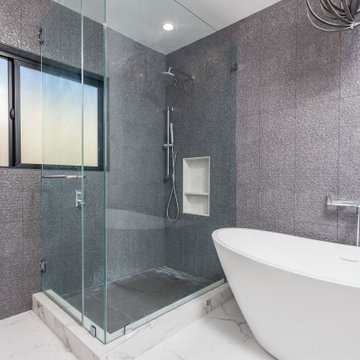
White Bathroom with Tub and Shower, White Vanity with Marble Counter Top
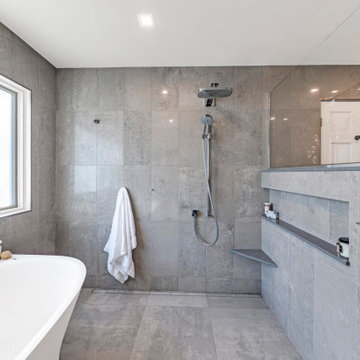
This modern design was achieved through chrome fixtures, a smoky taupe color palette and creative lighting. There is virtually no wood in this contemporary master bathroom—even the doors are framed in metal.
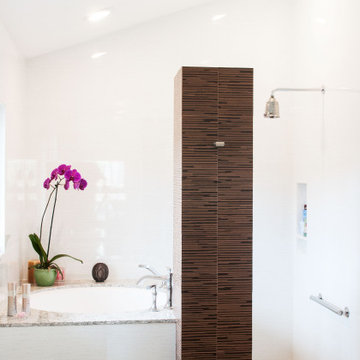
The furo style soaking tub was positioned in the corner under a window to maximize a view of the mountains and still maintain privacy. A plumbing tower was added for drama and to separate the bathing area. It was covered in a dark textured tile for contrast.
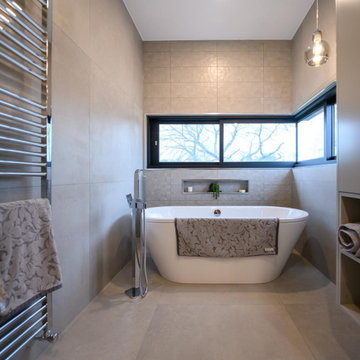
Long ensuite bathroom with freestanding bath at one end and large walk-in shower at the other end. Wall hung vanity with generous storage. Marble look benchtop. Recessed mirror wall cabinets either end of large fixed mirror. Matching wall-mounted toilet and bidet. heated towel ladders.
Bathroom Design Ideas with Multi-Coloured Benchtops and a Floating Vanity
9


