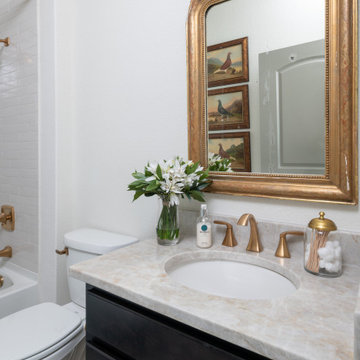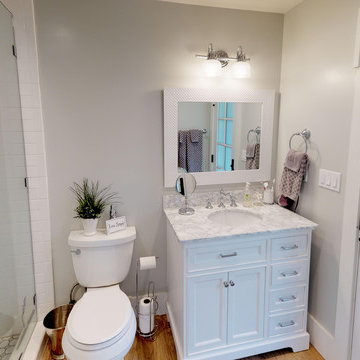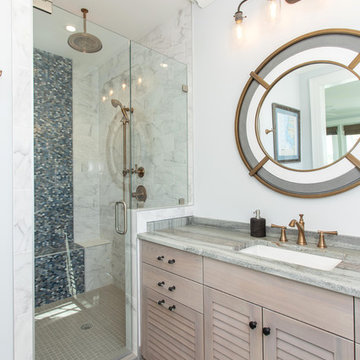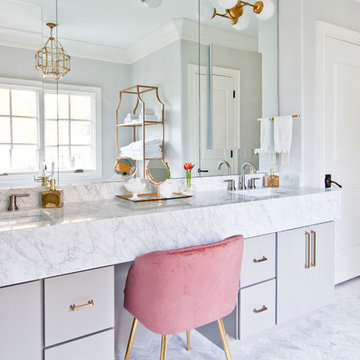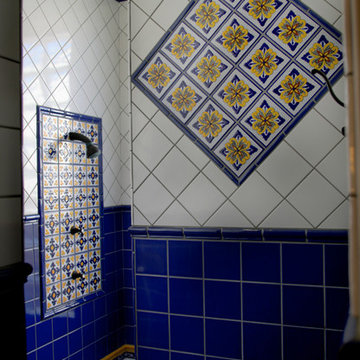Bathroom Design Ideas with Multi-Coloured Benchtops and Orange Benchtops
Refine by:
Budget
Sort by:Popular Today
61 - 80 of 15,163 photos
Item 1 of 3

The house's second bathroom was only half a bath with an access door at the dining area.
We extended the bathroom by an additional 36" into the family room and relocated the entry door to be in the minor hallway leading to the family room as well.
A classical transitional bathroom with white crayon style tile on the walls, including the entire wall of the toilet and the vanity.
The alcove tub has a barn door style glass shower enclosure. and the color scheme is a classical white/gold/blue mix.

A spa bathroom built for true relaxation. The stone look tile and warmth of the teak accent wall bring together a combination that creates a serene oasis for the homeowner.
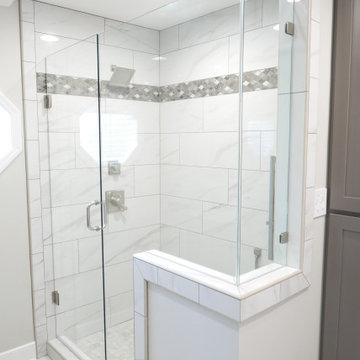
New larger shower with a light/fan above it, Anatolia Mayfair Volakas Grigio 10.5" x 32" Porcelain wall tile, customer bullnose tile, and Lungarno diamond mosaic accent tile, frameless glass door and panels, and custom linen cabinet!

This stunning master bath remodel is a place of peace and solitude from the soft muted hues of white, gray and blue to the luxurious deep soaking tub and shower area with a combination of multiple shower heads and body jets. The frameless glass shower enclosure furthers the open feel of the room, and showcases the shower’s glittering mosaic marble and polished nickel fixtures.

This modern farmhouse master bath features his and hers separate vanities, a soaking tub, and a walk-in shower.
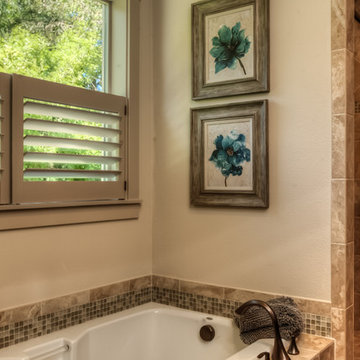
This bathroom features a separate bath and shower. The window over the bath has interior shutters.

The family bathroom is quite traditional in style, with Lefroy Brooks fitments, polished marble counters, and oak parquet flooring. Although small in area, mirrored panelling behind the bath, a backlit medicine cabinet, and a decorative niche help increase the illusion of space.
Photography: Bruce Hemming
Bathroom Design Ideas with Multi-Coloured Benchtops and Orange Benchtops
4








