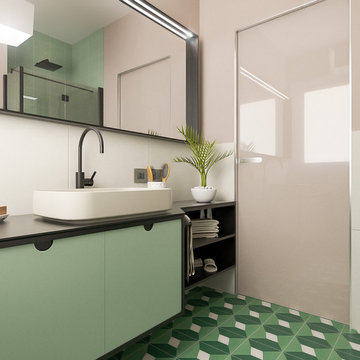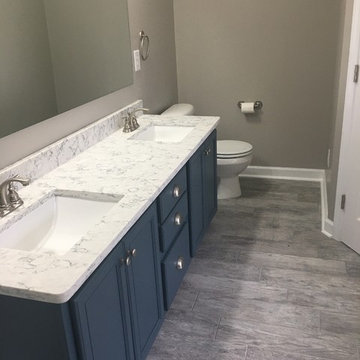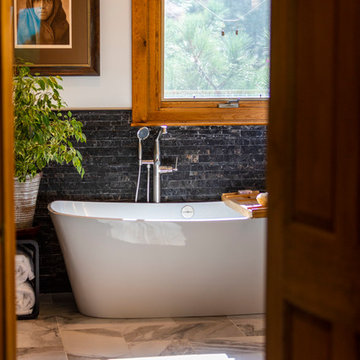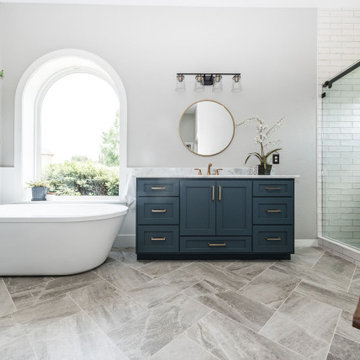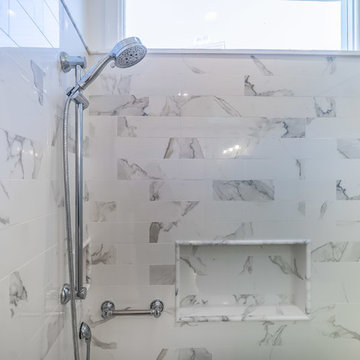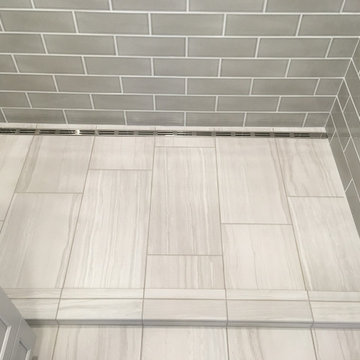Bathroom Design Ideas with Multi-Coloured Floor and a Sliding Shower Screen
Refine by:
Budget
Sort by:Popular Today
161 - 180 of 2,693 photos
Item 1 of 3
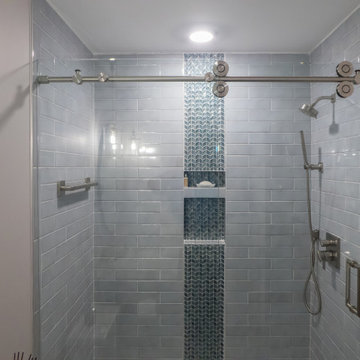
The tub was removed to create a large shower. The floor tile is a patterned tile with a touch of blue that brings out the blue subway tile. The plumbing fixtures a brushed nickel, professional grade. The vanity is a dark gray shaker. It's always great when the client has excellent taste.
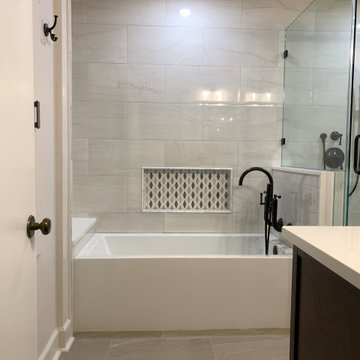
Reconfigure the existing bathroom, to improve the usage of space, eliminate the jet tub, hide the toilet and create a spa like experience with a soaker tub, spacious shower with a bench for comfort, a low down niche for easy access and luxurious Tisbury sower and bath fixtures. Install a custom medicine cabinet for additional storage and
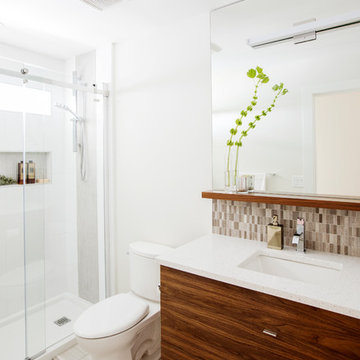
Designer: RG Design Studio Inc.
GC: Westmark Construction
Photography: Janis Nicolay
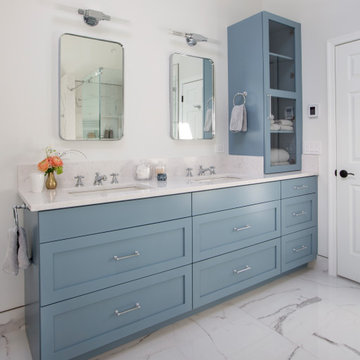
Our Princeton architects designed this spacious shower and made room for a freestanding soaking tub as well in a space which previously featured a built-in jacuzzi bath. The floor and walls of the shower feature La Marca Polished Statuario Nuovo, a porcelain tile with the look and feel of marble. The new vanity is by Greenfield Cabinetry in Benjamin Moore Polaris Blue.
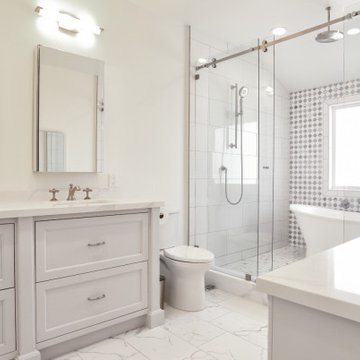
This master bath features a freestanding bubble tub with hand-sprayer and tub-filler. Obscured glass picture window with flush-finished, Thassos marble window trim. Spacious shower enclosure with 12 x 24 porcelain tile walls and clover pattern marble/Thassos window wall, Schluter trim, and shower head with opposing wall shower valves. Matching Calcutta stone shower dam and countertops, furniture style vanity cabinets with recessed kick trim and LED makeup mirror and 12 x 24 ceramic tile floor.
Upstairs hall bath includes a custom reclaimed wood vanity cabinet with custom precast concrete countertop and niche with herringbone pattern stone inlay. Master bedroom includes a massive recessed custom dresser cabinet with reclaimed wood enclosure and ship lap ceiling. Reclaimed wood-panelled barn door closet and engineered hardwood floor.
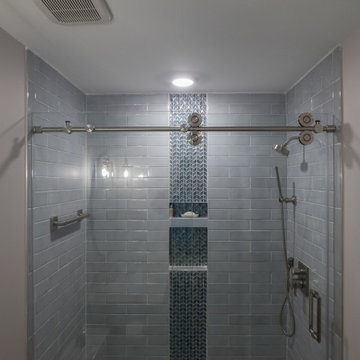
The tub was removed to create a large shower. The floor tile is a patterned tile with a touch of blue that brings out the blue subway tile. The plumbing fixtures a brushed nickel, professional grade. The vanity is a dark gray shaker. It's always great when the client has excellent taste.
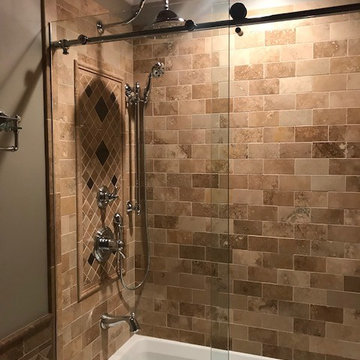
JFSalata.
Guest bathroom renovation - Fine Woodworking by John Salata, Greensboro, NC

Mid century modern bathroom. Calm Bathroom vibes. Bold but understated. Black fixtures. Freestanding vanity.
Bold flooring.

This sophisticated black and white bath belongs to the clients' teenage son. He requested a masculine design with a warming towel rack and radiant heated flooring. A few gold accents provide contrast against the black cabinets and pair nicely with the matte black plumbing fixtures. A tall linen cabinet provides a handy storage area for towels and toiletries. The focal point of the room is the bold shower tile accent wall that provides a welcoming surprise when entering the bath from the basement hallway.

The ensuite shower room features herringbone zellige tiles with a bold zigzag floor tile. The walls are finished in sage green which is complemented by the pink concrete basin.
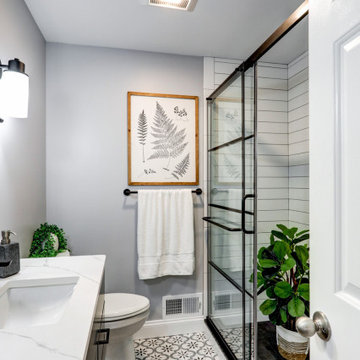
Guest bathroom with decorative tile floors, grid sliding shower doors, white tile shower, shower niche, quartz vanity top, and black accents
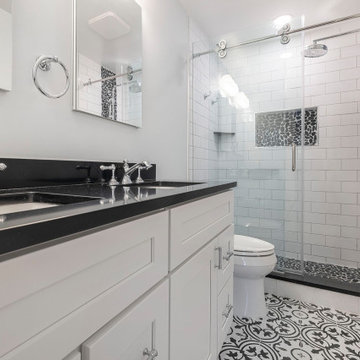
Modern farmhouse bathroom project with black and white flower patterned tiles,
white built-in vanity, black engineered quartz, recessed medicine cabinets, polished chrome fixtures, walk-in shower with sliding glass door, subway wall tiles and black pebble shower floor tiles.

4” Hexagon Tile in Antique fills the floor in varied browns while 4x4 Tile with Quarter Round Trim in leafy Rosemary finishes the tub surround with a built-in shampoo niche.
DESIGN
Claire Thomas
LOCATION
Los Angeles, CA
TILE SHOWN:
4" Hexagon in Antique, 4x4 Rosemary and 1x4 quarter rounds.
Bathroom Design Ideas with Multi-Coloured Floor and a Sliding Shower Screen
9
