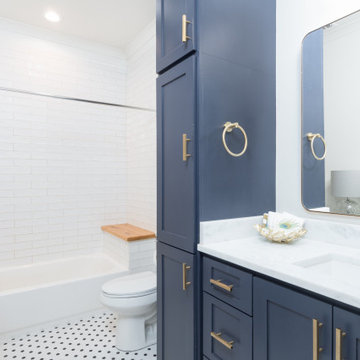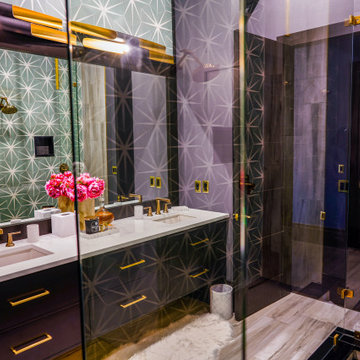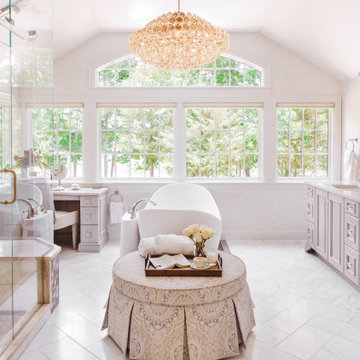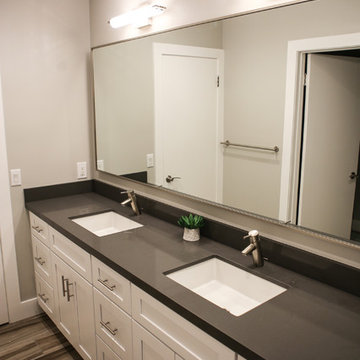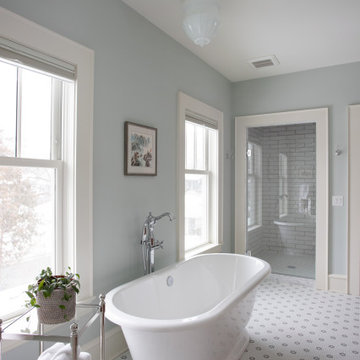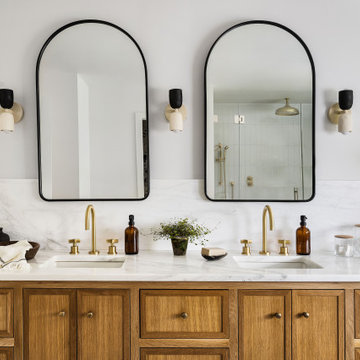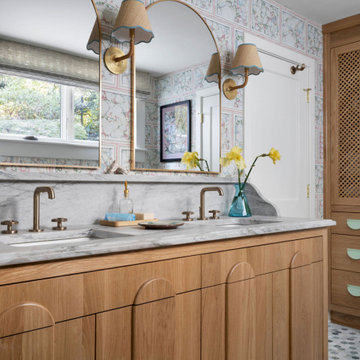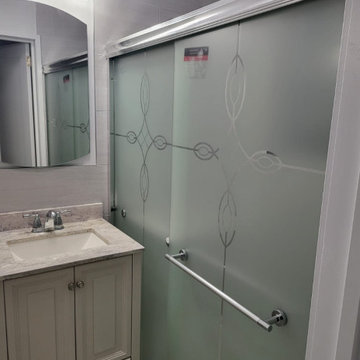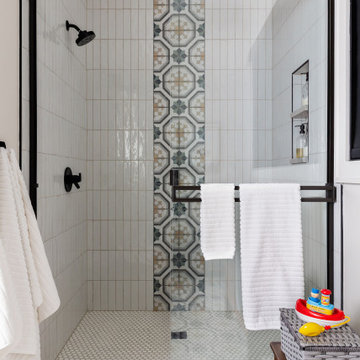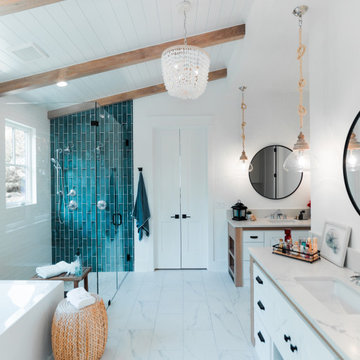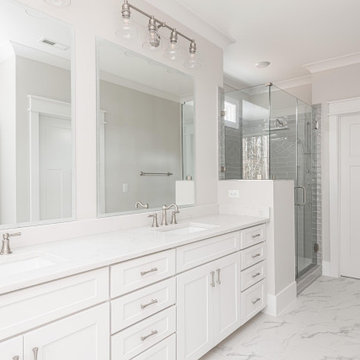Bathroom Design Ideas with Multi-Coloured Floor and an Enclosed Toilet
Refine by:
Budget
Sort by:Popular Today
61 - 80 of 1,121 photos
Item 1 of 3
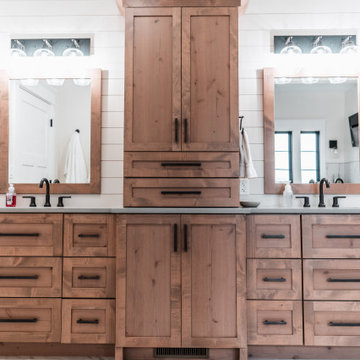
Stunning master bath center tower features lots of storage with a drawer for each. The beauty & character of alder shows off the grain pattern & knots with this natural stain.
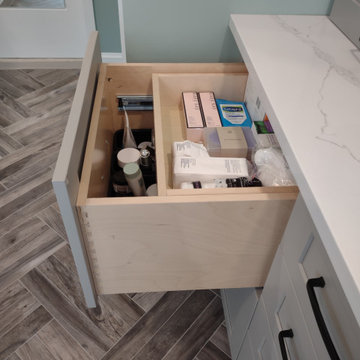
Complete update on this 'builder-grade' 1990's primary bathroom - not only to improve the look but also the functionality of this room. Such an inspiring and relaxing space now ...
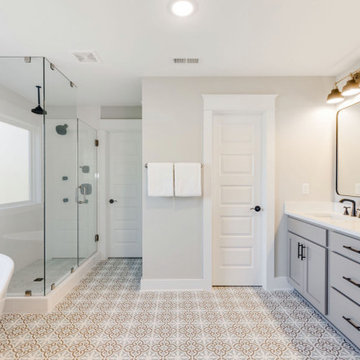
Richmond Hill Design + Build brings you this gorgeous American four-square home, crowned with a charming, black metal roof in Richmond’s historic Ginter Park neighborhood! Situated on a .46 acre lot, this craftsman-style home greets you with double, 8-lite front doors and a grand, wrap-around front porch. Upon entering the foyer, you’ll see the lovely dining room on the left, with crisp, white wainscoting and spacious sitting room/study with French doors to the right. Straight ahead is the large family room with a gas fireplace and flanking 48” tall built-in shelving. A panel of expansive 12’ sliding glass doors leads out to the 20’ x 14’ covered porch, creating an indoor/outdoor living and entertaining space. An amazing kitchen is to the left, featuring a 7’ island with farmhouse sink, stylish gold-toned, articulating faucet, two-toned cabinetry, soft close doors/drawers, quart countertops and premium Electrolux appliances. Incredibly useful butler’s pantry, between the kitchen and dining room, sports glass-front, upper cabinetry and a 46-bottle wine cooler. With 4 bedrooms, 3-1/2 baths and 5 walk-in closets, space will not be an issue. The owner’s suite has a freestanding, soaking tub, large frameless shower, water closet and 2 walk-in closets, as well a nice view of the backyard. Laundry room, with cabinetry and counter space, is conveniently located off of the classic central hall upstairs. Three additional bedrooms, all with walk-in closets, round out the second floor, with one bedroom having attached full bath and the other two bedrooms sharing a Jack and Jill bath. Lovely hickory wood floors, upgraded Craftsman trim package and custom details throughout!
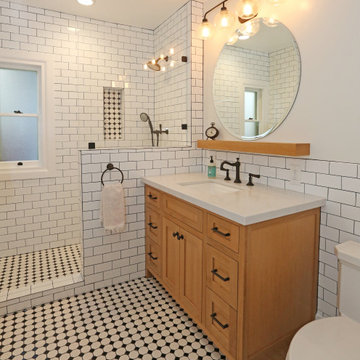
Example of a classic farmhouse style bathroom that lightens up the room and creates a unique look with tile to wood contrast.
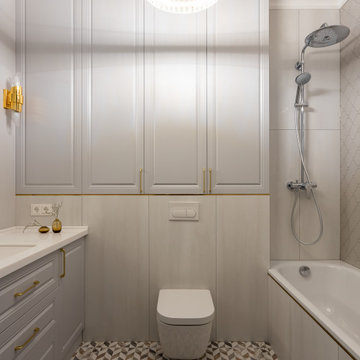
Ванная и санузел
Ванная и санузел небольшие по площади, но мы расположили все что нужно: ванна, раковина, унитаз. В санузле также есть большой и функциональный шкаф, в нем расположили стиральную машину и сушильную машину.
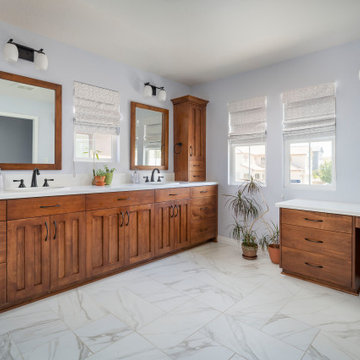
The custom vanity features his and her sink, a double hutch for storage, white quartz countertops, black fixtures, and a separate makeup vanity. Calacatta tile flooring dances effortlessly into the large shower.
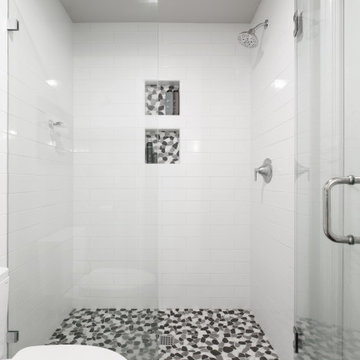
The hall bath features a new tile shower with a stone floor and shower niche and white subway tile and glass door.
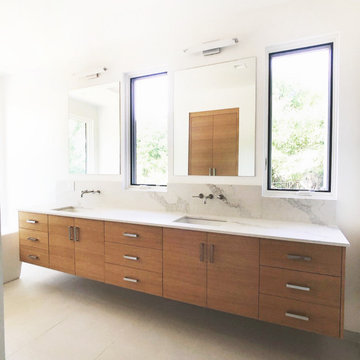
This master bathroom was on a second floor and had views into the treetops so we made sure to choose finishes to complement the natural vibe like quartz counters that looked like marble (without the maintenance). We designed the custom floating vanity to look like a modern piece of furniture.
Bathroom Design Ideas with Multi-Coloured Floor and an Enclosed Toilet
4



