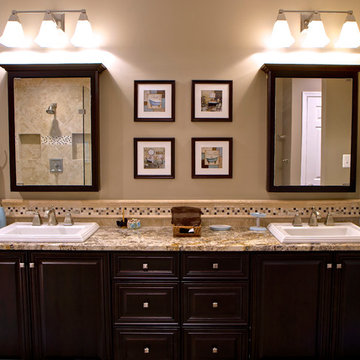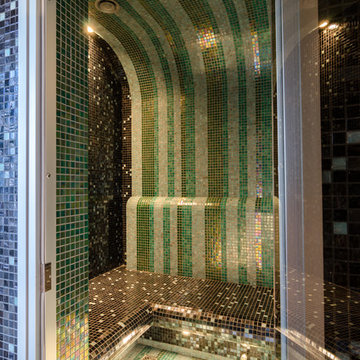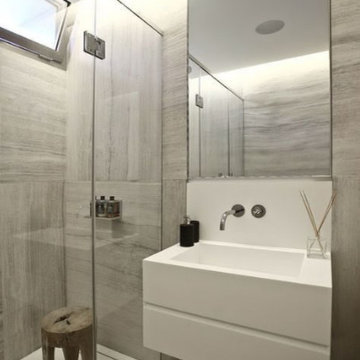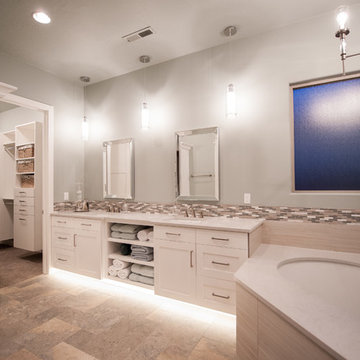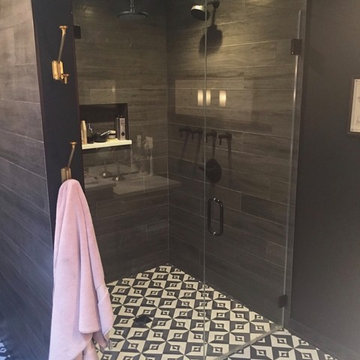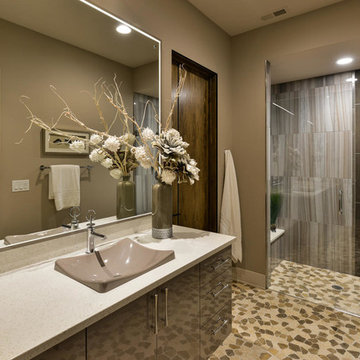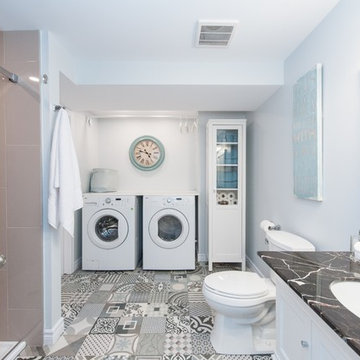Bathroom Design Ideas with Brown Tile and Multi-Coloured Floor
Refine by:
Budget
Sort by:Popular Today
1 - 20 of 609 photos
Item 1 of 3
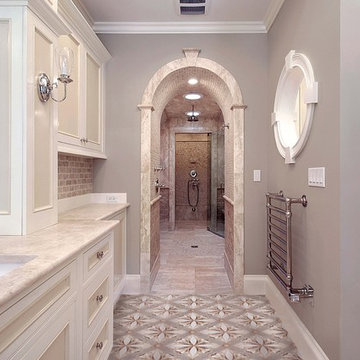
Amall of the Univo Collection consists of hand cut stones, meticulously pieced together to create a stunning mosaic design

This rustic basement sauna and steam room makes it feel like spa day at home!

The shower back accent tile is from Arizona tile Reverie Series complimented with Arizona Tile Shibusa on the side walls.
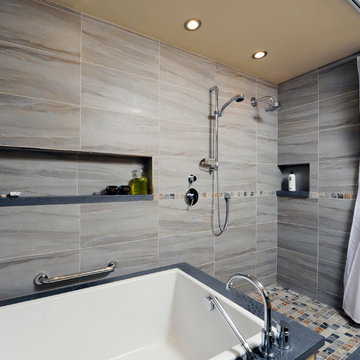
Walk in shower, full length shower curtains, weighted at bottom, concrete tub deck and all sills, shampoo niche.
Gordon King Photography
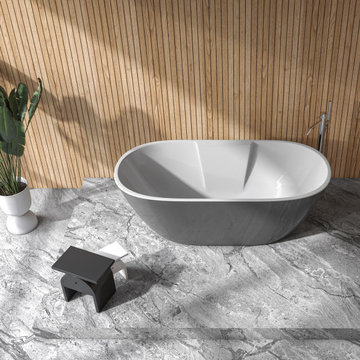
Do you love long, luxurious soaks in the tub? Then the Ronda Bathtub Series by Vinnova is made for you. With its rounded rectangular design, this standalone piece features ergonomic curves that lend added comfort to your bathing experience. It’s the perfect, eye-catching addition to a large or master bath with a contemporary style motif.
Model# 262063-BAT-GR
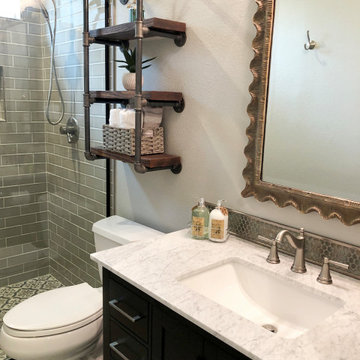
Modern, updated guest bath with industrial accents. Linear bronze penny tile pairs beautifully will antiqued taupe subway tile for a contemporary look, while the brown, black and white encaustic floor tile adds an eclectic flair. A classic black marble topped vanity and industrial shelving complete this one-of-a-kind space, ready to welcome any guest.

This new modern house is located in a meadow in Lenox MA. The house is designed as a series of linked pavilions to connect the house to the nature and to provide the maximum daylight in each room. The center focus of the home is the largest pavilion containing the living/dining/kitchen, with the guest pavilion to the south and the master bedroom and screen porch pavilions to the west. While the roof line appears flat from the exterior, the roofs of each pavilion have a pronounced slope inward and to the north, a sort of funnel shape. This design allows rain water to channel via a scupper to cisterns located on the north side of the house. Steel beams, Douglas fir rafters and purlins are exposed in the living/dining/kitchen pavilion.
Photo by: Nat Rea Photography
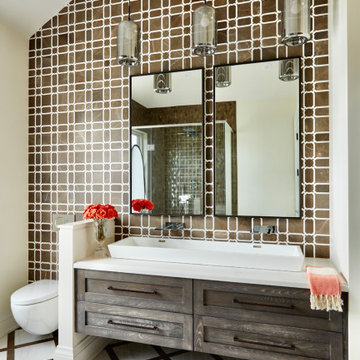
A warm palette, custom tiles and pendant lights create this spa-like master bathroom in a country home
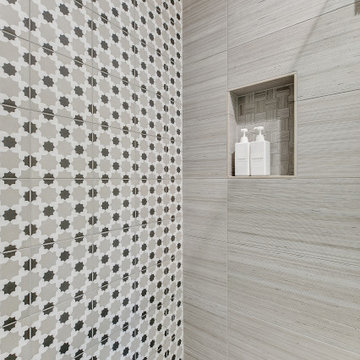
This tiled shower niche used 2 tiles to create a pop in the niche. The back of the shower niche is from Arizona Tile Shibusa in Basketweave and the sides are from Arizona Tile Shibusa.

This Lafayette, California, modern farmhouse is all about laid-back luxury. Designed for warmth and comfort, the home invites a sense of ease, transforming it into a welcoming haven for family gatherings and events.
In this bathroom, elegant beige tiles, a well-appointed shower area, and a sleek vanity seamlessly blend style and functionality.
Project by Douglah Designs. Their Lafayette-based design-build studio serves San Francisco's East Bay areas, including Orinda, Moraga, Walnut Creek, Danville, Alamo Oaks, Diablo, Dublin, Pleasanton, Berkeley, Oakland, and Piedmont.
For more about Douglah Designs, click here: http://douglahdesigns.com/
To learn more about this project, see here:
https://douglahdesigns.com/featured-portfolio/lafayette-modern-farmhouse-rebuild/
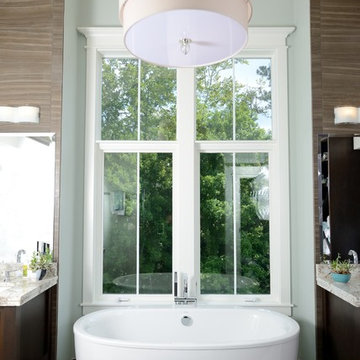
Designed and built by Terramor Homes in Raleigh, NC. In continuing the retreat feel, the goal in the master bath was to achieve a spa like feel. Inspired to incorporate the spa together with the tone of the rest of the home, the main focal element was a gorgeous free standing oval tub centered in the room under the vault of the ceiling and an 8 foot tall and 5 foot wide casement window that overlooks the river and greenway area behind the home. Directly across, the 6 foot by 6 foot full glass and glass tile was located- sharing the view out of the large windows. Flanking the tub are the adult height cabinets with large square legs and a shelf underneath, similar to the spa look that is expected. A full height cabinet pantry was added to encourage storage or rolled towels, bathing accessories and additional storage as well. The entire room was finished with a chocolate brown, 18” x 12” tile, laid in a brick pattern and continued up the walls for the consistent and clean look. Centered in the vault, a large, linen drum pendant with chrome trim drops- bringing elegance to the space. Small shelves were built at the bottom of each side of the vaulted ceiling to house the LED lighting that shines up the vaults of the ceiling, again replicating natural day light at any time of day. The final result of this master bath was exactly as we had set out to achieve- a peaceful and relaxing retreat right inside our home.
Photography: M. Eric Honeycutt
Bathroom Design Ideas with Brown Tile and Multi-Coloured Floor
1
