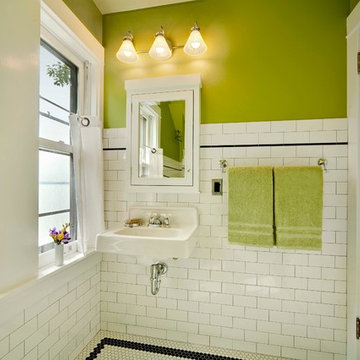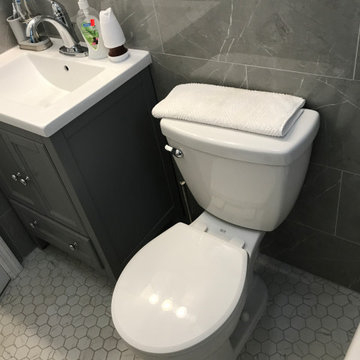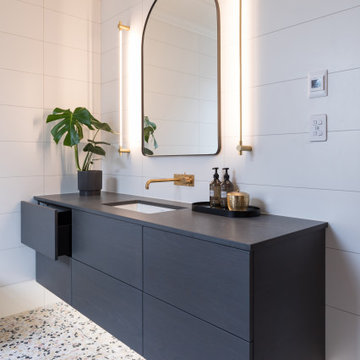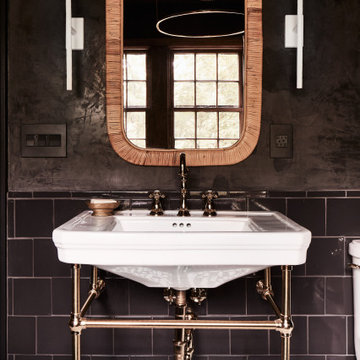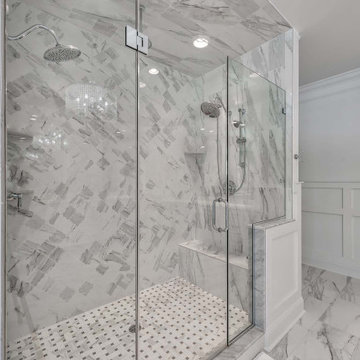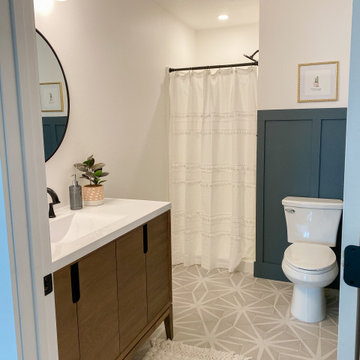Bathroom Design Ideas with Multi-Coloured Floor and Decorative Wall Panelling
Refine by:
Budget
Sort by:Popular Today
121 - 140 of 519 photos
Item 1 of 3
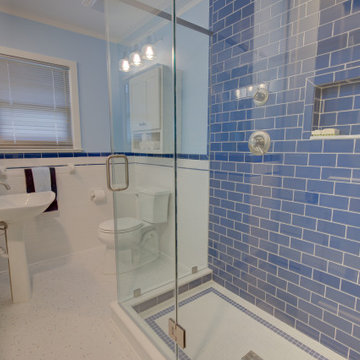
A 1940's cottage home, tucked away on a quiet cul-de-sac was ready for a main bathroom update. The owner wanted updated and fresh while paying homage to the home's original style. The use of classic 3x6 subway tile and hexagon terrazzo porcelain tiles on the floor achieved this goal.
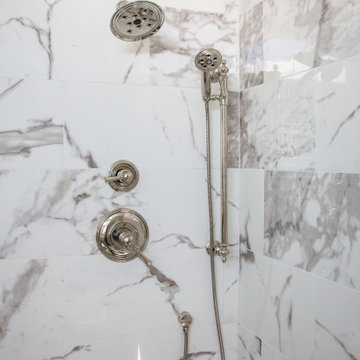
This gorgeous Main Bathroom starts with a sensational entryway a chandelier and black & white statement-making flooring. The first room is an expansive dressing room with a huge mirror that leads into the expansive main bath. The soaking tub is on a raised platform below shuttered windows allowing a ton of natural light as well as privacy. The giant shower is a show stopper with a seat and walk-in entry.
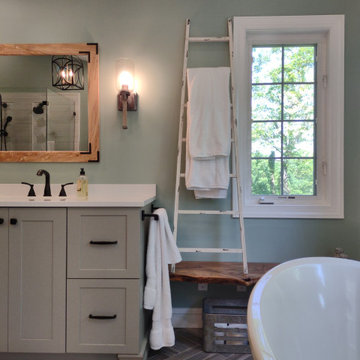
Complete update on this 'builder-grade' 1990's primary bathroom - not only to improve the look but also the functionality of this room. Such an inspiring and relaxing space now ...
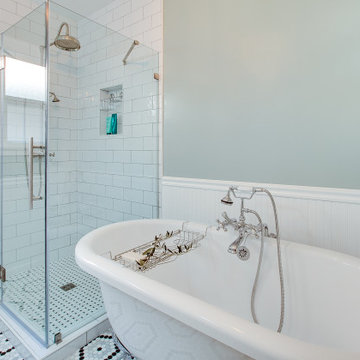
Bathroom remodel. Wanted to keep the vintage charm with new refreshed finishes. New marble flooring, new claw foot tub, custom glass shower.
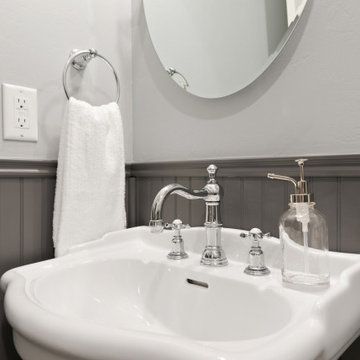
Half bath from our Jean Dr. project. This bathroom includes a repurposed pedestal vanity.
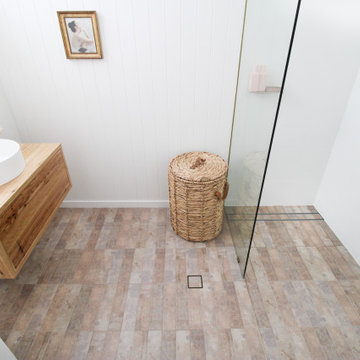
Scandinavian Bathroom, Walk In Shower, Frameless Fixed Panel, Wood Robe Hooks, OTB Bathrooms, Strip Drain, Small Bathroom Renovation, Timber Vanity
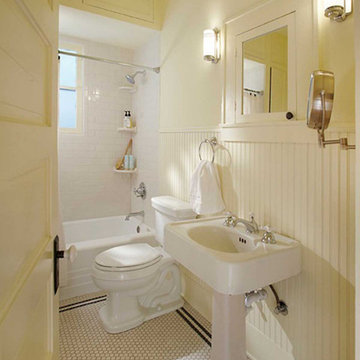
Highlights of this hall bath include traditional subway tile on the shower walls, small hex mosaic tile flooring with a thin, black border, polished chrome fixtures, period lighting, and a neutral color palate.
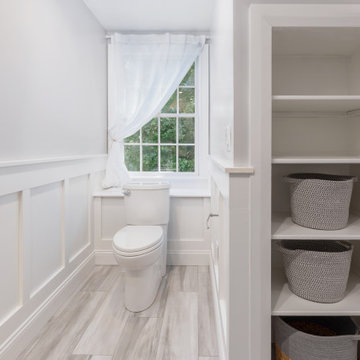
We took our client's dated bathroom and transformed it into a picture-perfect half bath for their daughter. Soft, neutral colors throughout and the added detail of wainscoting for some additional visual interest. The navy vanity adds a pop of color and class.
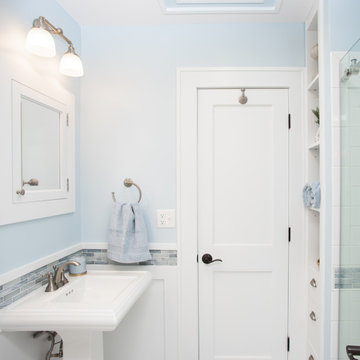
This project was focused on eeking out space for another bathroom for this growing family. The three bedroom, Craftsman bungalow was originally built with only one bathroom, which is typical for the era. The challenge was to find space without compromising the existing storage in the home. It was achieved by claiming the closet areas between two bedrooms, increasing the original 29" depth and expanding into the larger of the two bedrooms. The result was a compact, yet efficient bathroom. Classic finishes are respectful of the vernacular and time period of the home.
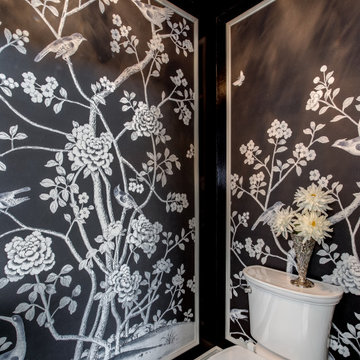
This gorgeous Main Bathroom starts with a sensational entryway a chandelier and black & white statement-making flooring. The first room is an expansive dressing room with a huge mirror that leads into the expansive main bath. The soaking tub is on a raised platform below shuttered windows allowing a ton of natural light as well as privacy. The giant shower is a show stopper with a seat and walk-in entry.
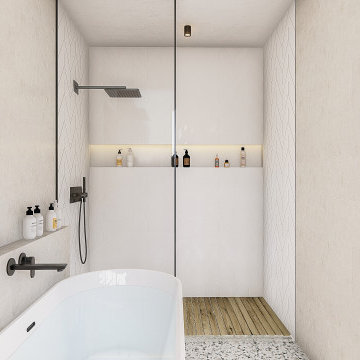
The views are incredible from this bathroom overlooking the pool and epic vista to the north. Natural materials blend perfectly with this modern palette.
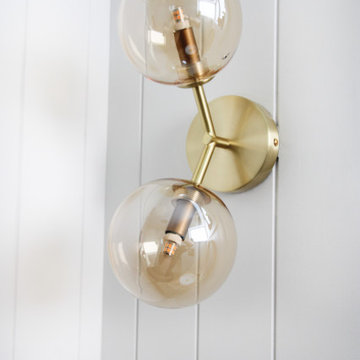
Scandinavian Bathroom, Walk In Shower, Frameless Fixed Panel, Wood Robe Hooks, OTB Bathrooms, Strip Drain, Small Bathroom Renovation, Timber Vanity
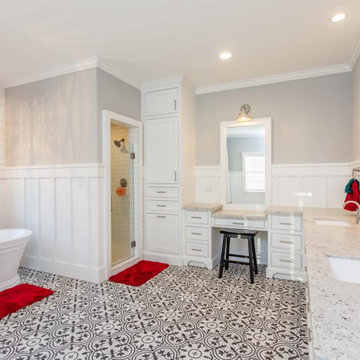
Master Bathroom with flush inset shaker style doors/drawers, shiplap, board and batten.
Bathroom Design Ideas with Multi-Coloured Floor and Decorative Wall Panelling
7
