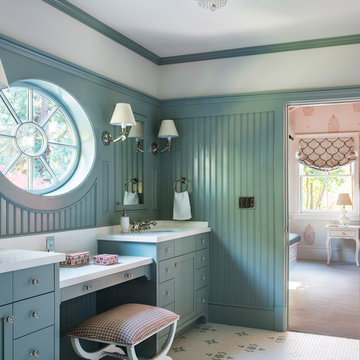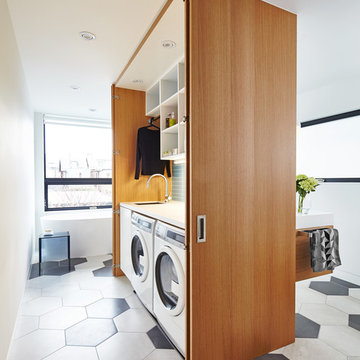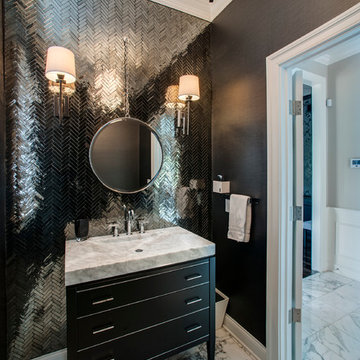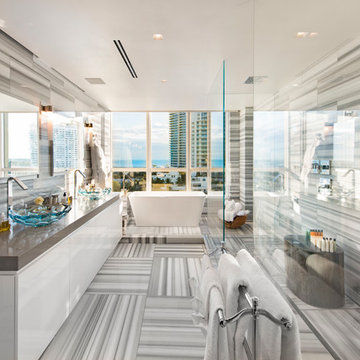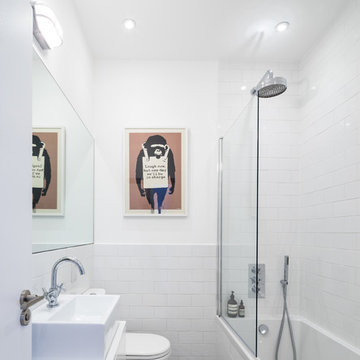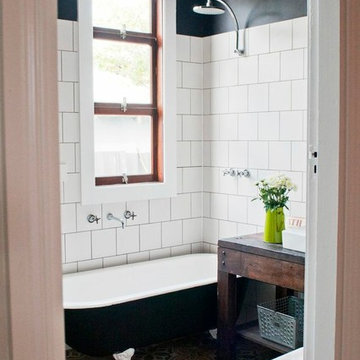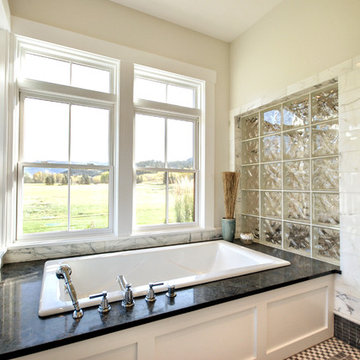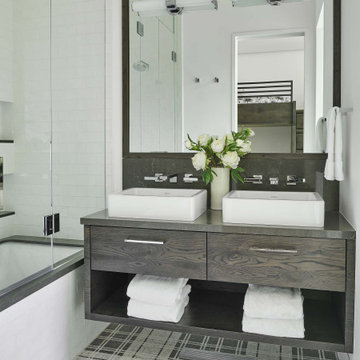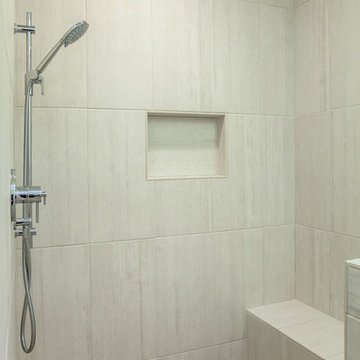Bathroom Design Ideas with Multi-Coloured Floor
Refine by:
Budget
Sort by:Popular Today
201 - 220 of 26,836 photos
Item 1 of 3
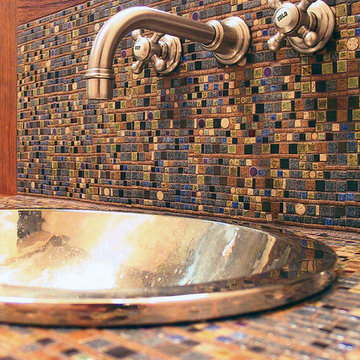
Klimt-inspired custom made tiles create a dramatic background for this art collector's bath. Offset by warm brown built-in cabinetry, limestone, and silver plated fittings, the patterned tiles are striking.
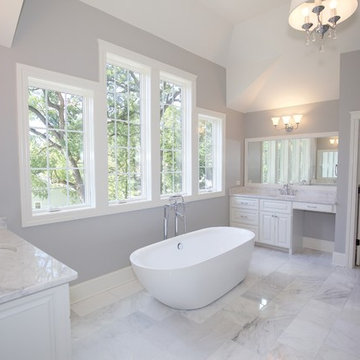
The gray and white tones, partnered with the natural light create a relaxing and inviting master bathroom.
Architect: Meyer Design
Builder: Lakewest Custom Homes

This 3200 square foot home features a maintenance free exterior of LP Smartside, corrugated aluminum roofing, and native prairie landscaping. The design of the structure is intended to mimic the architectural lines of classic farm buildings. The outdoor living areas are as important to this home as the interior spaces; covered and exposed porches, field stone patios and an enclosed screen porch all offer expansive views of the surrounding meadow and tree line.
The home’s interior combines rustic timbers and soaring spaces which would have traditionally been reserved for the barn and outbuildings, with classic finishes customarily found in the family homestead. Walls of windows and cathedral ceilings invite the outdoors in. Locally sourced reclaimed posts and beams, wide plank white oak flooring and a Door County fieldstone fireplace juxtapose with classic white cabinetry and millwork, tongue and groove wainscoting and a color palate of softened paint hues, tiles and fabrics to create a completely unique Door County homestead.
Mitch Wise Design, Inc.
Richard Steinberger Photography

Guest Bathroom :
Adams + Beasley Associates, Custom Builders : Photo by Eric Roth : Interior Design by Lewis Interiors
A small guest bathroom is given some high drama with a mosaic patterned tile ceiling in the shower, high-gloss cabinetry and recessed medicine cabinet, and bold wallpaper.
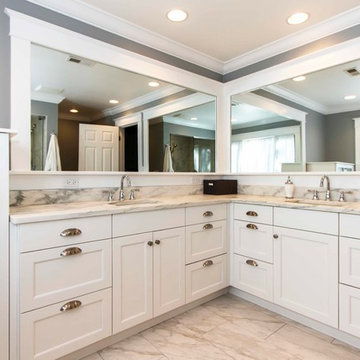
http://nationalkitchenandbath.com Designer: Kim Feld Great L-shape vanity for him and her to get ready in the morning, with plenty of storage for both.
Bathroom Design Ideas with Multi-Coloured Floor
11



