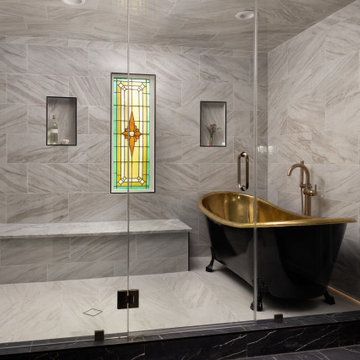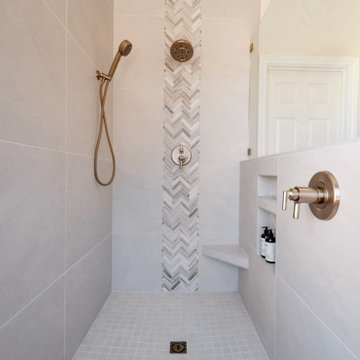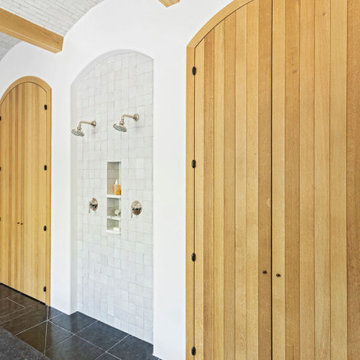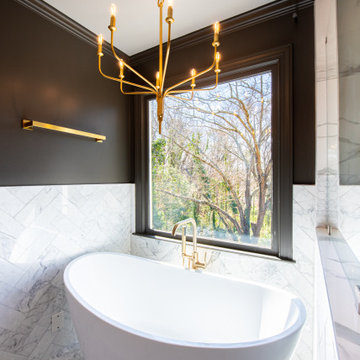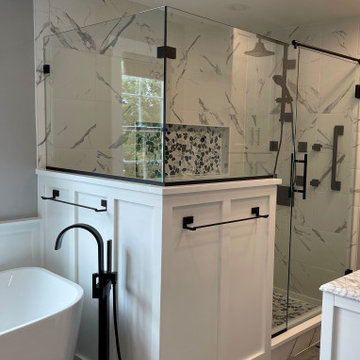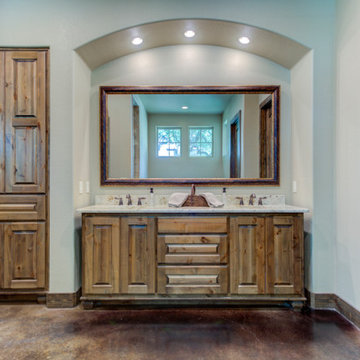Bathroom Design Ideas with Multi-coloured Tile and a Shower Seat
Refine by:
Budget
Sort by:Popular Today
241 - 260 of 1,590 photos
Item 1 of 3
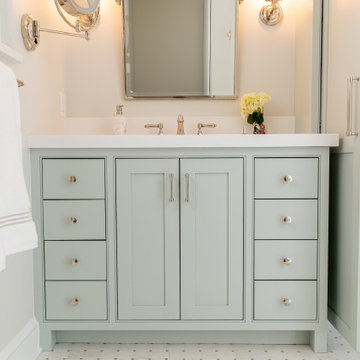
Inspired by a cool, tranquil space punctuated with high-end details such as convenient folding teak shower benches, polished nickel and laser-cut marble shower tiles that add bright swirls of visual movement. And the hidden surprise is the stack washer/dryer unit built into the tasteful center floor to ceiling cabinet.
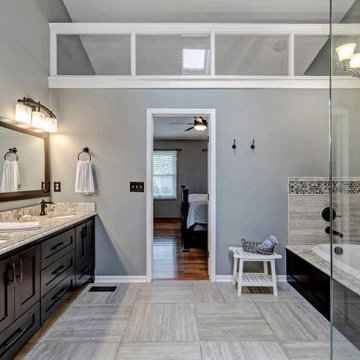
View to the Master Bedroom with seaded glass in the transom added above 3/4 wall which keeps light in the space but gives some sense of privacy.
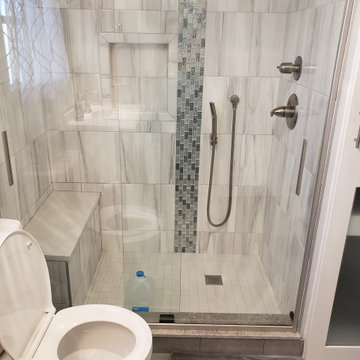
I designed this bathroom and selected the materials rather quickly, and stood by my design choices. Bright and neutral tones of silver, gray, white, and blue along with silver faucetry, waterfall design, which I love, and vertical backsplash designs in shower and on wall to give a different look than most. Shower bench composed of matching ceramic tile and quartz, as well as quartz countertops on charcoal gray vanity, with mirrored medicine cabinet, utilizing the space for both beauty ad function. Cabinets alongside of walll.
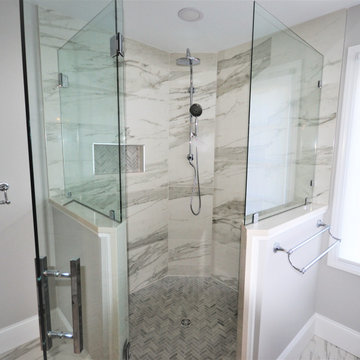
This Bryn Mawr PA homes master bath wasn’t lacking in size but it did need some redesign and a new feel. We transformed this bathroom into a sleek marble oasis. Porcelain tile replicates the look of marble without all the down sides of natural marble tile. I love the high sheen finish; it definitely looks spectacular. The large neo angle shower with frameless glass surround and large freestanding soaking tub fit the space perfect. The vanity in Echelon cabinetry Addison door with Dove painted finish blends perfectly with the new look; providing tons of storage and even a special pull out unit to house the hairdryer and curling iron with its own power outlet. The clients selections for all the fixtures and accessories are spot on. This bathroom renovation speaks for itself.
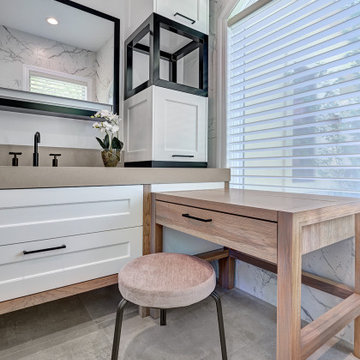
This master bath is a perfect example of a well balanced space, with his and hers counter spaces just to start. His tall 6'8" stature required a 40 inch counter height creating this multi-level counter space that wraps in along the wall, continuing to the vanity desk. The smooth transition between each level is intended to emulate that of a traditional flow form piece. This gives each of them ample functional space and storage. The warm tones within wood accents and the cooler tones found in the tile work are tied together nicely with the greige stone countertop. In contrast to the barn door and other wood features, matte black hardware is used as a sharp accent. This space successfully blends into a rustic elegance theme.
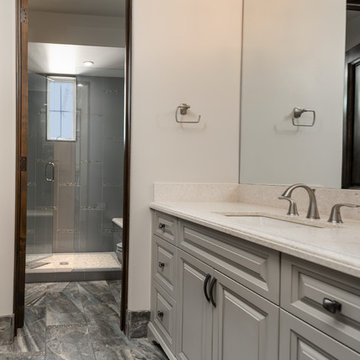
Guest bathroom walk-in shower, natural stone wall and floor tile, and custom grey vanity.
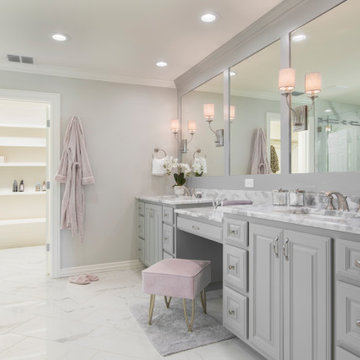
The show-stopping master suite bathroom was designed for two people to use it comfortably. The large vanity includes two sinks, plenty of storage, and a sit-down vanity in the middle. Along with ample drawers, the cabinets house convenient pull-out racks, adjustable shelving, and built-in outlets to reduce clutter on top of the counter.
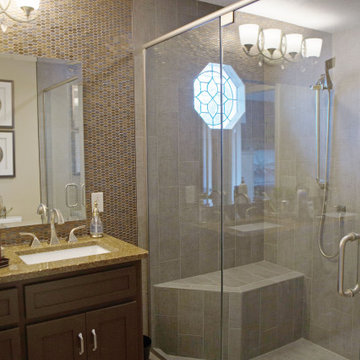
The master bathroom has a large glass door shower with a decorative ceramic wall feature.
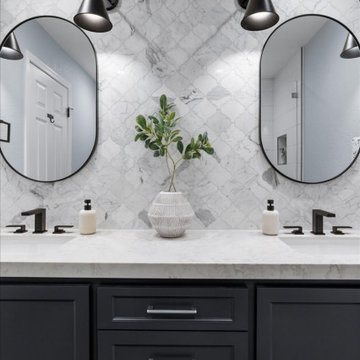
The hall bath was rejuvenated, with the existing vanity remining the old doors were replaced with a modern Sierra style painted in stunning Raven Black. This bath was adorned with brass and matte black light fixtures, matching black hardware and sink faucets to bring it all together. Cascading alabaster grey mosaic tiles gleam on the vanity wall, creating a perfect back drop for oval shaped mirrors with jet black trim. An inviting walk-in shower has been given the ultimate face lift, descending matte white tiles grace the surrounding walls, gorgeous hexagon mosaics create an element of texture and depth against the brilliant white walls. This shower boasts not only a shower bench to relax on, but a convenient niche has been created so our clients can place their favorite shower essentials to be close at hand. This hall bath is now the perfect harmony of black and white
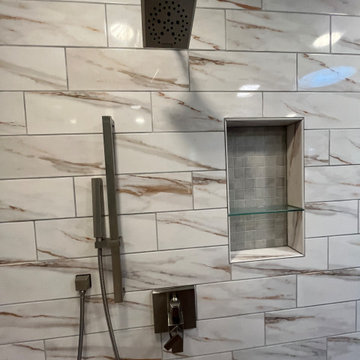
This master bathroom remodel created an absolutely timeless space. From its zero-threshold walk in shower, to the spacious double vanity, this bathroom is build to accommodate your needs at all points in life. The heated exhaust fan, tiled shower, and warm lighting will make you never want to leave@
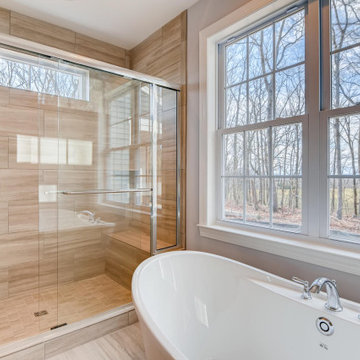
Master bathroom, large walk in shower with a free standing tub, tile to ceiling on shower walls.
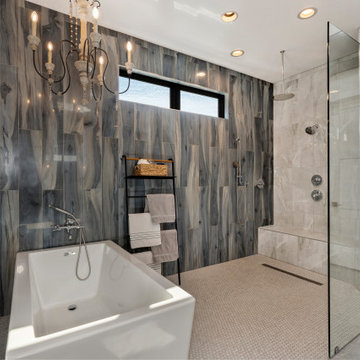
Ideal for extensive entertaining and comfortable everyday living, we designed an open floor plan that offered easy flow between the living room, bar, dining space and kitchen. Multiple horizontal and vertical offsets created visual interest on all four elevations while custom-built light fixtures produced sleek task lighting in work areas without sacrificing style. To create additional texture and character, we utilized transitional architecture by uses massing, materials, and lines found in the Hill Country in new ways with architectural limestone blocks, rough chopped Texas limestone, and stucco with metal reveals. Particular consideration was given to the views visible from bedrooms as well as always achieving cross-lighting to capture as much natural light as possible, as seen in the master bath where both windows in the wet room light the space throughout the day. We also featured aluminum clad wood window package, an anodized aluminum window wall in the living room, and a custom design steel and glass entry door.
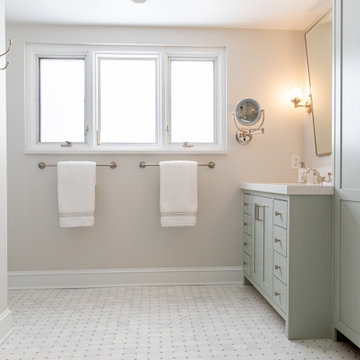
Inspired by a cool, tranquil space punctuated with high-end details such as convenient folding teak shower benches, polished nickel and laser-cut marble shower tiles that add bright swirls of visual movement. And the hidden surprise is the stack washer/dryer unit built into the tasteful center floor to ceiling cabinet.
Bathroom Design Ideas with Multi-coloured Tile and a Shower Seat
13


