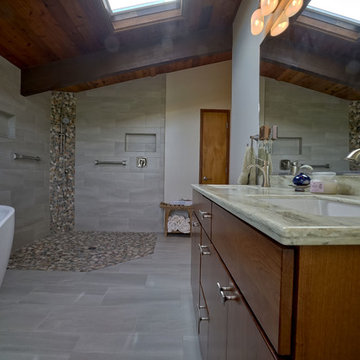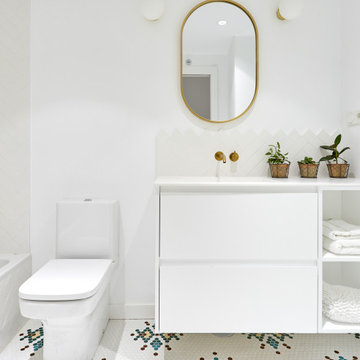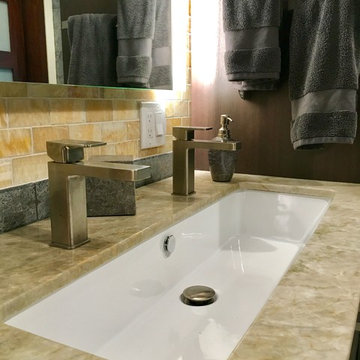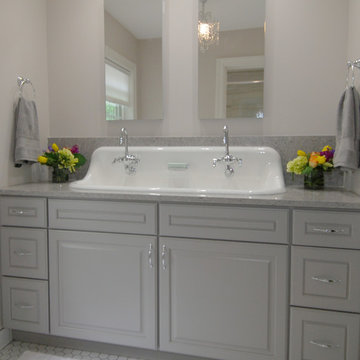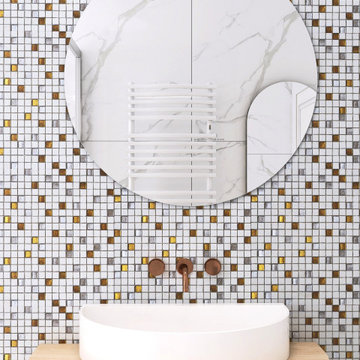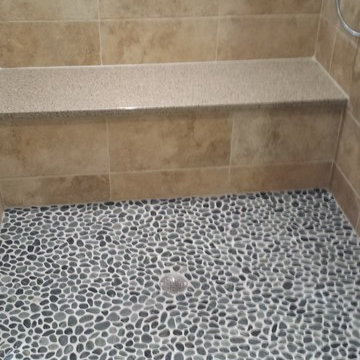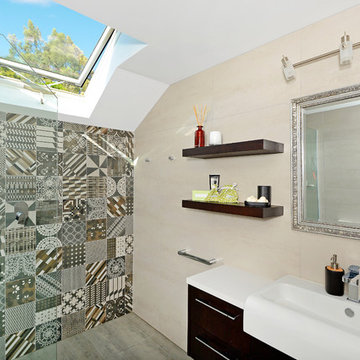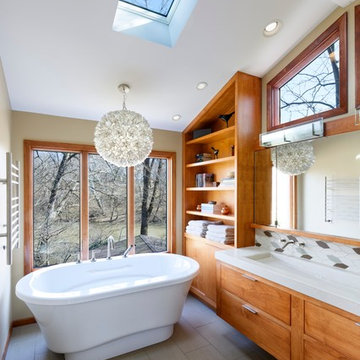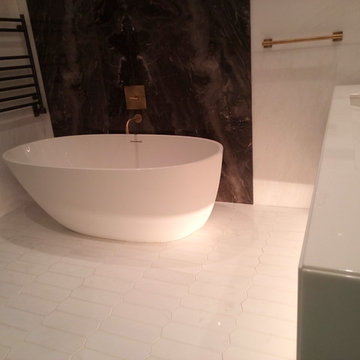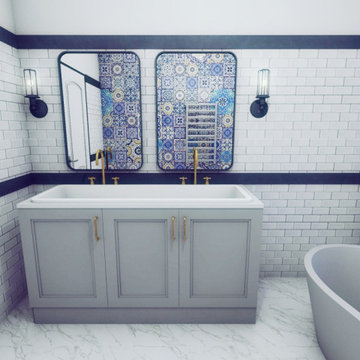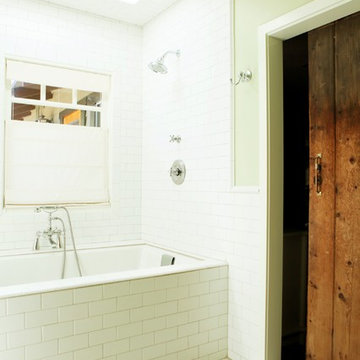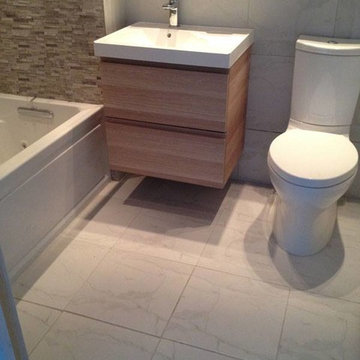Bathroom Design Ideas with Multi-coloured Tile and a Trough Sink
Refine by:
Budget
Sort by:Popular Today
201 - 220 of 613 photos
Item 1 of 3
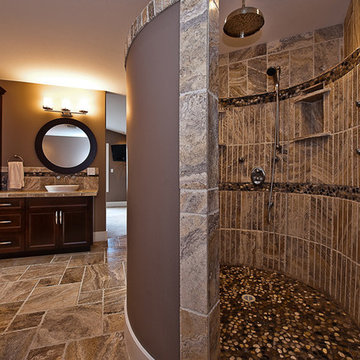
Alair Homes is committed to quality throughout every stage of the building process and in every detail of your new custom home or home renovation. We guarantee superior work because we perform quality assurance checks at every stage of the building process. Before anything is covered up – even before city building inspectors come to your home – we critically examine our work to ensure that it lives up to our extraordinarily high standards.
We are proud of our extraordinary high building standards as well as our renowned customer service. Every Alair Homes custom home comes with a two year national home warranty as well as an Alair Homes guarantee and includes complimentary 3, 6 and 12 month inspections after completion.
During our proprietary construction process every detail is accessible to Alair Homes clients online 24 hours a day to view project details, schedules, sub trade quotes, pricing in order to give Alair Homes clients 100% control over every single item regardless how small.
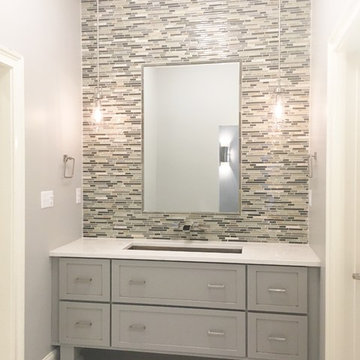
Urban Renewal Basement complete with barn doors, beams, hammered farmhouse sink, industrial lighting with flashes of blue accents and 3rd floor build out
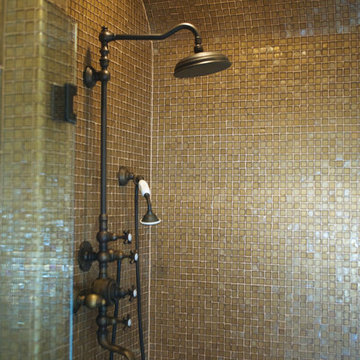
Walker Zanger’s Vintage glass tile wraps the entire shower in an iridescent caramel color. Vintage style shower fittings and door hardware in oil-rubbed bronze complement the color palette of the bathroom.
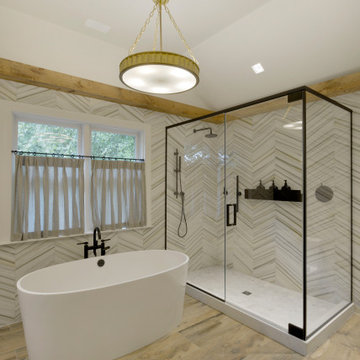
Designed by Randy O’Kane of Bilotta Kitchens, the inspiration for this project was an industrial farmhouse-chic look – it’s the theme throughout the client’s whole house. The client (a mother of four, running a busy household) wanted a real oasis for bathing and showering – an escape from reality. She and her husband are the type of people who actually use their tub so that was carefully selected from Victoria + Albert Baths. The existing structure of the original master bathroom included the high vaulted ceiling. Randy decided to add the reclaimed wood beams to give the room shape and bring in more of that farmhouse element. She selected a trough sink from Decolav as a contemporary twist on a horse trough. Even the porcelain floor, selected from Rye Ridge Tile, looks like wood that you would see in a barn. The countertop is Caesartstone’s Calacatta Nuvo honed. The overall palette is a contrasting mix of soothing neutrals and much darker browns and black. All fixtures are in a matte black finish, including the trim on the shower enclosure, providing a nod to the industrial side; the brushed brass lighting touches on the elegant side. The two walls with the chevron tile are really the feature of the room. The Vanity is Bilotta Collection Cabinetry in a 1” thick door in Rift Cut White Oak with Smokey Oak Stain.
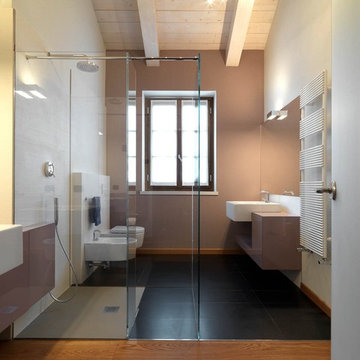
photo by Adriano Pecchio
lavabo semi-incasso integrato con arredo, mobile lavabo su misura laccato, soffitto con travature in vista, cabina doccia in cristallo con zona bagnata schermata, piatto doccia raso pavimento, parquet in rovere, grés porcellanato antracite.
Palette colori: cioccolato, cipria, antracite, caramello, fango,
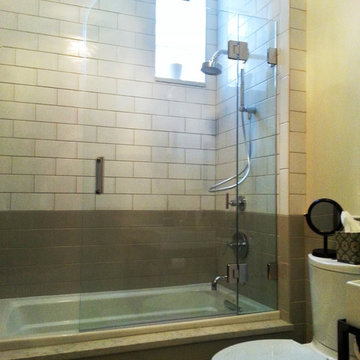
Another look at the master bathroom with the marble sill by the tub, new shower glass and modern fixtures.
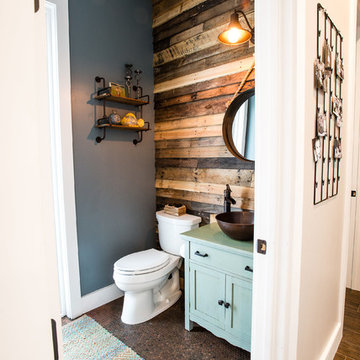
A traditional custom home with high-end finishes, a gourmet kitchen with granite countertops and custom cabinetry. This home has an open concept layout, vaulted ceilings, and wood floors that span through the main living space featuring a colorful pallet and large windows that bring in lots of natural light.
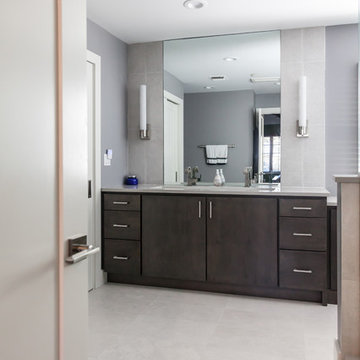
The sconces that surround this mirror and flat paneled dark wood bathroom vanity give it a grand look.
Photos by Chris Veith
Bathroom Design Ideas with Multi-coloured Tile and a Trough Sink
11
