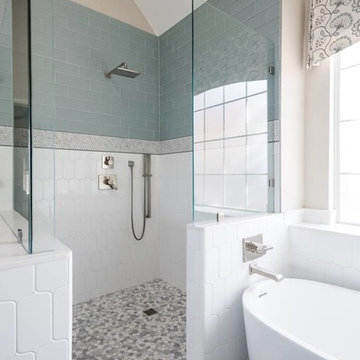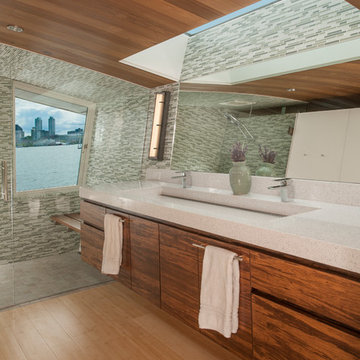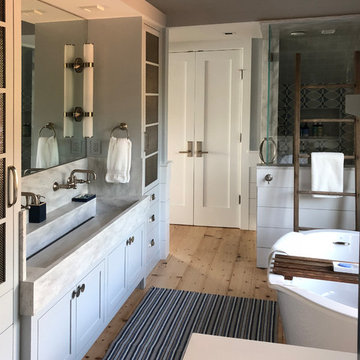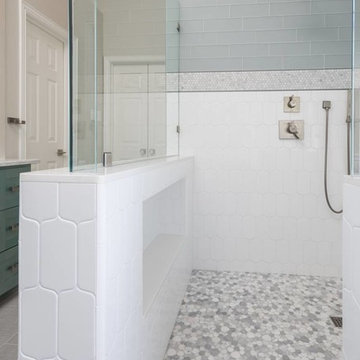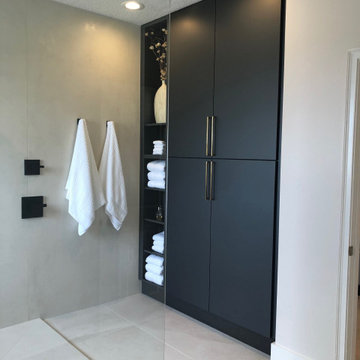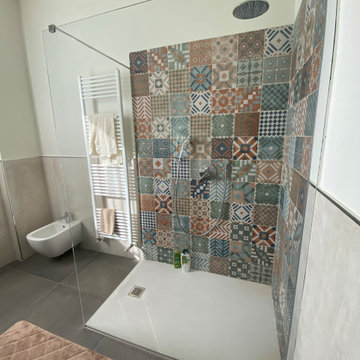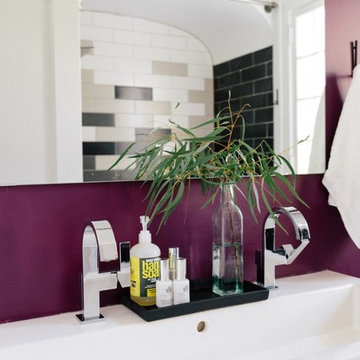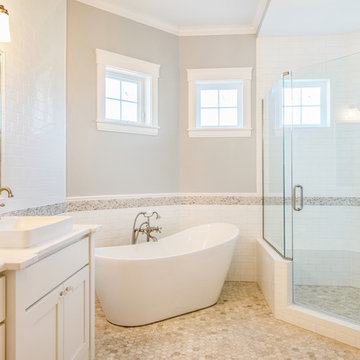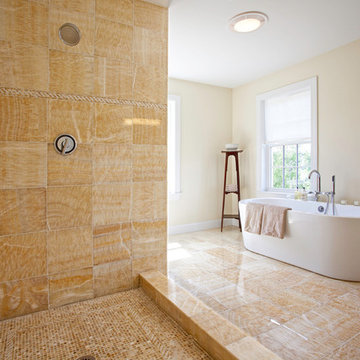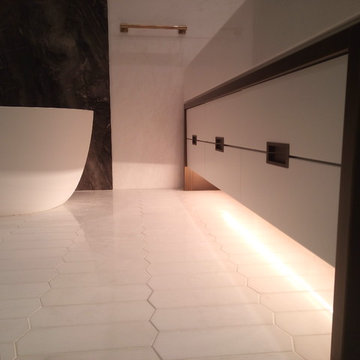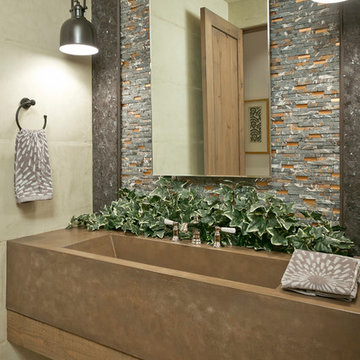Bathroom Design Ideas with Multi-coloured Tile and a Trough Sink
Refine by:
Budget
Sort by:Popular Today
81 - 100 of 613 photos
Item 1 of 3
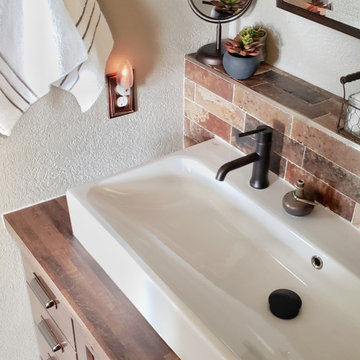
Storage Elements include softclose dovetail drawers, rollout stroage tray under sink, custom designed 4.5" deep "toiletry ledge" above sink, trough sink allows for additional storage, bluetooth speaker in whisper quiet exhaust van.
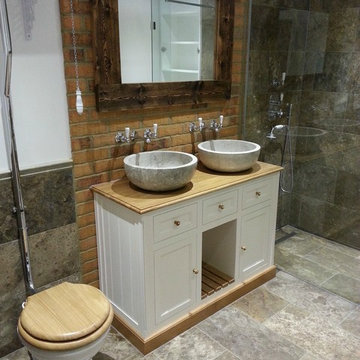
We used a strong pattern in stone for the shower area and floor tiles which played to the rustic traditional style of the bathroom. Exposing part of the original brick wall gave extra texture, style and warmth - setting off the New England style floor standing basin unit with his and her marble basin bowls. This also offers plenty of hidden storage.
The traditional watering can style shower head and shower fittings complement the tall Victorian style cistern WC and basin taps.

2-story addition to this historic 1894 Princess Anne Victorian. Family room, new full bath, relocated half bath, expanded kitchen and dining room, with Laundry, Master closet and bathroom above. Wrap-around porch with gazebo.
Photos by 12/12 Architects and Robert McKendrick Photography.
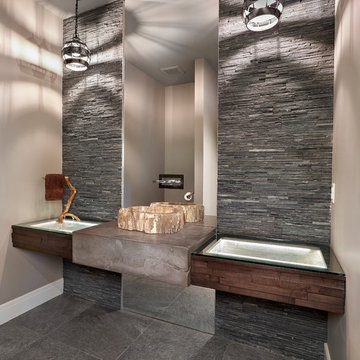
The master ensuite is truly spa-like and features floating cabinetry, quartz countertops, and custom mirrors with electrical fixtures inset to the mirror’s surface. The floor and wall tile are all consistent throughout the room, which creates an absolutely relaxing atmosphere.
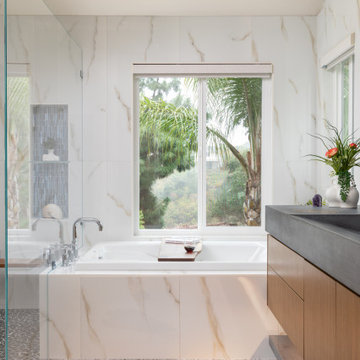
Timeless Modern Design is Blackdoor's signature. This luxurious bath tub is a full body and mind experience. Relax in the bubbling water and enjoy the greenery right outside the window. Don't forget your favorite wine and book for the full experience ;)
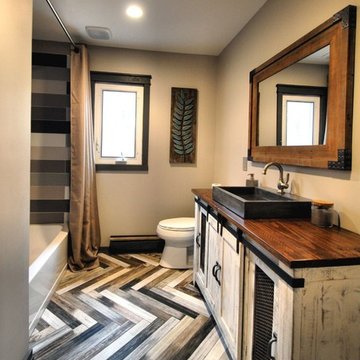
Rustic modern bathroom with a mix of farmhouse and arts & crafts. Herringbone pattern on narrow long plank tile to mimic wood.
Whitewashed reclaimed wood vanity with countertop cement trough sink.
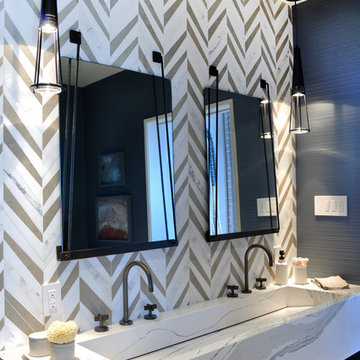
This bathroom, designed for the 2016 San Francisco Decorator's Showcase by Tineke Triggs, features Optic Pendants for Boyd Lighting.
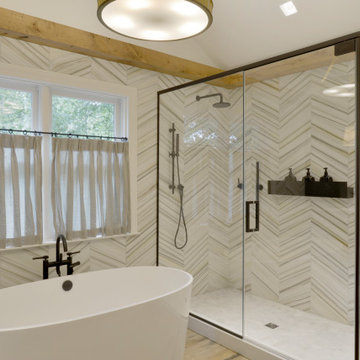
Designed by Randy O’Kane of Bilotta Kitchens, the inspiration for this project was an industrial farmhouse-chic look – it’s the theme throughout the client’s whole house. The client (a mother of four, running a busy household) wanted a real oasis for bathing and showering – an escape from reality. She and her husband are the type of people who actually use their tub so that was carefully selected from Victoria + Albert Baths. The existing structure of the original master bathroom included the high vaulted ceiling. Randy decided to add the reclaimed wood beams to give the room shape and bring in more of that farmhouse element. She selected a trough sink from Decolav as a contemporary twist on a horse trough. Even the porcelain floor, selected from Rye Ridge Tile, looks like wood that you would see in a barn. The countertop is Caesartstone’s Calacatta Nuvo honed. The overall palette is a contrasting mix of soothing neutrals and much darker browns and black. All fixtures are in a matte black finish, including the trim on the shower enclosure, providing a nod to the industrial side; the brushed brass lighting touches on the elegant side. The two walls with the chevron tile are really the feature of the room. The Vanity is Bilotta Collection Cabinetry in a 1” thick door in Rift Cut White Oak with Smokey Oak Stain.
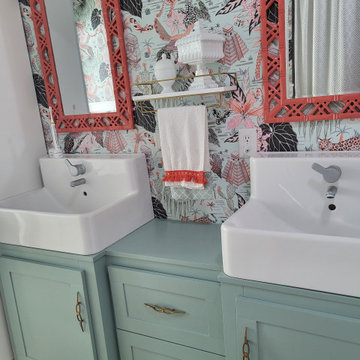
I enclosed the vanities, built doors and drawers (used IKEA SEKTION interior fittings for the drawers). Painted SW Halcyon Green.
Bathroom Design Ideas with Multi-coloured Tile and a Trough Sink
5
