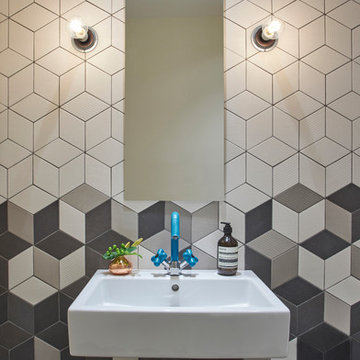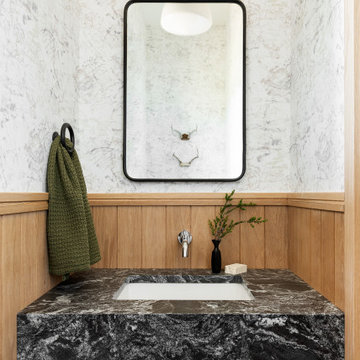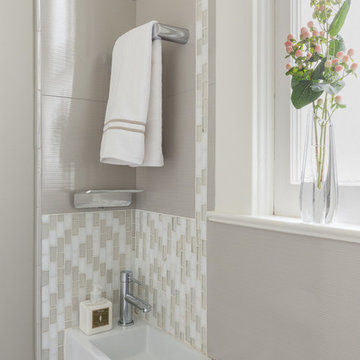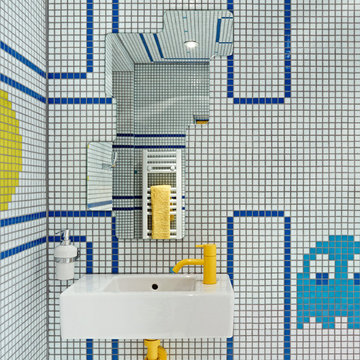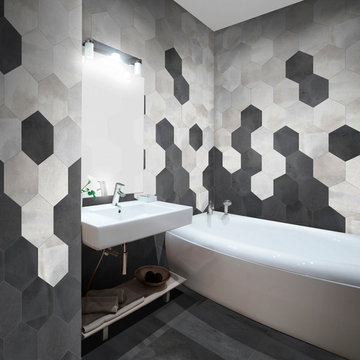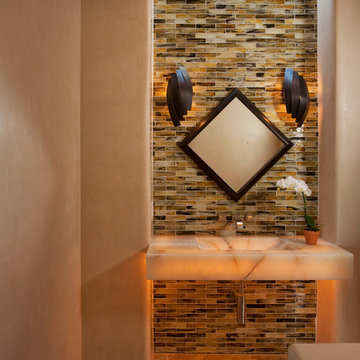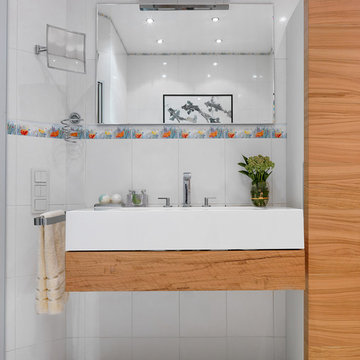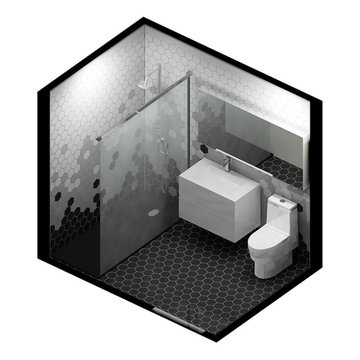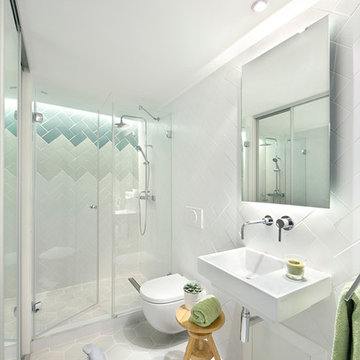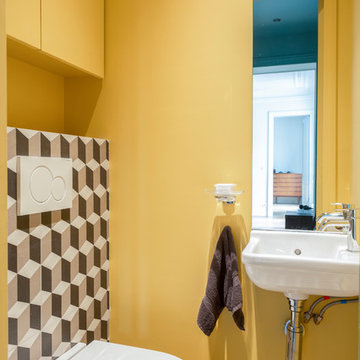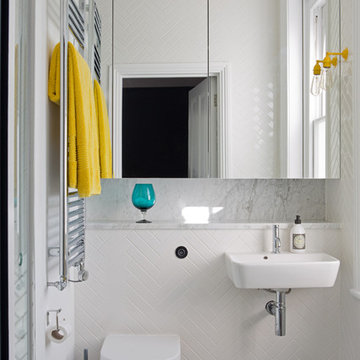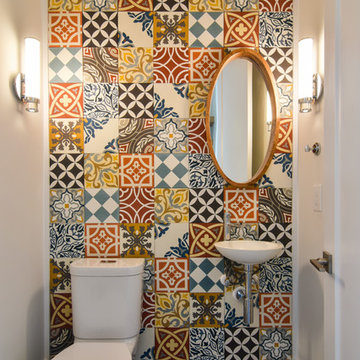Bathroom Design Ideas with Multi-coloured Tile and a Wall-mount Sink
Refine by:
Budget
Sort by:Popular Today
101 - 120 of 1,133 photos
Item 1 of 3
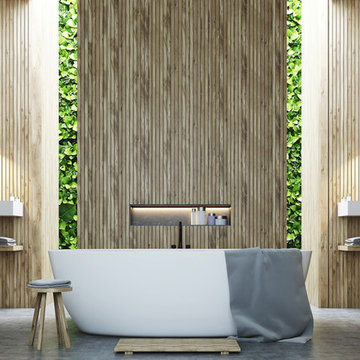
Modern Minimalist bathroom with wooden wall panel and built-in green/living wall to bring outdoors in.
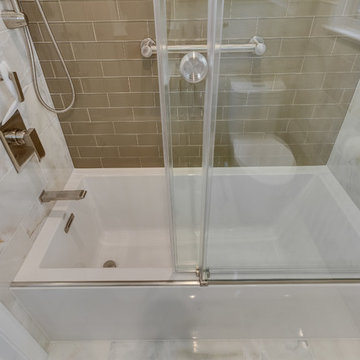
This is one of three bathrooms completed in this home. A hall bathroom upstairs, once served as the "Kids' Bath". Polished marble and glass tile gives this space a luxurious, high-end feel, while maintaining a warm and inviting, spa-like atmosphere. Modern, yet marries well with the traditional charm of the home.
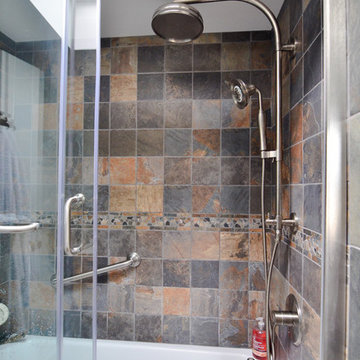
Rustic slate adds depth and texture to this brightly lit 3rd floor bathroom. A light oak wall hung vanity and storage tower accentuate the honey brown tones and compliment the richer deep tones found in the faux slate tile. A generously large white sink basin extends up above the top of the vanity, topped with a single lever faucet. By elevating the vanity and storage tower, cleaning underfoot is a breeze. The new whirlpool tub features a deep soaking depth and new accessible grab bars allows the homeowners ease in and out of the tub. A new modern sliding bypass shower door and new stainless steel shower fixtures gives the shower stall an updated appearance.
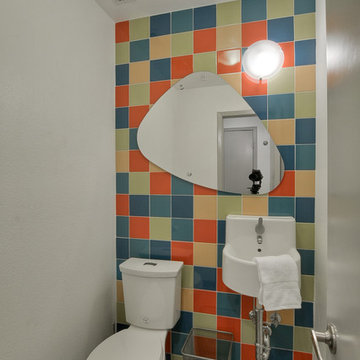
I needed to carve out enough space in the floor plan to create a new Powder Room. The colorful mix of wall tile and amoeba shaped mirror help to create a unexpectedly bright and unique space. The small wall hung sink is a space saver as well as a design element.
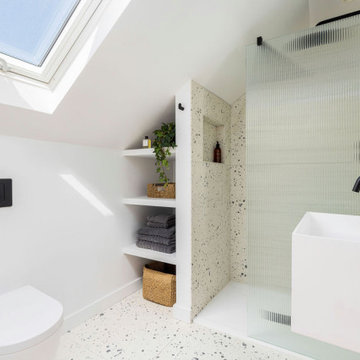
The combination of light colours, natural materials and natural light from the skylight creates a beautiful and calming atmosphere. The light and airy feel of this bathroom design is perfect for small spaces, as it creates the illusion of more room.
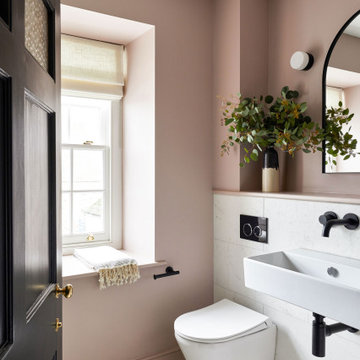
A grade II listed Georgian property in Pembrokeshire with a contemporary and colourful interior.
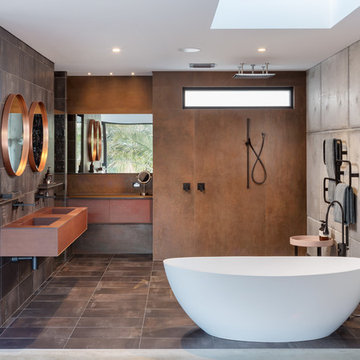
Silvertone Photography
This was a new build home, with Dorrington Homes as the builder and Retreat Design providing the kitchen and wet areas design and cabinetry. As an established importer of bespoke cabinetry, we have worked with many Perth builders over the years and are committed to working with both the client and the builder to make sure everyone’s needs at met, including notoriously tight construction schedules.
The kitchen features dark tones of Paperstone on the benchtop and cabinetry door fronts, with copper highlights. The result is a warm and inviting space that is completely unique. The ensuite is a design feet with a feature wall clad with poured concrete to set the scene for a space that is unlike any others we have created over the years. Couple that with a solid surface bath, on trend black tapware and Paperstone cabinetry and the result is an exquisite ensuite for the owners to enjoy.
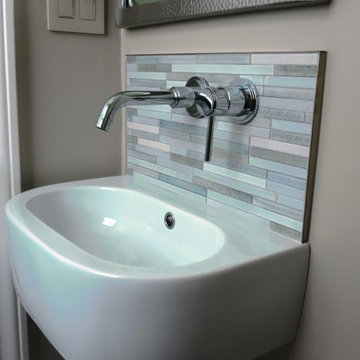
This main level powder room features heated floors and a wall mounted toilet.
We had the spout custom made to accommodate the small sink. Worth the time and money!
This very small space seems incredibly spacious with the selections chosen
Bathroom Design Ideas with Multi-coloured Tile and a Wall-mount Sink
6


