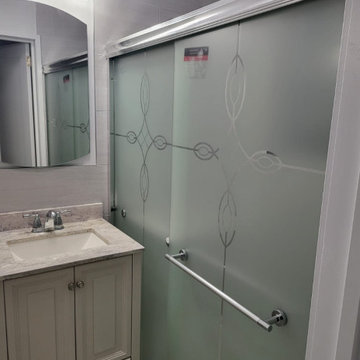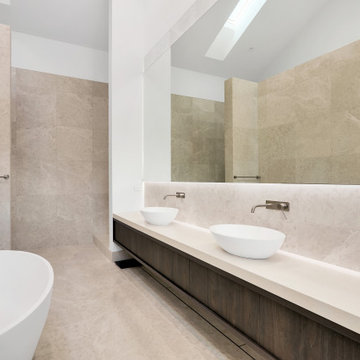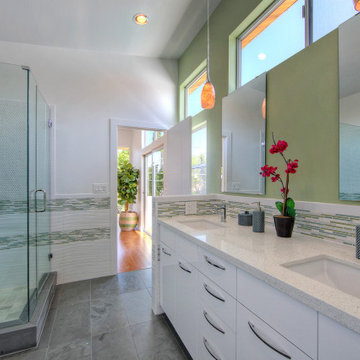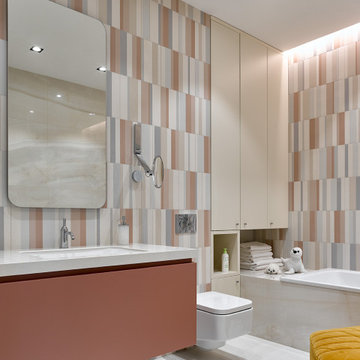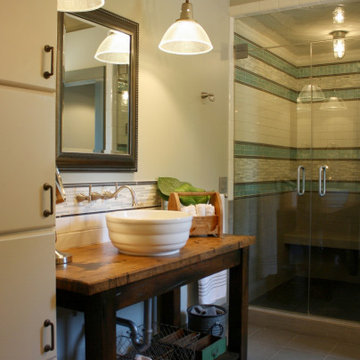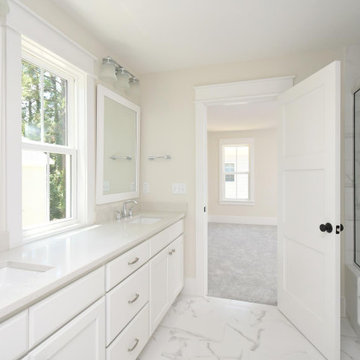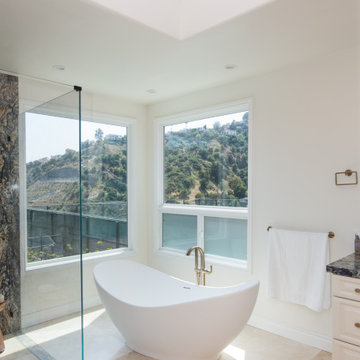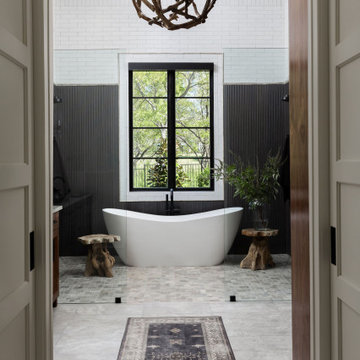Bathroom Design Ideas with Multi-coloured Tile and an Enclosed Toilet
Refine by:
Budget
Sort by:Popular Today
61 - 80 of 837 photos
Item 1 of 3
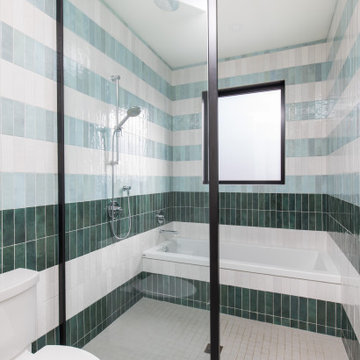
From 2020 to 2022 we had the opportunity to work with this wonderful client building in Altadore. We were so fortunate to help them build their family dream home. They wanted to add some fun pops of color and make it their own. So we implemented green and blue tiles into the bathrooms. The kitchen is extremely fashion forward with open shelves on either side of the hoodfan, and the wooden handles throughout. There are nodes to mid century modern in this home that give it a classic look. Our favorite details are the stair handrail, and the natural flagstone fireplace. The fun, cozy upper hall reading area is a reader’s paradise. This home is both stylish and perfect for a young busy family.
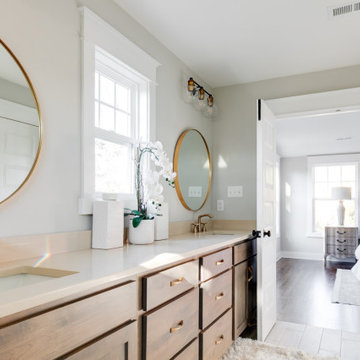
Charming and timeless, 5 bedroom, 3 bath, freshly-painted brick Dutch Colonial nestled in the quiet neighborhood of Sauer’s Gardens (in the Mary Munford Elementary School district)! We have fully-renovated and expanded this home to include the stylish and must-have modern upgrades, but have also worked to preserve the character of a historic 1920’s home. As you walk in to the welcoming foyer, a lovely living/sitting room with original fireplace is on your right and private dining room on your left. Go through the French doors of the sitting room and you’ll enter the heart of the home – the kitchen and family room. Featuring quartz countertops, two-toned cabinetry and large, 8’ x 5’ island with sink, the completely-renovated kitchen also sports stainless-steel Frigidaire appliances, soft close doors/drawers and recessed lighting. The bright, open family room has a fireplace and wall of windows that overlooks the spacious, fenced back yard with shed. Enjoy the flexibility of the first-floor bedroom/private study/office and adjoining full bath. Upstairs, the owner’s suite features a vaulted ceiling, 2 closets and dual vanity, water closet and large, frameless shower in the bath. Three additional bedrooms (2 with walk-in closets), full bath and laundry room round out the second floor. The unfinished basement, with access from the kitchen/family room, offers plenty of storage.
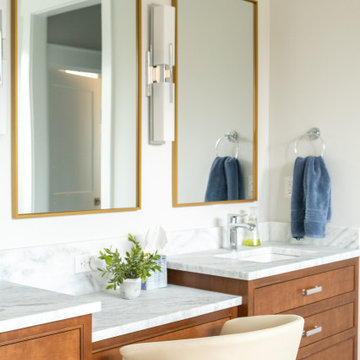
Custom Cherry vanity, stone countertops and gold mirrors. Heated tile floor and windows for light.
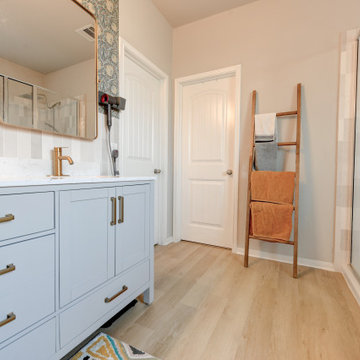
A classic select grade natural oak. Timeless and versatile. With the Modin Collection, we have raised the bar on luxury vinyl plank. The result is a new standard in resilient flooring. Modin offers true embossed in register texture, a low sheen level, a rigid SPC core, an industry-leading wear layer, and so much more.
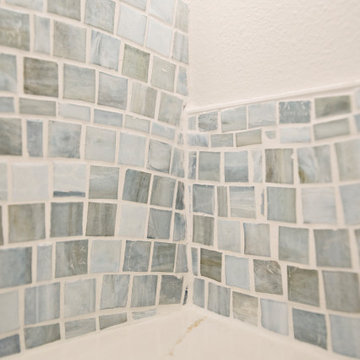
These hall bathrooms get a fresh facelift with light colored modern cabinetry in a white textured wood grain laminate. A marble look quartz compliments the tones of the blue, grey and warm taupe mosaic tile. These hues are picked up in the textured vintage looking floor tile. Modern sconces frame a lift up Robern mirrored medicine cabinet.
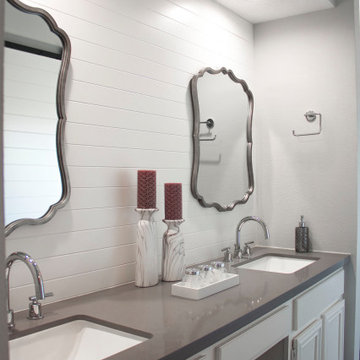
Vanity design in white and gray with matte shiplap backsplash, quarz countertop, and restored vanity, detailed with chrome finishes in hardware, mirrors, and accessories.

The master bathroom showcases a
shower wall and countertops swathed in
slabs of Violeta honed marble tile, while
the shower floor and walls surrounding
the tub are crafted with Dolomite marble
tile. Technology also reigns, with a large
window in the shower covered in an
electrically charged film that, with the
touch of button, fogs over so you can’t
see in at night:
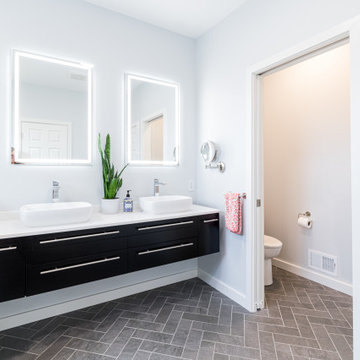
Large primary bathroom remodel with spa like features. Floating dark wood vanity with dual white vessel sinks and white quartz top. Accented with lighted LED mirrors and chrome toiletries. Herringbone patterned grey tile with white grout. Chrome faucets with recessed lighting and moisture sensing Panasonic exhaust fans. Pocket door leading to enclosed toilet area with Kohler toilet.

The large shower features two corner benches. The oversized shower head with its exposed pipe -imported from the U.K.- flanks the main shower wall. Elegant arabesque marble tiles sheathe the shower floor.

A relaxed farmhouse feel was the goal for this bathroom. A free-standing tub rests under two large windows bringing in tons of natural light against a warming two-sided fireplace looking into the primary bedroom. Silvery-blue painted cabinets, nature inspired granite countertop, custom patterned tile backsplash, parquet tile flooring.
Bathroom Design Ideas with Multi-coloured Tile and an Enclosed Toilet
4
