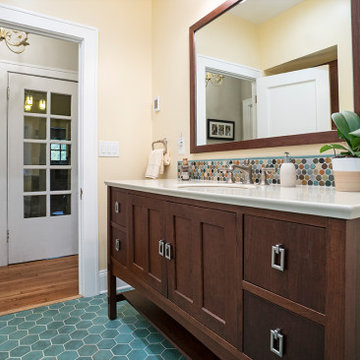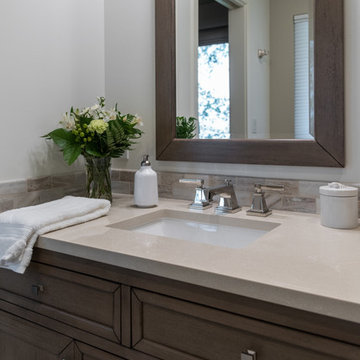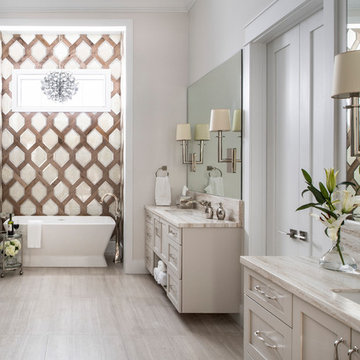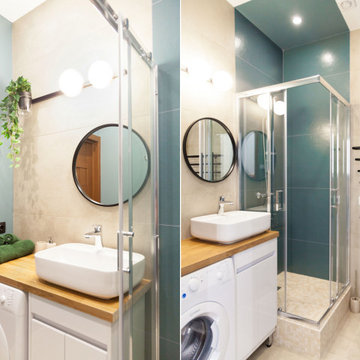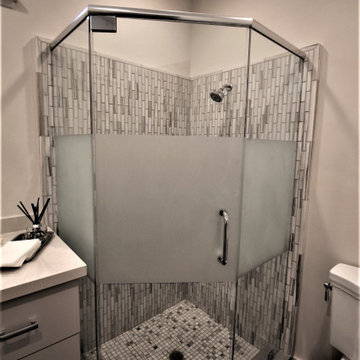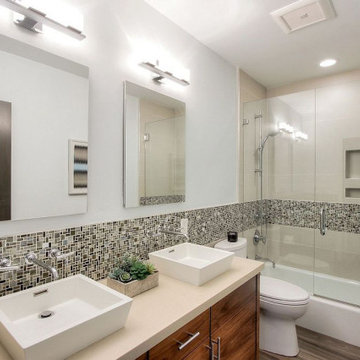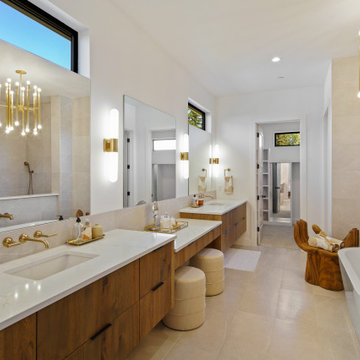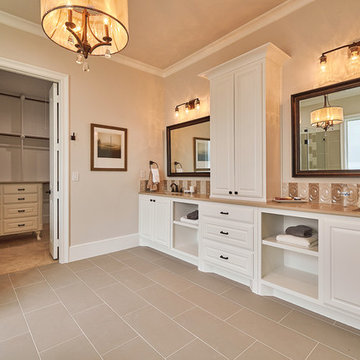Bathroom Design Ideas with Multi-coloured Tile and Beige Benchtops
Refine by:
Budget
Sort by:Popular Today
141 - 160 of 1,280 photos
Item 1 of 3
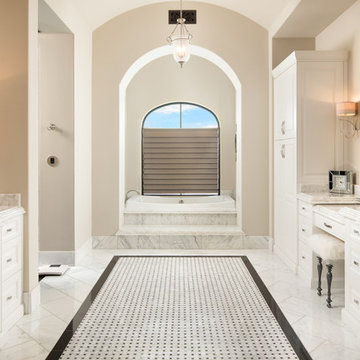
This master bathroom features cream walls, arched windows, marble countertops and floor tile, roman shades, and a large soaking tub with marble surround.
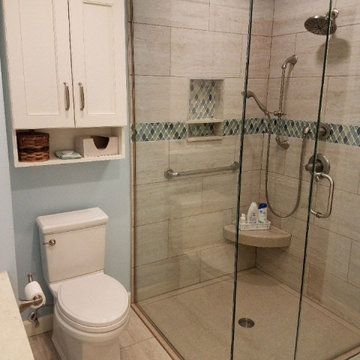
This bathroom remodel in Fulton, Missouri started out by removing sheetrock, old wallpaper and flooring, taking the bathroom nearly down to the studs before its renovation.
Then the Dimensions In Wood team laid ceramic tile flooring throughout. A fully glassed-in, walk-in Onyx base shower was installed with a handheld shower sprayer, a handicap-accessible, safety grab bar, and small shower seat.
Decorative accent glass tiles add an attractive element to the floor-to-ceiling shower tile, and also extend inside the two shelf shower niche. A full bathtub still gives the home owners the option for a shower or a soak.
The single sink vanity has a Taj Mahal countertop which is a quartzite that resembles Italian Calacatta marble in appearance, but is much harder and more durable. Custom cabinets provide ample storage and the wall is protected by a glass tile backsplash which matches the shower.
Recessed can lights installed in the ceiling keep the bathroom bright, in connection with the mirror mounted sconces.
Finally a custom toilet tank topper cabinet with crown moulding adds storage space.
Contact Us Today to discuss Translating Your Bathroom Remodeling Vision into a Reality.
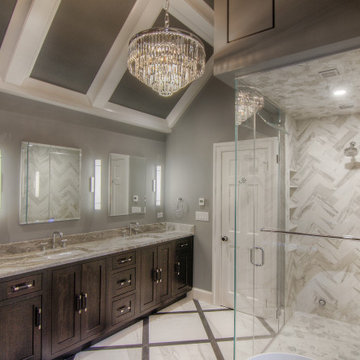
Complete remodel of a master bathroom. A new steam shower and stand alone tub with an electric fireplace creates a relaxing space after a long day.
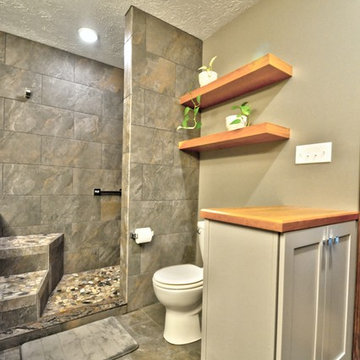
Making better use of the existing footprint, Riverside took space from an existing linen closet that opened into the hallway and made room to create a gorgeous open shower with a river rock floor and earth-toned tile.
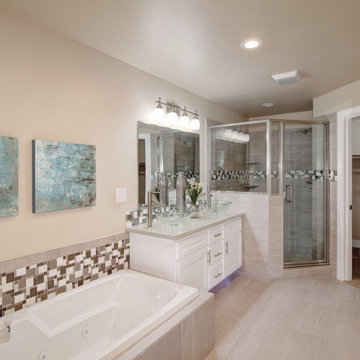
Master bathroom with a jacuzzi tub, walk-in shower, and large walk-in closet.

Ванная комната кантри. Сантехника, Roca, Kerasan. Ванна на лапах, подвесной унитаз, биде, цветной кафель, картины, балки.
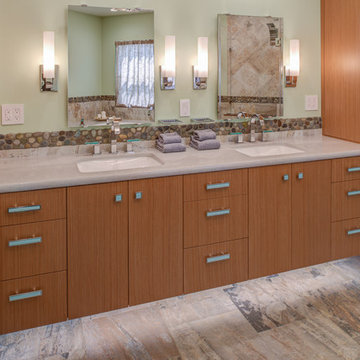
Design By: Design Set Match Construction by: Wolfe Inc Photography by: Treve Johnson Photography Tile Materials: Ceramic Tile Design Light Fixtures: Berkeley Lighting Plumbing Fixtures: Jack London kitchen & Bath Ideabook: http://www.houzz.com/ideabooks/50946424/thumbs/montclair-contemporary-master-bath

Salle de bain enfant, ludique, avec papier peint, vasque émaille posée et meuble en bois.
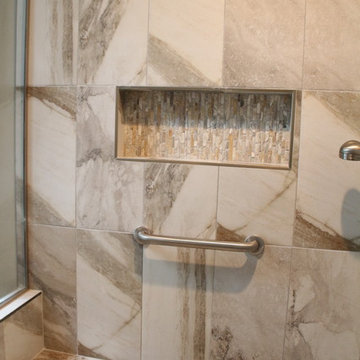
2 additions done at separate times. The master walk in closet is 20x16 and features a beautiful custom closet in a wardrobe style. Antique island cabinet for extra storage.
Master bathroom addition was added in 2018 and is 20x12. The bathroom features a huge shower, beautiful custom Holiday Kitchens vanity, separate storage closet with custom shelving, heated floors and towel bar, separate commode room, and crystal chandelier.
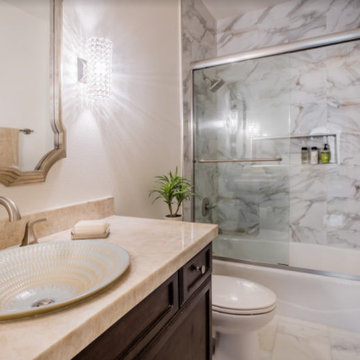
The guest bathroom remodel included a granite countertop, elegant counter vessel sink, faucet, silver leaf mirror and crystal wall sconces. The design included a bathtub with large veining marble tile, shampoo niche, beautiful transitional shower head and a framed sliding glass door.
Designed by Fiallo Design and built by Buildewell.
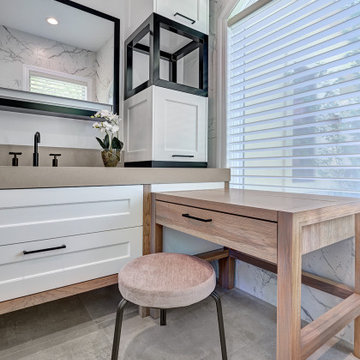
This master bath is a perfect example of a well balanced space, with his and hers counter spaces just to start. His tall 6'8" stature required a 40 inch counter height creating this multi-level counter space that wraps in along the wall, continuing to the vanity desk. The smooth transition between each level is intended to emulate that of a traditional flow form piece. This gives each of them ample functional space and storage. The warm tones within wood accents and the cooler tones found in the tile work are tied together nicely with the greige stone countertop. In contrast to the barn door and other wood features, matte black hardware is used as a sharp accent. This space successfully blends into a rustic elegance theme.
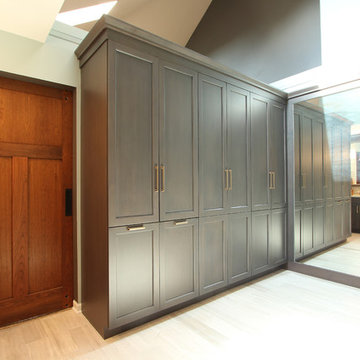
A wall of tall cabinets was incorporated into the master bathroom space so the closet and bathroom could be one open area. On this wall, long hanging was incorporated above tilt down hampers and short hang was incorporated in to the other tall cabinets. On the perpendicular wall a full length mirror was incorporated with matching frame stock. Gray stained cabinets have brass hardware pulls. Limestone tile floors.
Bathroom Design Ideas with Multi-coloured Tile and Beige Benchtops
8
