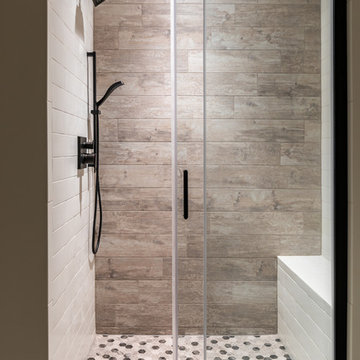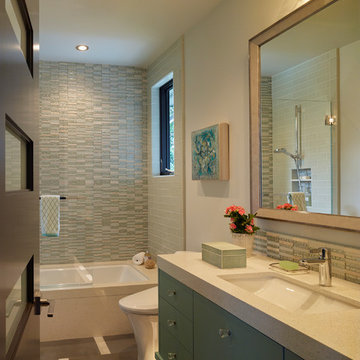Bathroom Design Ideas with Multi-coloured Tile and Engineered Quartz Benchtops
Refine by:
Budget
Sort by:Popular Today
61 - 80 of 10,004 photos
Item 1 of 3

Master bath remodel 2 featuring custom cabinetry in Paint Grade Maple with flax cabinetry, quartz countertops, skylights | Photo: CAGE Design Build

The soothing coastal vibes of this bathroom remodel are sure to take you to a place of calm. What a transformation this project underwent! Not only did we transform this bathroom into a spa-like sanctuary, but we also did it ahead of schedule. That's a rare occurrence in the construction and design industry.
We removed the tub and extended out the wall for the shower, which the homeowners chose to expand. This created a walk-in space, made to look even bigger by its frameless glass and large format, linen-look porcelain tile on the walls. For the shower floor, we selected a blue multicolored penny tile, and for the accent band, an opulent glass mosaic tile in dreamy ocean tones. The accent tile also graces the back of a new wall niche. This shower is now beautiful and functional.
To address the issues of storage, we removed a wall, freeing up space near the toilet, which was much-needed. Now there is a custom-built linen pantry crafted from alder wood stretching to the ceiling, adding to the visual height of the room and making the bathroom just work better.
A new vanity, also made of alder wood, and the linen closet were both stained a rich, warm tone to show off that gorgeous grain. For the walls, we chose a cool blue hue that is soothing and fresh.
The accent tile from the shower was carried behind the vanity's two LED mirrors for a bold visual impact. I love the reflection of the light on the tile! The LED mirrors are pretty high-tech, with a defogger and a dimmer to adjust the light levels.
Topping the vanity is a creamy quartz countertop, two under-mount sinks, and plumbing and cabinetry hardware in brushed nickel finishes. The cabinet knobs have a stunning iridescent shell that's hard to miss.
For the floors, we went with a large-format porcelain tile in dark grey that complements the coloring of the space as well as the look and feel.
As a final touch, floating shelves in the same rich wood-tone create additional space for décor items and storage. I styled the shelves with items to inspire and soothe this dreamy bathroom.

Design objectives for this primary bathroom remodel included: Removing a dated corner shower and deck-mounted tub, creating more storage space, reworking the water closet entry, adding dual vanities and a curbless shower with tub to capture the view.

Kids bath renovation to include porcelain tile with blue mosaic accent tile and niche

Custom Surface Solutions (www.css-tile.com) - Owner Craig Thompson (512) 966-8296. This project shows a shower / bath and vanity counter remodel. 12" x 24" porcelain tile shower walls and tub deck with Light Beige Schluter Jolly coated aluminum profile edge. 4" custom mosaic accent band on shower walls, tub backsplash and vanity backsplash. Tiled shower niche with Schluter Floral patter Shelf-N and matching . Schluter drain in Brushed Nickel. Dual undermount sink vanity countertop using Silestone Eternal Marfil 3cm quartz. Signature Hardware faucets.

This Cardiff home remodel truly captures the relaxed elegance that this homeowner desired. The kitchen, though small in size, is the center point of this home and is situated between a formal dining room and the living room. The selection of a gorgeous blue-grey color for the lower cabinetry gives a subtle, yet impactful pop of color. Paired with white upper cabinets, beautiful tile selections, and top of the line JennAir appliances, the look is modern and bright. A custom hood and appliance panels provide rich detail while the gold pulls and plumbing fixtures are on trend and look perfect in this space. The fireplace in the family room also got updated with a beautiful new stone surround. Finally, the master bathroom was updated to be a serene, spa-like retreat. Featuring a spacious double vanity with stunning mirrors and fixtures, large walk-in shower, and gorgeous soaking bath as the jewel of this space. Soothing hues of sea-green glass tiles create interest and texture, giving the space the ultimate coastal chic aesthetic.

The task was to renovate a dated master bath without changing the original foot print. The client wanted a larger shower, more storage and the removal of a bulky jacuzzi. Sea glass hexagon tiles paired with a silver blue wall paper created a calm sea like mood.

We updated this Master Bath and opened up the shower to provide a lighter more spa-like bath. Cabinetry by Executive Cabinetry - Urban door style.
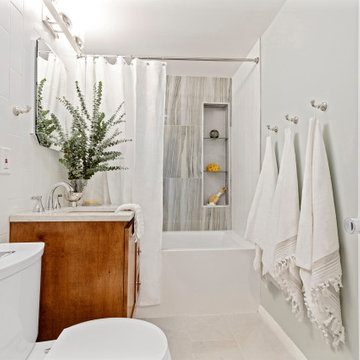
The bathroom was transformed with a multitude of materials. Our client has a strong affinity for nature. However, we wanted to maintain a spa feel in the space. Therefore, we incorporated a serene sage green paint on the walls and a stone patterned porcelain on the accent wall in hues of sage, blue and assorted neutrals. These elements combined with the cement tile flooring (also picked up in the shower niche) have a nature-inspired feel without being too literal. The rich stain on the custom vanity and linen cabinet also brings a sense of the outdoors into space while the polished nickel finishes and white color palette throughout create a crisp and sophisticated finish.
Photo: Virtual360 NY
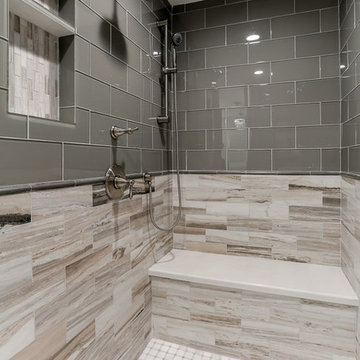
Photo Credit: Christy Armstrong www.homepix.com
The walk-in shower in the master bath is mix of glass and ceramic tiles laid in a subway pattern. The multi-head shower adds to the luxury of the shower along with the wonderful bench built-in giving its occupants the ability to enjoy the relaxation this bath brings to mind. The niche also mirrors the lower tiles in a smaller scale.
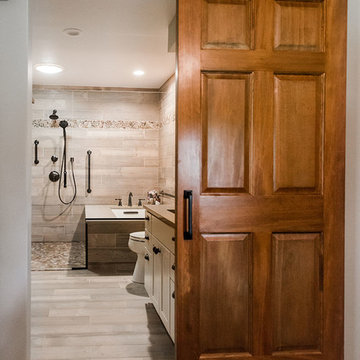
This master bath remodel features a beautiful corner tub inside a walk-in shower. The side of the tub also doubles as a shower bench and has access to multiple grab bars for easy accessibility and an aging in place lifestyle. With beautiful wood grain porcelain tile in the flooring and shower surround, and venetian pebble accents and shower pan, this updated bathroom is the perfect mix of function and luxury.

This large bathroom was designed to offer an open, airy feel, with ample storage and space to move, all the while adhering to the homeowner's unique coastal taste. The sprawling louvered cabinetry keeps both his and hers vanities accessible regardless of someone using either. The tall, above-counter linen storage breaks up the large wall space and provides additional storage with full size pull outs.
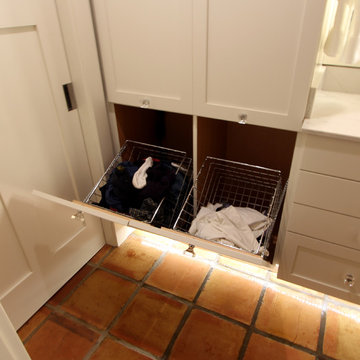
Tiltout hampers tucked into the bottom of this linen cabinet provide great dirty laundry storage.
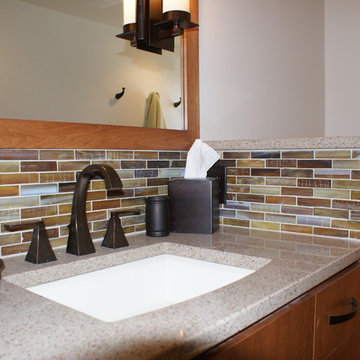
Carla Miller
Design West Ltd
Central Minnesota Premier Residential & Commercial Interior Designer
Bathroom Design Ideas with Multi-coloured Tile and Engineered Quartz Benchtops
4





