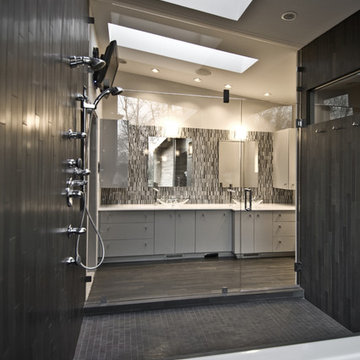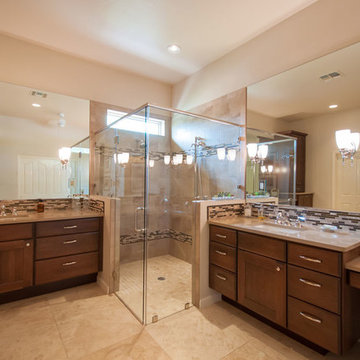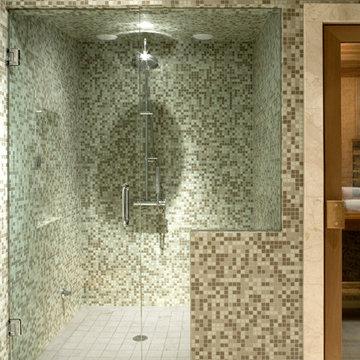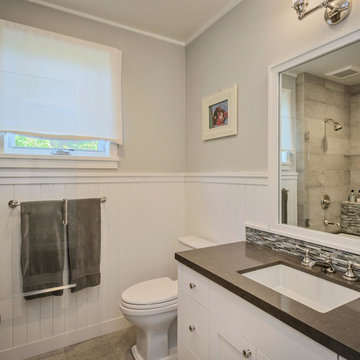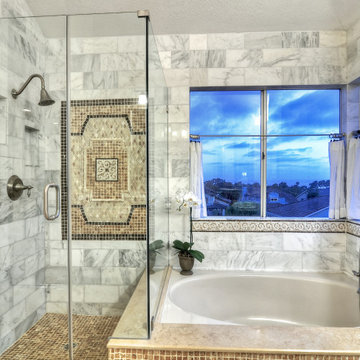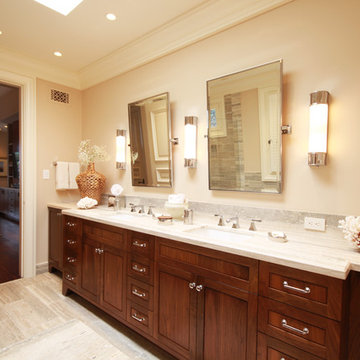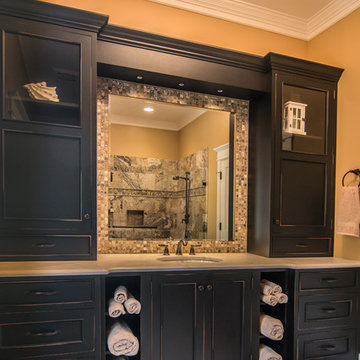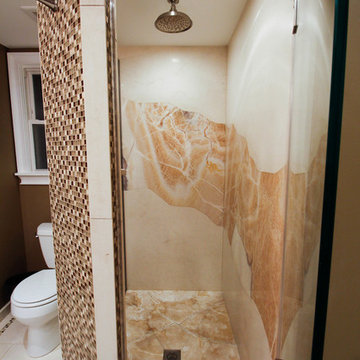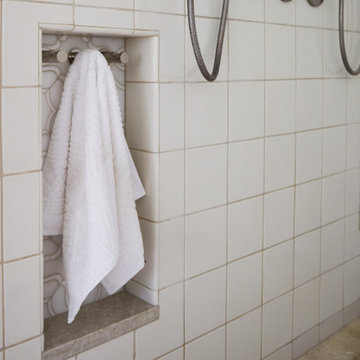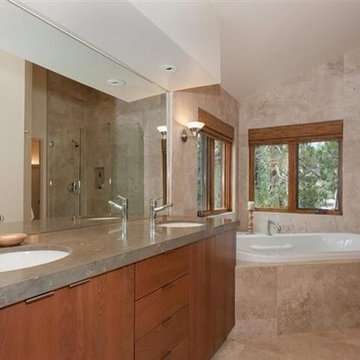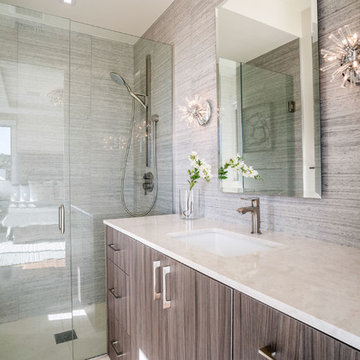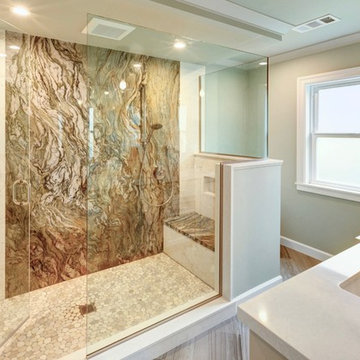Bathroom Design Ideas with Multi-coloured Tile and Limestone Floors
Refine by:
Budget
Sort by:Popular Today
141 - 160 of 527 photos
Item 1 of 3
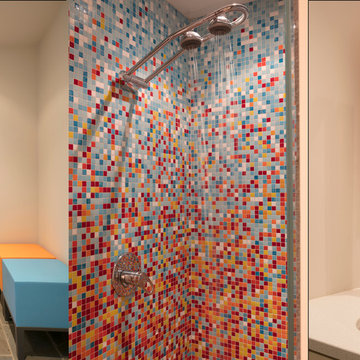
The pool bathroom is very playful and colorful, in a combination of orange and light blue mosaic tiles on the walls, as well as stools, accessories and other details in those same colors.
Photography: Geoffrey Hodgdon
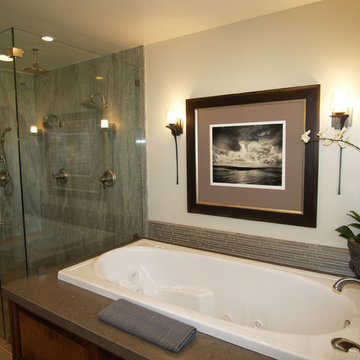
The Whirlpool Soaker tub, beautifully complemented by Hubbardton Forge Sconce lighting and original art photography. Granite Slab shower walls, Brizo shower fixture hardware. Photo by Priority Graphics, Darlene Price.
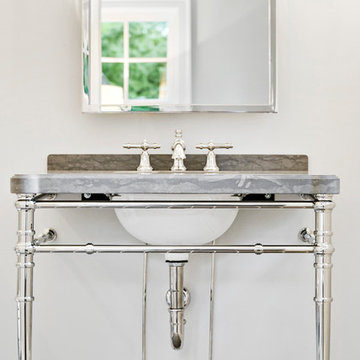
All Interior selections/finishes by Monique Varsames
Furniture staged by Stage to Show
Photos by Frank Ambrosiono
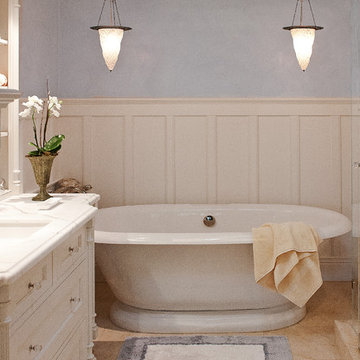
With the slooped back and the Fortuny lights providing ambient light, this is the tub to relax in.
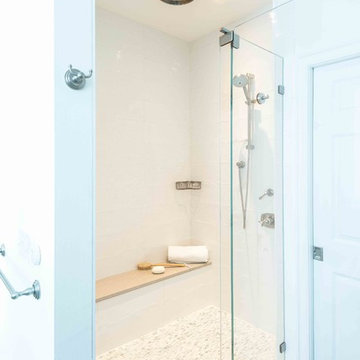
Bethany Beach, Delaware Beach Style Bathroom
#SarahTurner4JenniferGilmer
http://www.gilmerkitchens.com/
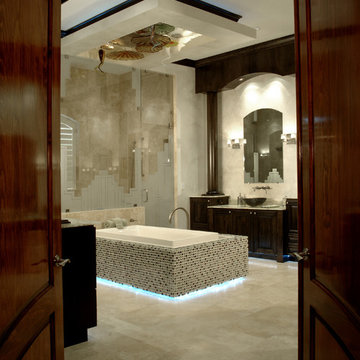
Tub designed to be focal point of bathroom with his and her vanities on either side of room. Access to shower from either side as well. Shower doors have a frosted design for sense of privacy but allowing view from bathroom to go through the shower to expand the already vast space. Custom lighting over the Tub area in a floating built -down soffit.
Photographer - John Stillman
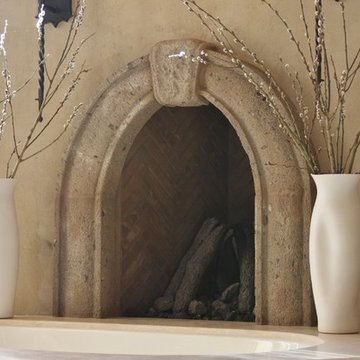
Ideas for your next fireplace surround or mantel! Special thanks to Billi Springer & Associates!
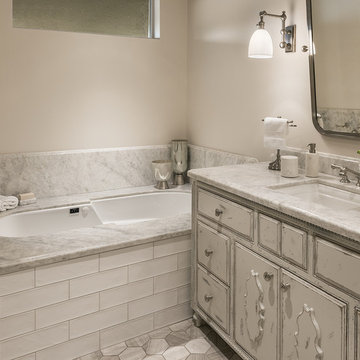
This tiny and uninspired basement level Master Bath was dark, grossly under scaled and in no way reflected the vintage character infused throughout the rest of this A-frame home.
Main goals were to enlarge the bathroom, add storage, relocate the exposed water heater to garage, and add natural light. It was also critical to relocate the garage entry that previously led guests through the Master closet.
The solution was a complete gut and new plan, which involved rerouting HVAC, plumbing and electrical. The bathroom was enlarged by capturing part of the inefficient closet, a private entry hall was added and every storage opportunity was utilized. Adding natural light at basement level proved a major challenge and was accomplished by adding a window under the eaves of the roof.
Distressed cabinets, subway tile, articulating mirrors and classic fixtures create a refreshingly modern take on a vintage bathroom. The result is charming, light and timeless - unrecognizable from the original!
Bathroom Design Ideas with Multi-coloured Tile and Limestone Floors
8
