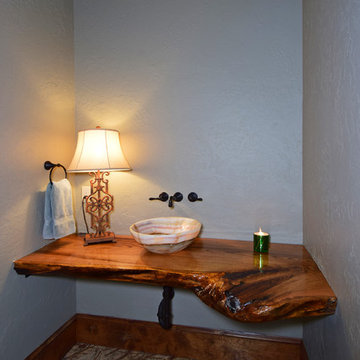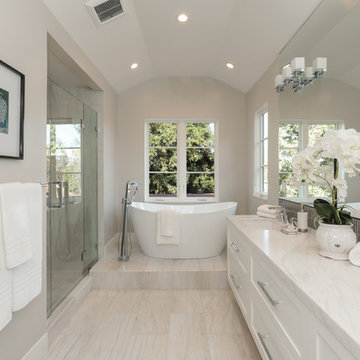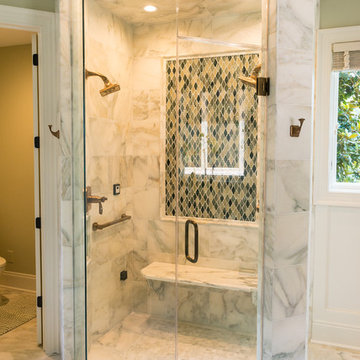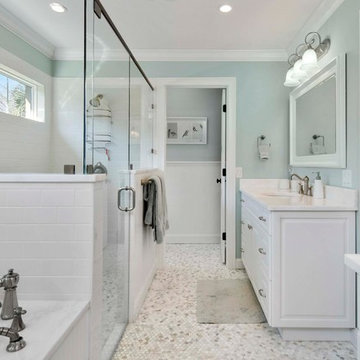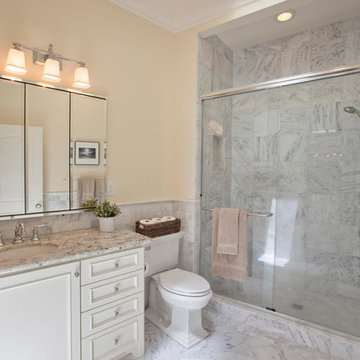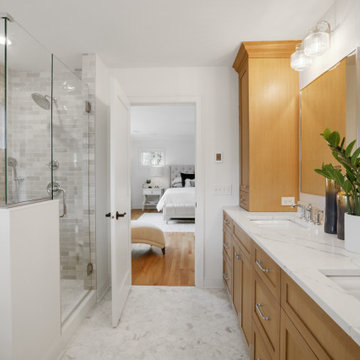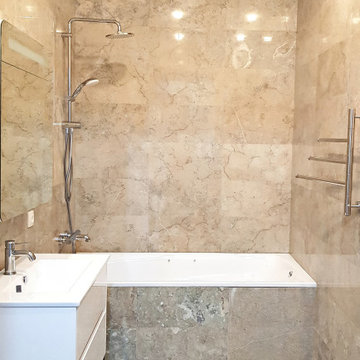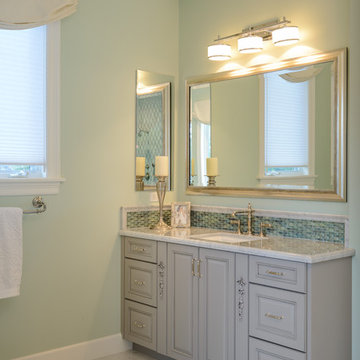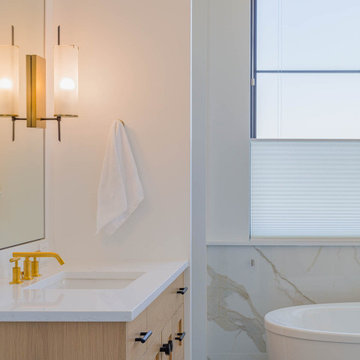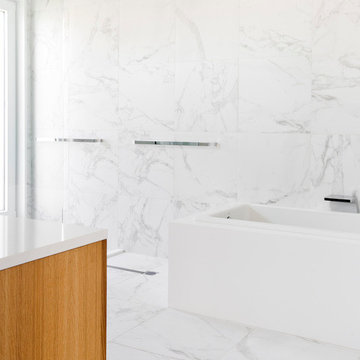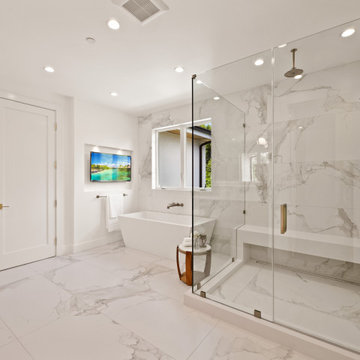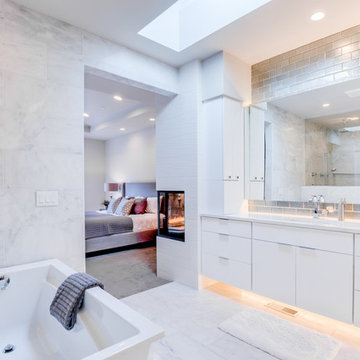Bathroom Design Ideas with Multi-coloured Tile and Marble Floors
Refine by:
Budget
Sort by:Popular Today
141 - 160 of 3,491 photos
Item 1 of 3
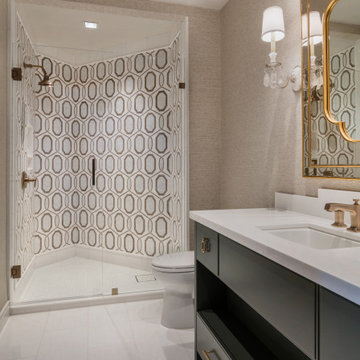
The shower in the guest bedroom has unusual walls that the designers address with a lively tile pattern.
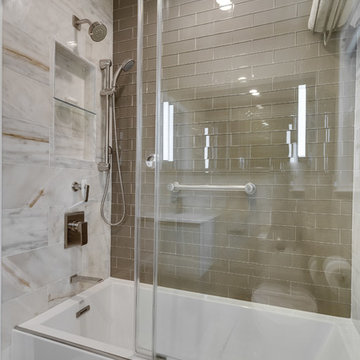
This is one of three bathrooms completed in this home. A hall bathroom upstairs, once served as the "Kids' Bath". Polished marble and glass tile gives this space a luxurious, high-end feel, while maintaining a warm and inviting, spa-like atmosphere. Modern, yet marries well with the traditional charm of the home.
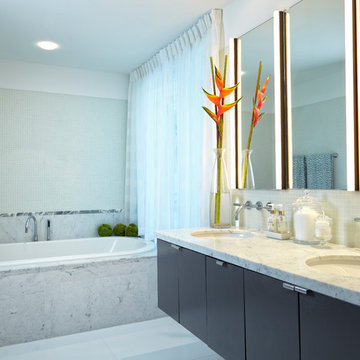
J Design Group, Interior Designers Firm in Miami Florida, PHOTOGRAPHY BY DANIEL NEWCOMB, PALM BEACH GARDENS.

The objective was to create a warm neutral space to later customize to a specific colour palate/preference of the end user for this new construction home being built to sell. A high-end contemporary feel was requested to attract buyers in the area. An impressive kitchen that exuded high class and made an impact on guests as they entered the home, without being overbearing. The space offers an appealing open floorplan conducive to entertaining with indoor-outdoor flow.
Due to the spec nature of this house, the home had to remain appealing to the builder, while keeping a broad audience of potential buyers in mind. The challenge lay in creating a unique look, with visually interesting materials and finishes, while not being so unique that potential owners couldn’t envision making it their own. The focus on key elements elevates the look, while other features blend and offer support to these striking components. As the home was built for sale, profitability was important; materials were sourced at best value, while retaining high-end appeal. Adaptations to the home’s original design plan improve flow and usability within the kitchen-greatroom. The client desired a rich dark finish. The chosen colours tie the kitchen to the rest of the home (creating unity as combination, colours and materials, is repeated throughout).
Photos- Paul Grdina
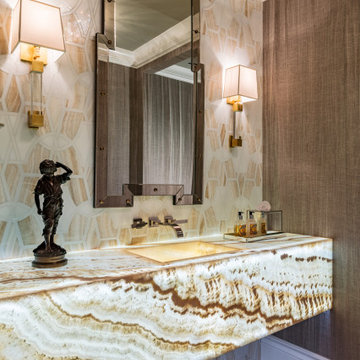
We add a unique light source in the powder room with a back-lit, floating counter and sink that is cut from a single slab of vein-cut vanilla onyx.
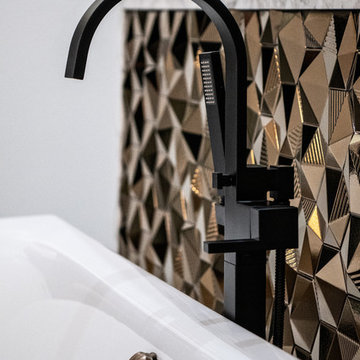
This gold wall made of 3D tile is behind the freestanding tub and in front of the glass shower. A pop of color that adds some glitz and glam to the master bathroom. The black faucet tones down the look and acts as a nice neutral.
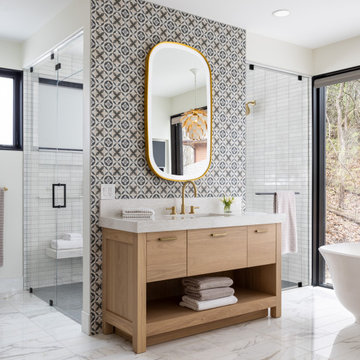
Our clients relocated to Ann Arbor and struggled to find an open layout home that was fully functional for their family. We worked to create a modern inspired home with convenient features and beautiful finishes.
This 4,500 square foot home includes 6 bedrooms, and 5.5 baths. In addition to that, there is a 2,000 square feet beautifully finished basement. It has a semi-open layout with clean lines to adjacent spaces, and provides optimum entertaining for both adults and kids.
The interior and exterior of the home has a combination of modern and transitional styles with contrasting finishes mixed with warm wood tones and geometric patterns.
Bathroom Design Ideas with Multi-coloured Tile and Marble Floors
8
