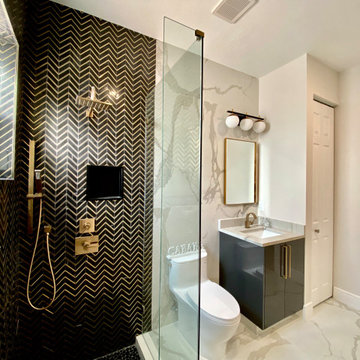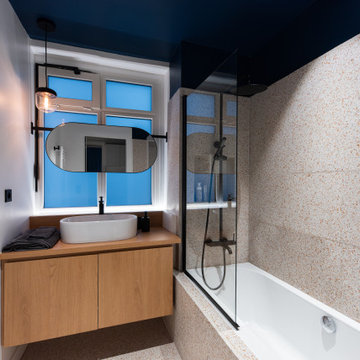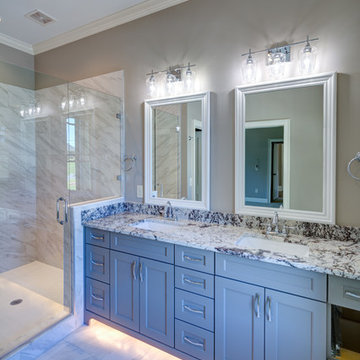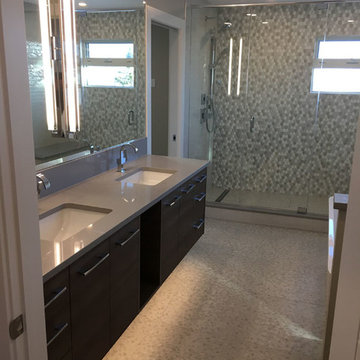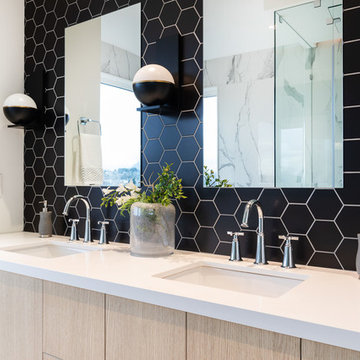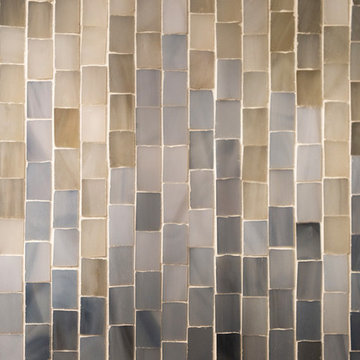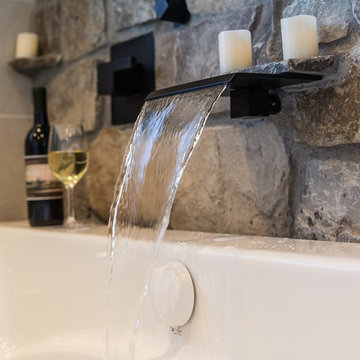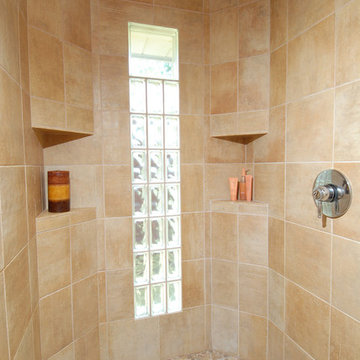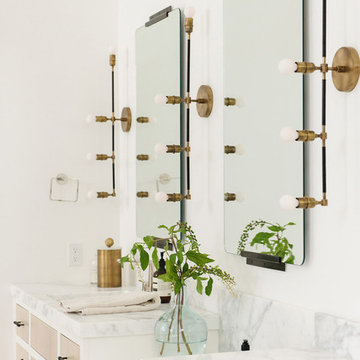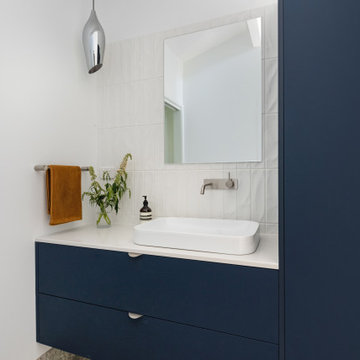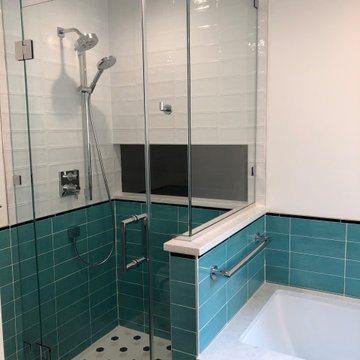Bathroom Design Ideas with Multi-coloured Tile and Multi-Coloured Floor
Refine by:
Budget
Sort by:Popular Today
101 - 120 of 5,874 photos
Item 1 of 3
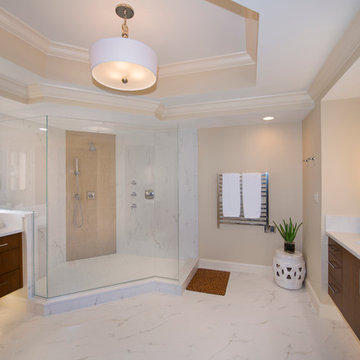
Our clients desperately needed a new master bathroom that had a better function, flow and aesthetic. Incorporating all of the family’s needs and desires, Progressive Design Build designed a new layout that accomplished all of their goals.
We started by removing the large Jacuzzi tub and tub deck and moving the vanity to the old shower location, making room for a new walk-in shower and heated towel bar that the owners wanted.
During demolition, a unique challenge presented itself. We found a vent pipe in the middle of the new vanity cabinet location, which wasn’t part of the original building drawings. Due to its location in a high-rise condo, which also serviced some of the floors below, we couldn’t move the pipe very far.
Through creative planning meetings and design, as well as innovative cabinetry solutions, we were able to work around the pipe.
The finishes on the project were much more contemporary giving the new master bathroom a subtle sophistication and understated elegance. The cabinets were designed with straight, simple lines and they were custom built with a deep, rich brown finish. The richness of the dark cabinetry juxtaposed with the elegance of the white porcelain tile floor and white Quartzite countertop, contributed to the room’s sophistication and the modern look that the clients desired.
In the end, all project goals were achieved!
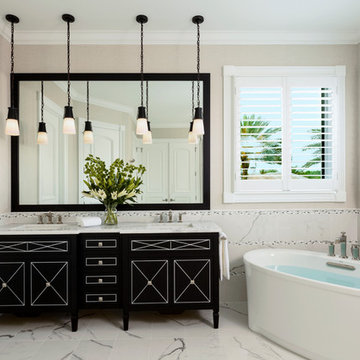
Designer: Lana Knapp, ASID/NCIDQ - Collins & DuPont
Photographer: Lori Hamilton - Hamilton Photography
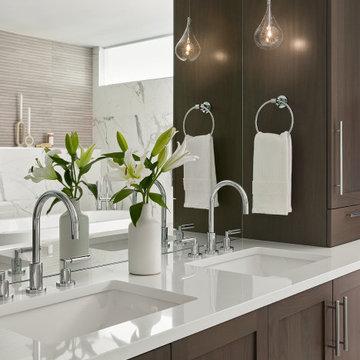
A spacious double vanity with towers anchoring both sides gives the bathroom ample storage space. Minimal white countertops and polished chrome plumbing fixtures by Dornbracht give the vanity a sleek and modern touch. We opted for a custom mirror to fit perfectly between the vanity towers for a seamless look. Sculptural pendant fixtures add the perfect touch of ambiance without taking attention away from the rich wood tones and sleek details of the vanity.

This warm and inviting space has great industrial flair. We love the contrast of the black cabinets, plumbing fixtures, and accessories against the bright warm tones in the tile. Pebble tile was used as accent through the space, both in the niches in the tub and shower areas as well as for the backsplash behind the sink. The vanity is front and center when you walk into the space from the master bedroom. The framed medicine cabinets on the wall and drawers in the vanity provide great storage. The deep soaker tub, taking up pride-of-place at one end of the bathroom, is a great place to relax after a long day. A walk-in shower at the other end of the bathroom balances the space. The shower includes a rainhead and handshower for a luxurious bathing experience. The black theme is continued into the shower and around the glass panel between the toilet and shower enclosure. The shower, an open, curbless, walk-in, works well now and will be great as the family grows up and ages in place.

3/4 bathroom with white & gray geometric patterned tile floor in this updated 1940's Custom Cape Ranch. The classically detailed arched doorways and original wainscot paneling in the living room, dining room, stair hall and bedrooms were kept and refinished, as were the many original red brick fireplaces found in most rooms. These and other Traditional features were kept to balance the contemporary renovations resulting in a Transitional style throughout the home. Large windows and French doors were added to allow ample natural light to enter the home. The mainly white interior enhances this light and brightens a previously dark home.
Architect: T.J. Costello - Hierarchy Architecture + Design, PLLC
Interior Designer: Helena Clunies-Ross
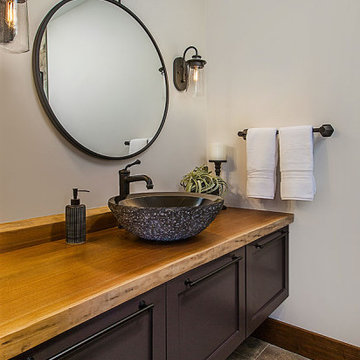
For maximum lifestyle and resale value, the basement was renovated with a full bath, for both guests and the fitness enthusiasts. The new bath follows the same urban design with black wall hung cabinetry and a reclaimed walnut countertop. The black paned shower door welcomes guests into an oversized shower with stunning oversized porcelain tiles, black fixtures, and a wall-to-wall niche.

Download our free ebook, Creating the Ideal Kitchen. DOWNLOAD NOW
What’s the next best thing to a tropical vacation in the middle of a Chicago winter? Well, how about a tropical themed bath that works year round? The goal of this bath was just that, to bring some fun, whimsy and tropical vibes!
We started out by making some updates to the built in bookcase leading into the bath. It got an easy update by removing all the stained trim and creating a simple arched opening with a few floating shelves for a much cleaner and up-to-date look. We love the simplicity of this arch in the space.
Now, into the bathroom design. Our client fell in love with this beautiful handmade tile featuring tropical birds and flowers and featuring bright, vibrant colors. We played off the tile to come up with the pallet for the rest of the space. The cabinetry and trim is a custom teal-blue paint that perfectly picks up on the blue in the tile. The gold hardware, lighting and mirror also coordinate with the colors in the tile.
Because the house is a 1930’s tudor, we played homage to that by using a simple black and white hex pattern on the floor and retro style hardware that keep the whole space feeling vintage appropriate. We chose a wall mount unpolished brass hardware faucet which almost gives the feel of a tropical fountain. It just works. The arched mirror continues the arch theme from the bookcase.
For the shower, we chose a coordinating antique white tile with the same tropical tile featured in a shampoo niche where we carefully worked to get a little bird almost standing on the niche itself. We carried the gold fixtures into the shower, and instead of a shower door, the shower features a simple hinged glass panel that is easy to clean and allows for easy access to the shower controls.
Designed by: Susan Klimala, CKBD
Photography by: Michael Kaskel
For more design inspiration go to: www.kitchenstudio-ge.com
Bathroom Design Ideas with Multi-coloured Tile and Multi-Coloured Floor
6


