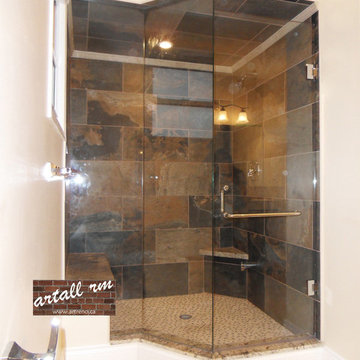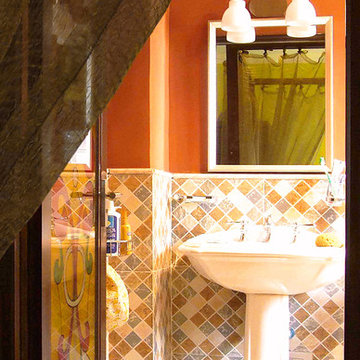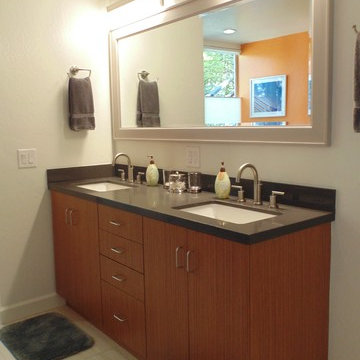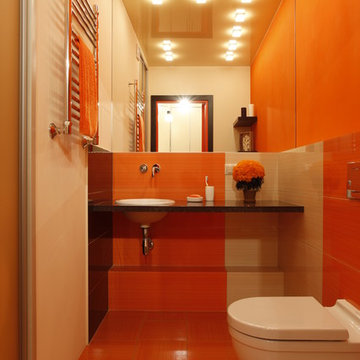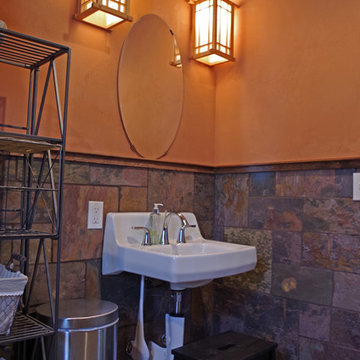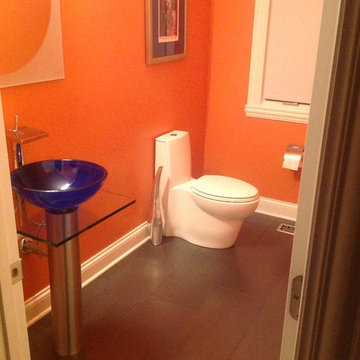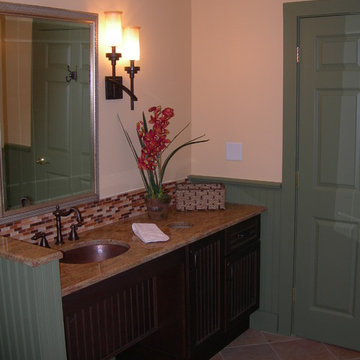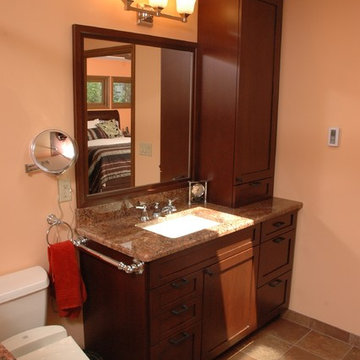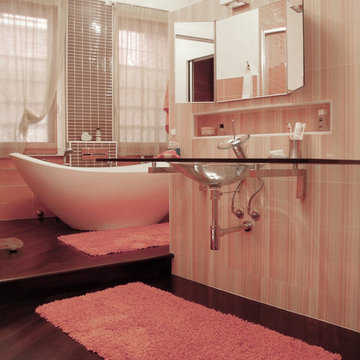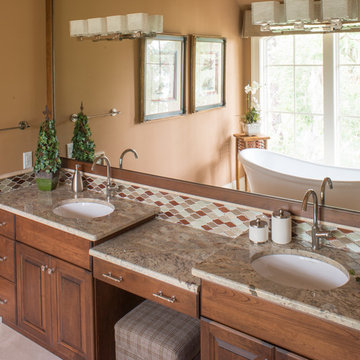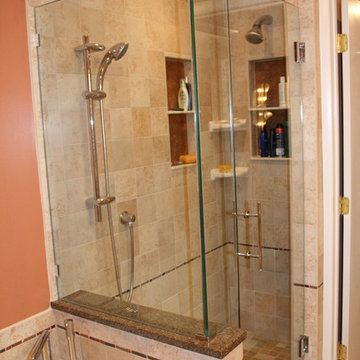Bathroom Design Ideas with Multi-coloured Tile and Orange Walls
Refine by:
Budget
Sort by:Popular Today
81 - 100 of 212 photos
Item 1 of 3
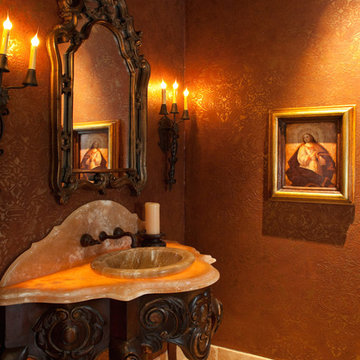
World Renowned Architecture Firm Fratantoni Design created this beautiful home! They design home plans for families all over the world in any size and style. They also have in-house Interior Designer Firm Fratantoni Interior Designers and world class Luxury Home Building Firm Fratantoni Luxury Estates! Hire one or all three companies to design and build and or remodel your home!
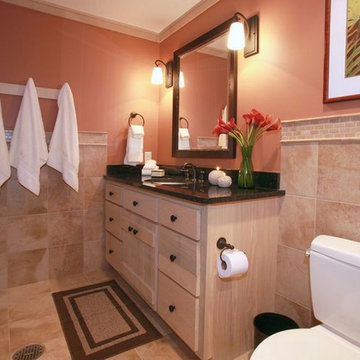
A bathroom with a large light wooden vanity and dark granite countertops, large mirror, and tiled floors and walls.
Home designed by Aiken interior design firm, Nandina Home & Design. They serve Atlanta and Augusta, Georgia, and Columbia and Lexington, South Carolina.
For more about Nandina Home & Design, click here: https://nandinahome.com/
To learn more about this project, click here: https://nandinahome.com/portfolio/stable-view-property/
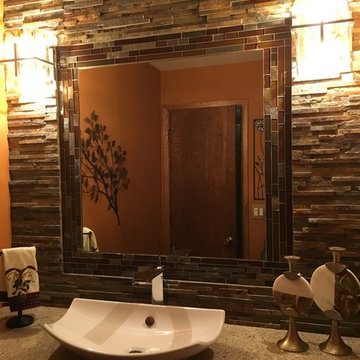
Our client wanted a warm spa look to cozy up this half bath. The colors we used were warm terracotta with a multi colored slate.
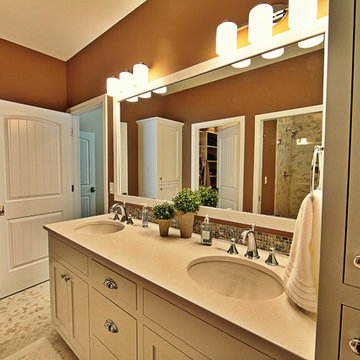
This incredible Cottage Home lake house sits atop a Lake Michigan shoreline bluff, taking in all the sounds and views of the magnificent lake. This custom built, LEED Certified home boasts of over 5,100 sq. ft. of living space – 6 bedrooms including a dorm room and a bunk room, 5 baths, 3 inside living spaces, porches and patios, and a kitchen with beverage pantry that takes the cake. The 4-seasons porch is where all guests desire to stay – welcomed by the peaceful wooded surroundings and blue hues of the great lake.
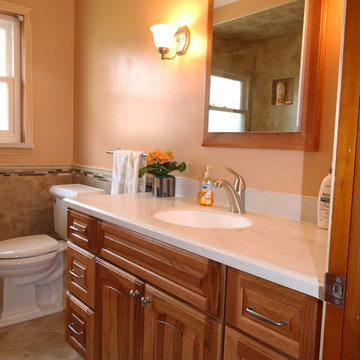
This bathroom design features a warm color scheme and a large, accessible shower with a built in seat and grab bars. The integrated storage niche in the tile wall and corner shelf ensure that you always have a place to keep your shower toiletries to hand. A Medallion vanity and Robern medicine cabinet keep the bathroom clutter free with plenty of integrated storage space.
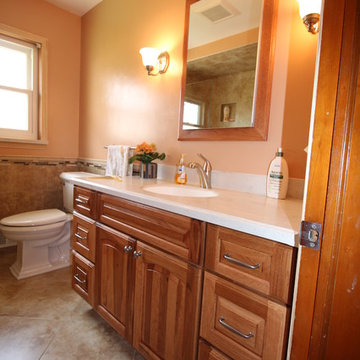
This bathroom design features a warm color scheme and a large, accessible shower with a built in seat and grab bars. The integrated storage niche in the tile wall and corner shelf ensure that you always have a place to keep your shower toiletries to hand. A Medallion vanity and Robern medicine cabinet keep the bathroom clutter free with plenty of integrated storage space.
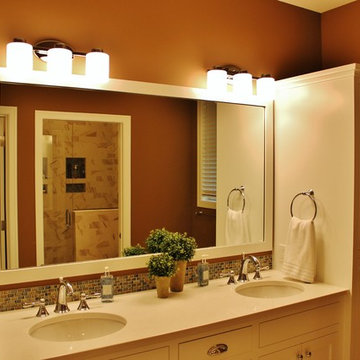
This incredible Cottage Home lake house sits atop a Lake Michigan shoreline bluff, taking in all the sounds and views of the magnificent lake. This custom built, LEED Certified home boasts of over 5,100 sq. ft. of living space – 6 bedrooms including a dorm room and a bunk room, 5 baths, 3 inside living spaces, porches and patios, and a kitchen with beverage pantry that takes the cake. The 4-seasons porch is where all guests desire to stay – welcomed by the peaceful wooded surroundings and blue hues of the great lake.
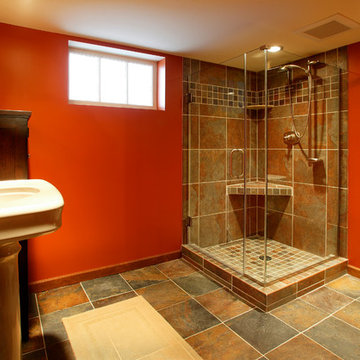
This stylish bathroom was created from a corner in the basement of a craftsman home. The homeowner wanted a place to shower and change clothes without coming in busy living space on the main floor. Dane Gregory Meyer
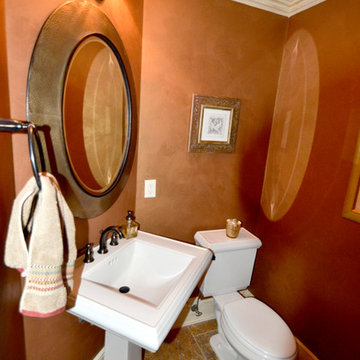
Our Client wanted to remodel their Lower Level Living space into an updated attraction for family & friends to relax and have fun. - Rigsby Group Inc.
Photo Credit: Carrie Herzog
Bathroom Design Ideas with Multi-coloured Tile and Orange Walls
5


