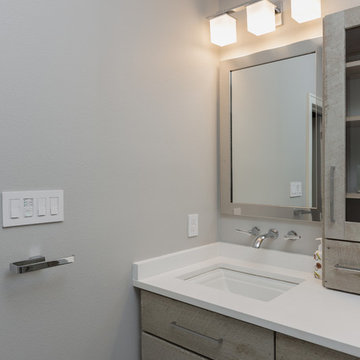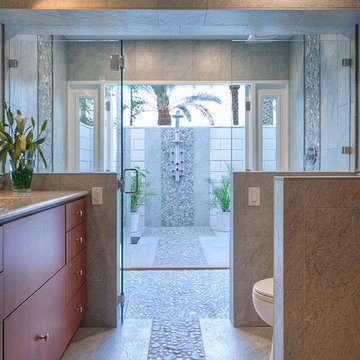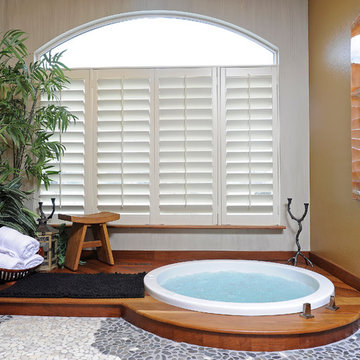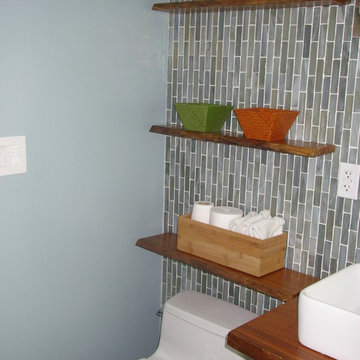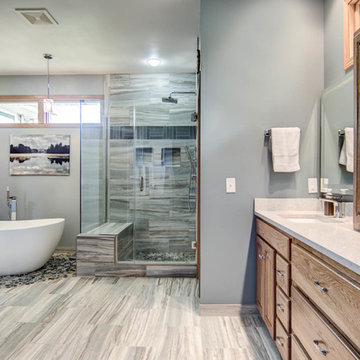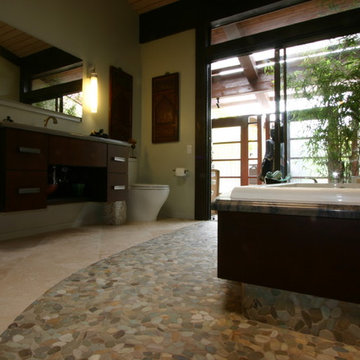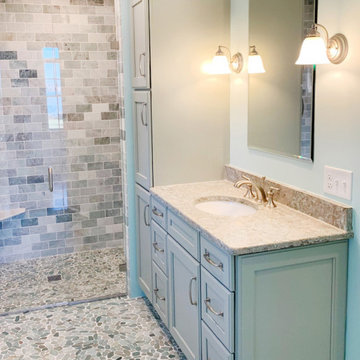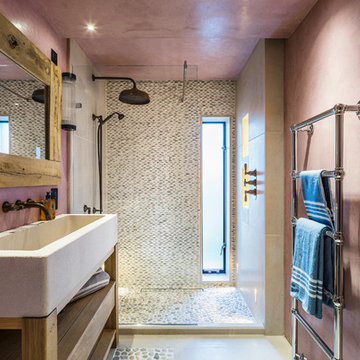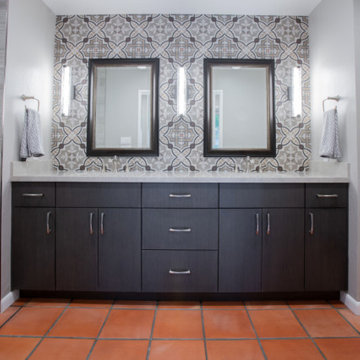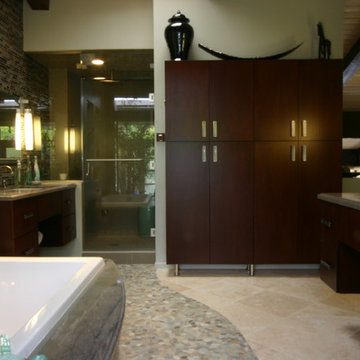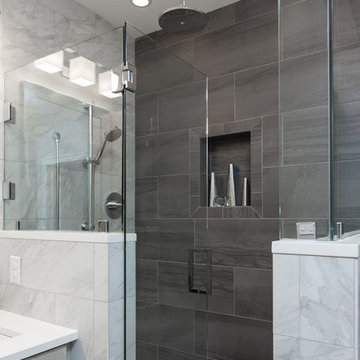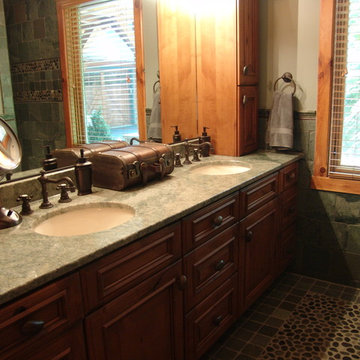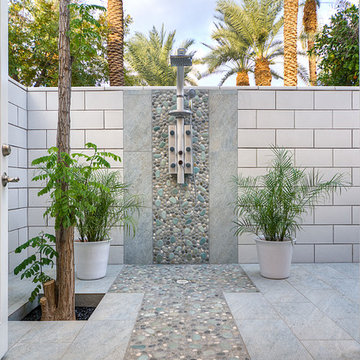Bathroom Design Ideas with Multi-coloured Tile and Pebble Tile Floors
Refine by:
Budget
Sort by:Popular Today
41 - 60 of 431 photos
Item 1 of 3
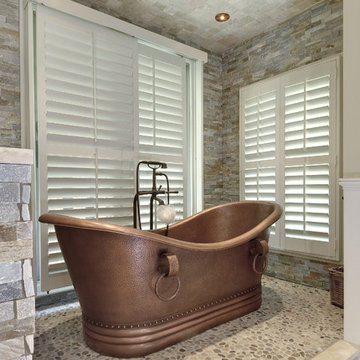
Copper tub, pebble floor, travertine threshold, Hunter Douglas plantation shutters, Kiawah Island Renovation
photos by William Quarles
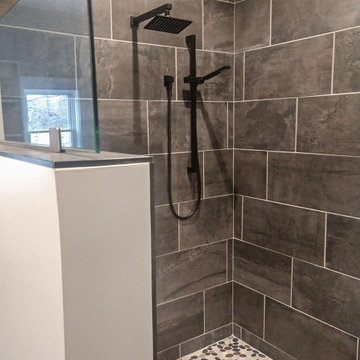
Master walk-in shower with tile wall and river rock basin, rain shower head.

This project consisted of remodeling an existing master bath and closet. The owners asked for a
functional and brighter space that would more easily accommodate two people simultaneously getting ready for work. The original bath had multiple doors that opened into each other, a small dark shower, and little natural light. The solution was to add a new shed dormer to expand the room’s footprint. This proved to be an interesting structural problem, as the owners did not want to involve any of the first floor spaces in the project. So, the new shed was hung off of the existing rafters (in a sense this bath is hanging from the rafters.)
The expanded space allowed for a generous window in the shower, with a high window sill height to provide privacy from the back yard. The Strasser vanities were a great value and had the desired finish. The mirror frame and center shelves were painted to match the cabinet finish. The shower can easily function for two, allowing for their busy morning schedules. All of the fixtures matched nicely in a brushed nickel finish.
Toto Eco Dartmouth toilet; Fairmont undermount Rectangular sinks; Toto widespread lav faucet; Toto multispray handshower and showerhead
Photography by Emily O'brien
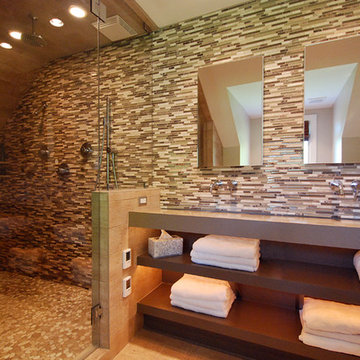
The continuous glass and stone tile in this master bath is used seamlessly across the long wall creating the illusion of a much larger space. Open, floating wood shelves below the vanity mimic the sinks simplicity with concealed lighting. Photos by NSPJ Architects / Cathy Kudelko
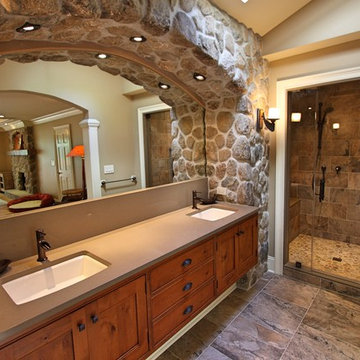
This master bedroom suite was designed and executed for our client’s vacation home. It offers a rustic, contemporary feel that fits right in with lake house living. Open to the master bedroom with views of the lake, we used warm rustic wood cabinetry, an expansive mirror with arched stone surround and a neutral quartz countertop to compliment the natural feel of the home. The walk-in, frameless glass shower features a stone floor, quartz topped shower seat and niches, with oil rubbed bronze fixtures. The bedroom was outfitted with a natural stone fireplace mirroring the stone used in the bathroom and includes a rustic wood mantle. To add interest to the bedroom ceiling a tray was added and fit with rustic wood planks.
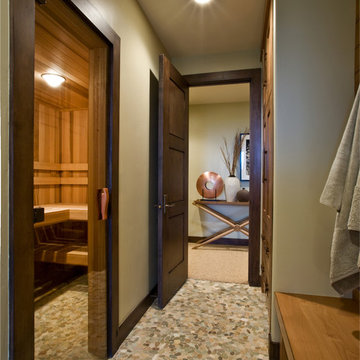
Scott Zimmerman, Mountain rustic/contemporary home with dark and light wood mixed with iron accents. Spa bath.
Bathroom Design Ideas with Multi-coloured Tile and Pebble Tile Floors
3
